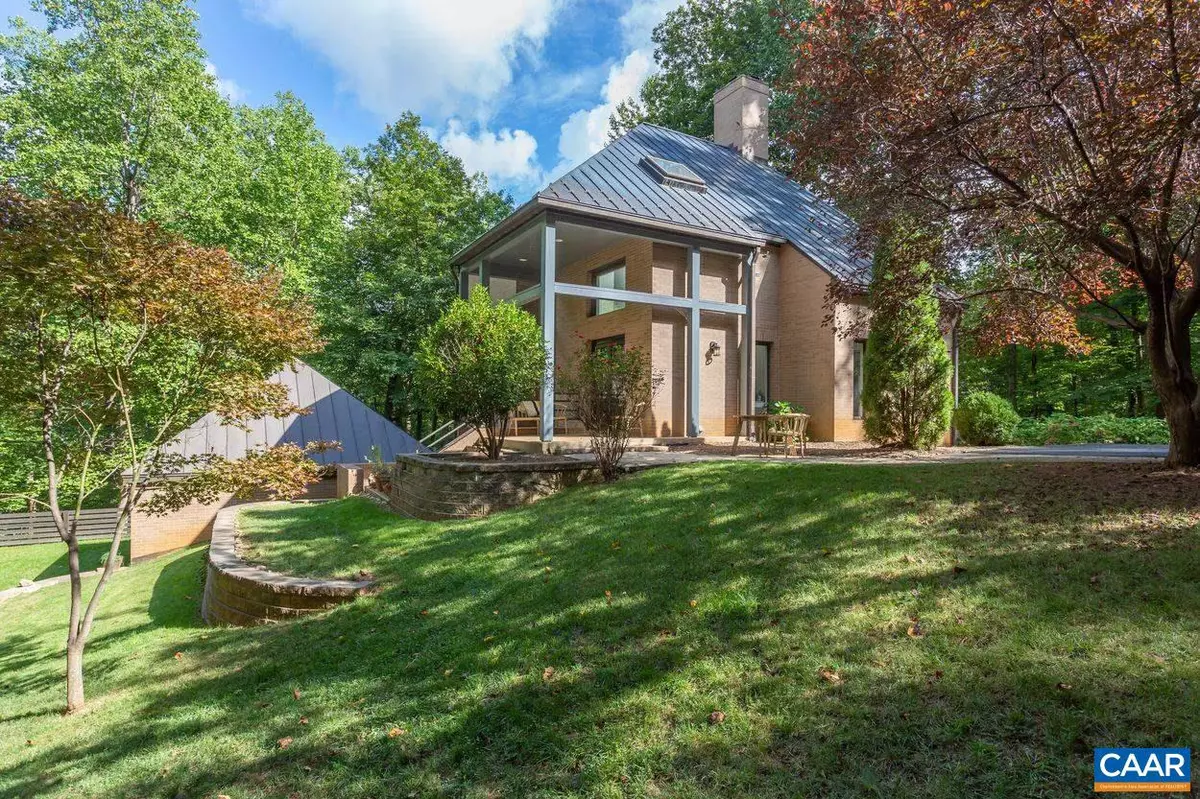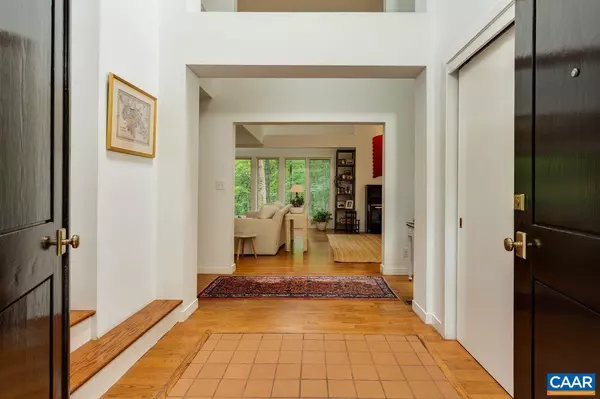$1,207,000
$1,150,000
5.0%For more information regarding the value of a property, please contact us for a free consultation.
4 Beds
4 Baths
3,656 SqFt
SOLD DATE : 12/17/2021
Key Details
Sold Price $1,207,000
Property Type Single Family Home
Sub Type Detached
Listing Status Sold
Purchase Type For Sale
Square Footage 3,656 sqft
Price per Sqft $330
Subdivision Ednam Forest
MLS Listing ID 622473
Sold Date 12/17/21
Style Contemporary
Bedrooms 4
Full Baths 2
Half Baths 2
HOA Fees $50/ann
HOA Y/N Y
Abv Grd Liv Area 2,706
Originating Board CAAR
Year Built 1983
Annual Tax Amount $7,737
Tax Year 2021
Lot Size 2.250 Acres
Acres 2.25
Property Description
Amazing location in Ednam Forest. Spacious home that you can walk to all Boar's Head amenities from, which include club, pool, restaurant, trails, tennis, and spa. Large corner lot offers an elevated site with privacy. Home has 4 bedrooms with great main floor entertaining flow. Updated kitchen has all stainless appliances, gas range, sleek black granite counters with glass tile backsplash. Open design to dining room with high ceilings and oversized glass windows and doors. Both family and living rooms have wood burning fireplaces. Sliding doors lead to back decks off the dining room and owner's suite. Incredible newly renovated detached studio can also serve as a separate home office with a wall of glass french doors. Newly added level yard space with fencing. Lower level has its own entrance and can be used as in law suite. A one of a kind residence that must be seen.,Granite Counter,Wood Cabinets,Fireplace in Bedroom,Fireplace in Family Room,Fireplace in Living Room
Location
State VA
County Albemarle
Zoning R
Rooms
Other Rooms Living Room, Dining Room, Kitchen, Family Room, Foyer, Laundry, Primary Bathroom, Full Bath, Half Bath, Additional Bedroom
Basement Fully Finished, Full, Heated, Interior Access, Outside Entrance, Walkout Level, Windows
Interior
Interior Features Skylight(s)
Heating Central, Forced Air, Heat Pump(s)
Cooling Central A/C, Heat Pump(s)
Flooring Carpet, Ceramic Tile, Hardwood
Fireplaces Number 3
Fireplaces Type Brick
Equipment Dryer, Washer, Dishwasher, Disposal, Oven - Double, Microwave, Refrigerator, Oven - Wall, Cooktop
Fireplace Y
Window Features Casement,Insulated
Appliance Dryer, Washer, Dishwasher, Disposal, Oven - Double, Microwave, Refrigerator, Oven - Wall, Cooktop
Exterior
Exterior Feature Deck(s), Porch(es)
Fence Partially
View Other, Trees/Woods, Garden/Lawn
Roof Type Copper
Accessibility None
Porch Deck(s), Porch(es)
Garage N
Building
Story 3
Foundation Concrete Perimeter
Sewer Public Sewer
Water Public
Architectural Style Contemporary
Level or Stories 3
Additional Building Above Grade, Below Grade
Structure Type 9'+ Ceilings,Vaulted Ceilings,Cathedral Ceilings
New Construction N
Schools
Elementary Schools Murray
Middle Schools Henley
High Schools Western Albemarle
School District Albemarle County Public Schools
Others
Ownership Other
Security Features Carbon Monoxide Detector(s),Smoke Detector
Special Listing Condition Standard
Read Less Info
Want to know what your home might be worth? Contact us for a FREE valuation!

Our team is ready to help you sell your home for the highest possible price ASAP

Bought with JIM FAULCONER • MCLEAN FAULCONER INC., REALTOR

"My job is to find and attract mastery-based agents to the office, protect the culture, and make sure everyone is happy! "







