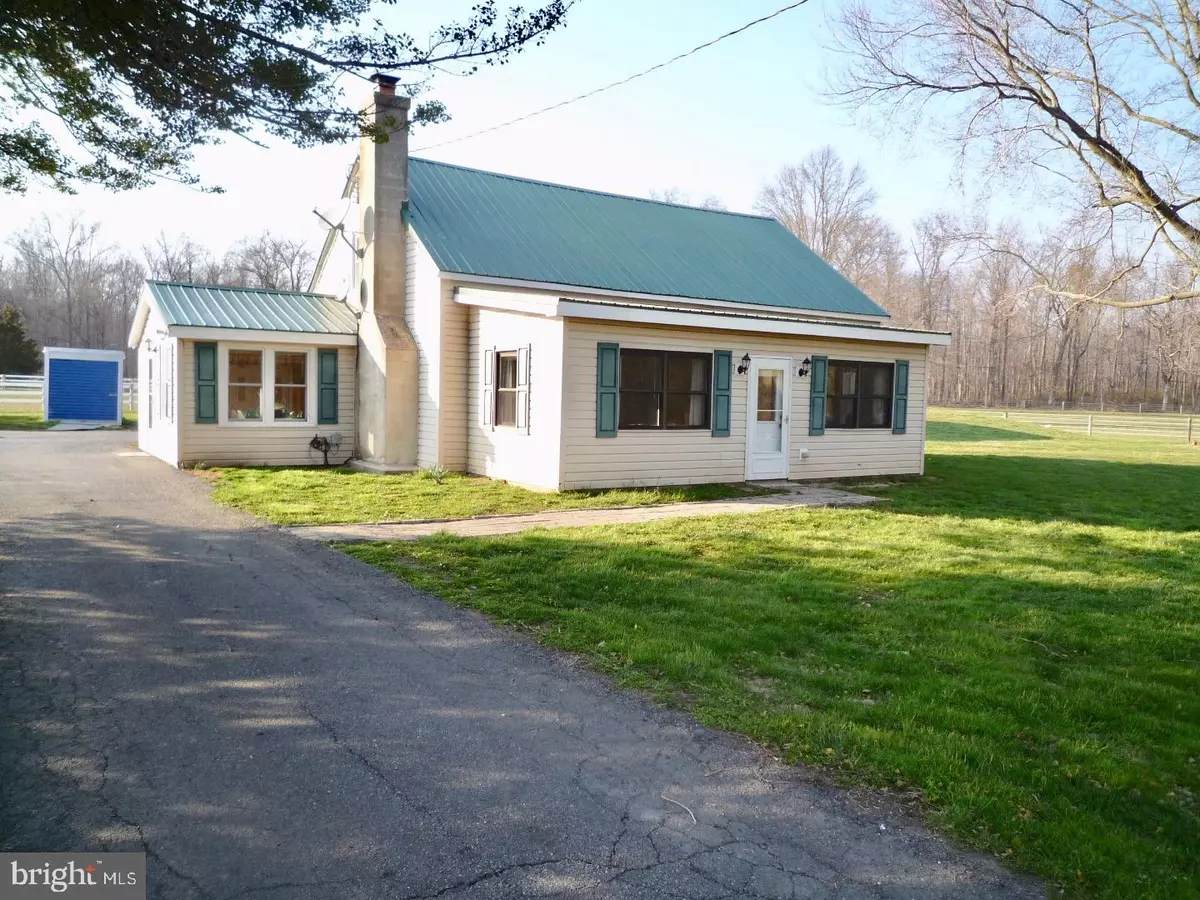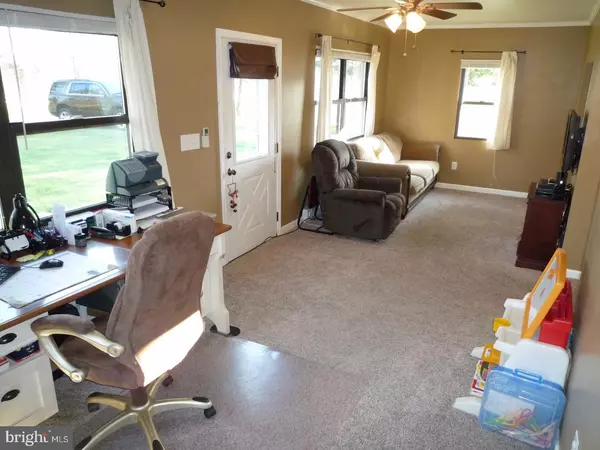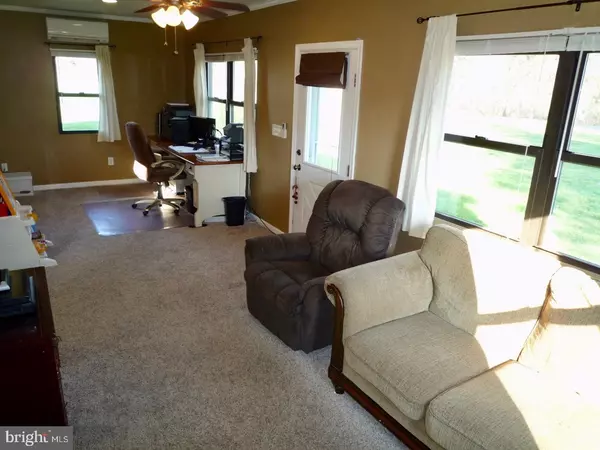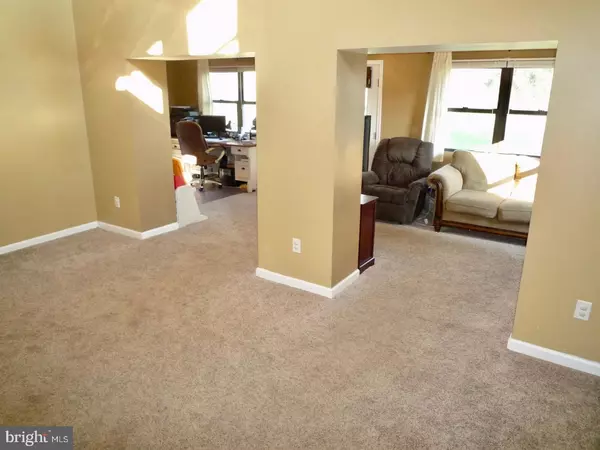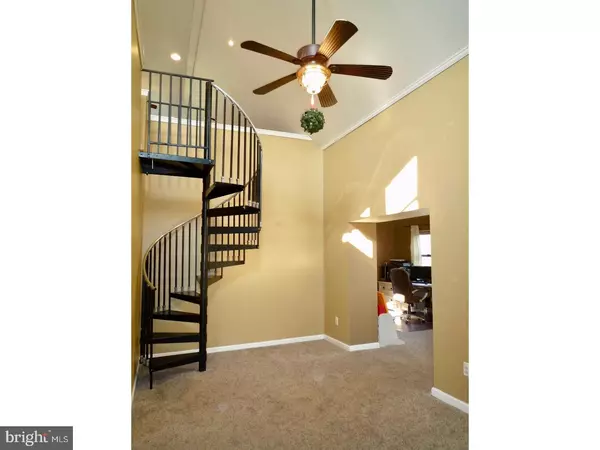$250,000
$250,000
For more information regarding the value of a property, please contact us for a free consultation.
3 Beds
1 Bath
1,862 SqFt
SOLD DATE : 06/08/2018
Key Details
Sold Price $250,000
Property Type Single Family Home
Sub Type Detached
Listing Status Sold
Purchase Type For Sale
Square Footage 1,862 sqft
Price per Sqft $134
Subdivision None Available
MLS Listing ID 1000409988
Sold Date 06/08/18
Style Cape Cod
Bedrooms 3
Full Baths 1
HOA Y/N N
Abv Grd Liv Area 1,862
Originating Board TREND
Year Built 1940
Annual Tax Amount $851
Tax Year 2017
Lot Size 1.000 Acres
Acres 1.0
Lot Dimensions 162X276
Property Description
Country Living w/ the comforts of nearby shopping & major routes! This cozy,beautiful & updated 3Br home situated on a full acre lot offers updated ductless/split system elec heating throughout,100 yr guaranteed roof,newer septic sys (only 9 yrs old),6-panel colonial doors & other great decor updates! Tucked back off the rd, this home has a nice size front yard w/ plenty of mature trees for added shade & privacy,an extra long driveway for plenty of off street parking & brick paver walkway to the front door. Entry at multi-use room currently split as a home office area & relaxed TV/living room,offering fresh neutral paint,new plush carpet,great natural light,lighted ceiling fan & opens to the Great Room & Kitchen making this main floor area a wonderful open floor plan great for entertaining or day to day! The Great Room features 2-sty ceiling,recessed lighting,ceiling fan,crown molding,new carpet & fresh paint,full wall stone/slate surround fireplace w/ wood stove insert (heats the WHOLE house!),unique iron circular staircase to the 2nd fl & extra wide opening to the main Kitchen area where you'll appreciate the ample counter space & cabinet storage,recessed lights,natural wood look lam fls,same great neutral fresh paint,matching appls,center island & spacious breakfast room featuring cathedral ceiling,double wide laundry closet,extra storage closet,great natural light & convenient side exist to driveway! Both Brs 2 & 3 on the main floor offer neutral carpet & paint,lighted ceiling fans,oversized/deep closets & great natural light w/ extra deep windowsills. The main full bath has been updated as well,featuring wood-look laminate fls,neutral paint,tub/shower,newer vanity sink & a huge linen closet! Upstairs,owners currently using as the Master Br,offering recessed lighting,berber carpet,lighted ceiling fan,huge double closet storage & a great master sitting area! The lg flat backyard presents lots of options,has a 2-sty barn for lots of storage,great views,horse pasture next door & local birdwatch nearby! Take advantage of the peaceful country living,Woodland Beach just 10 mins away,dock & Boat slips just 5 mins away,wildlife reserve & lottery hunting for the avid outdoorsman too! This home is truly move-in ready and has much to offer its new owner both in update/improvements as well as location being rural yet super convenient to major Routes,shopping,dining,entertaining & nature at its best! Put this great home on your next tour! See it! Love it! Buy it!
Location
State DE
County New Castle
Area South Of The Canal (30907)
Zoning NC40
Rooms
Other Rooms Living Room, Primary Bedroom, Bedroom 2, Kitchen, Family Room, Bedroom 1, Other
Interior
Interior Features Dining Area
Hot Water Electric
Heating Electric, Forced Air
Cooling Central A/C
Flooring Fully Carpeted
Fireplaces Number 1
Fireplaces Type Stone
Fireplace Y
Heat Source Electric
Laundry Main Floor
Exterior
Garage Spaces 3.0
Utilities Available Cable TV
Water Access N
Roof Type Pitched,Metal
Accessibility None
Total Parking Spaces 3
Garage N
Building
Lot Description Front Yard, Rear Yard, SideYard(s)
Story 1.5
Sewer On Site Septic
Water Well
Architectural Style Cape Cod
Level or Stories 1.5
Additional Building Above Grade
Structure Type Cathedral Ceilings
New Construction N
Others
Senior Community No
Tax ID 15-017.00-017
Ownership Fee Simple
Acceptable Financing Conventional, VA, FHA 203(b), USDA
Listing Terms Conventional, VA, FHA 203(b), USDA
Financing Conventional,VA,FHA 203(b),USDA
Read Less Info
Want to know what your home might be worth? Contact us for a FREE valuation!

Our team is ready to help you sell your home for the highest possible price ASAP

Bought with Jeri Sheats • EXP Realty, LLC
"My job is to find and attract mastery-based agents to the office, protect the culture, and make sure everyone is happy! "


