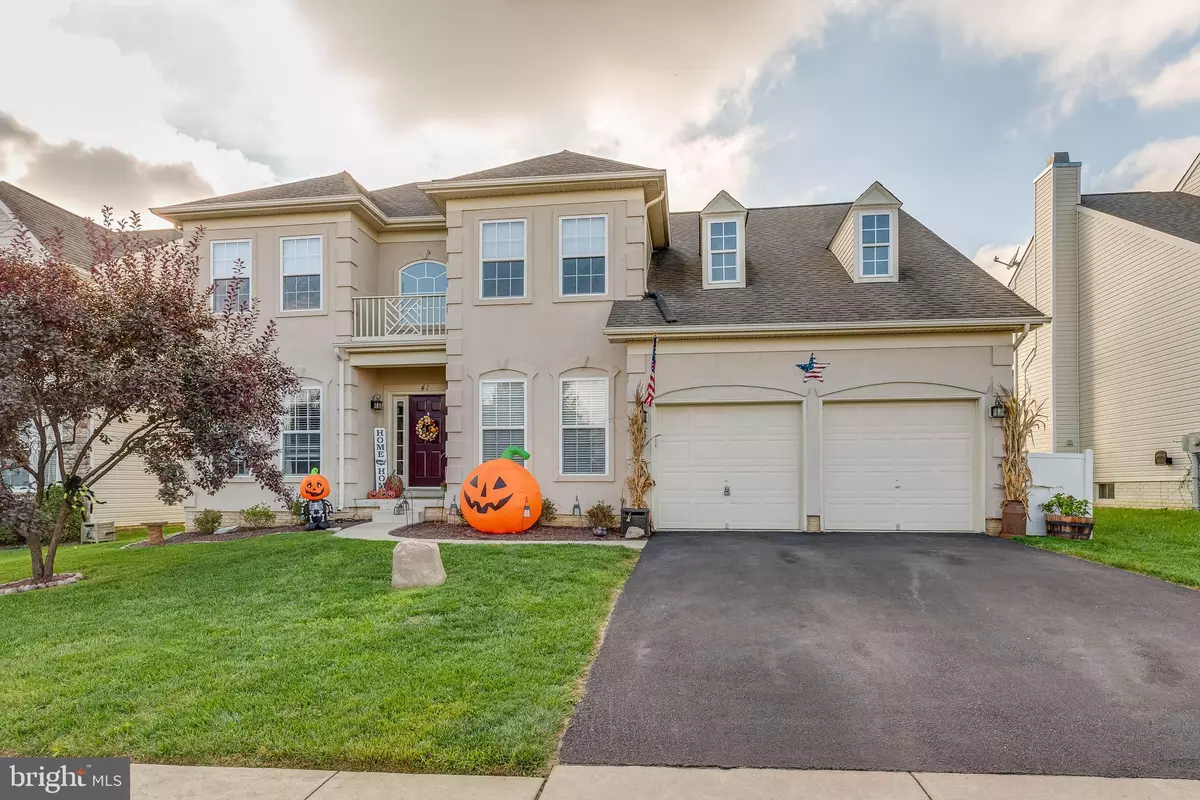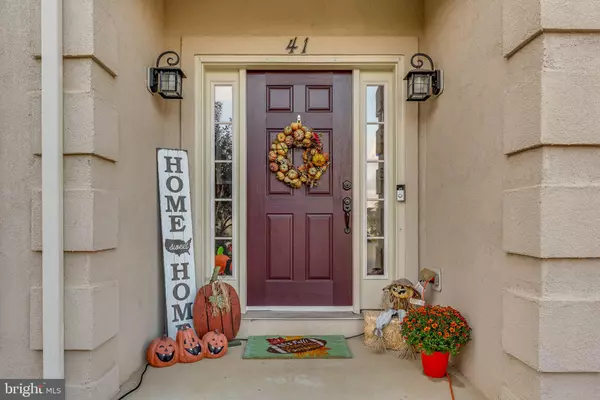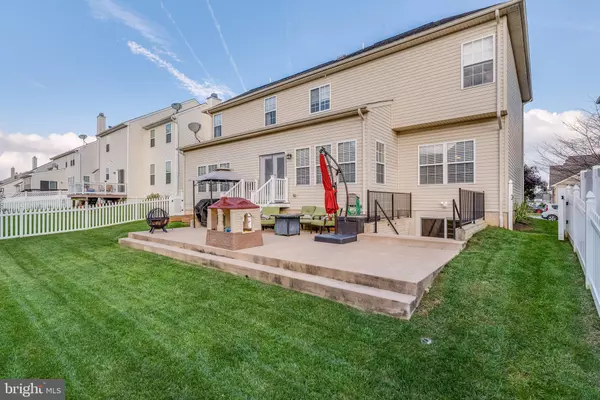$425,000
$425,000
For more information regarding the value of a property, please contact us for a free consultation.
4 Beds
3 Baths
2,844 SqFt
SOLD DATE : 11/30/2021
Key Details
Sold Price $425,000
Property Type Single Family Home
Sub Type Detached
Listing Status Sold
Purchase Type For Sale
Square Footage 2,844 sqft
Price per Sqft $149
Subdivision Shenandoah Springs
MLS Listing ID WVJF2000037
Sold Date 11/30/21
Style Colonial
Bedrooms 4
Full Baths 2
Half Baths 1
HOA Fees $40/mo
HOA Y/N Y
Abv Grd Liv Area 2,844
Originating Board BRIGHT
Year Built 2008
Annual Tax Amount $1,289
Tax Year 2021
Lot Size 5,998 Sqft
Acres 0.14
Property Description
PHOTO'S WILL BE UP IN A FEW!! Absolutely Gorgeous 4 BR 2.5 Bath Colonial in Shenandoah Springs. This is a one of a kind design in Shenandoah Springs. Since 2018 Hardwood flooring upgrade and entire house painted, new appliances, garage door openers with remotes and wireless key pad, new patio steps, fenced yard, new water softener and cabinets added to laundry Room. In 2019 the kitchen was completely remodeled! New layout, flooring, quartz countertops, custom cabinets, two pantries, New SS appliances that include refrigerator, double wall oven, built in microwave, cooktop and dishwasher. New beautiful upgraded lighted throughout, Custom built ins added to the huge family room and the list goes on! Large master suite features a deluxe master bath and two walk in closets. Main level den or study provides a perfect fit for a home office. I almost forgot the over 1400 sq. ft. unfinished basement for new buyers to finish for their family! This is a must see because it will not last long! Great location to schools, restaurants, shopping and Route 9/340.
Location
State WV
County Jefferson
Zoning 101
Rooms
Other Rooms Living Room, Dining Room, Primary Bedroom, Bedroom 2, Bedroom 3, Bedroom 4, Kitchen, Family Room, Basement, Breakfast Room, Office, Bathroom 1, Primary Bathroom
Basement Full
Interior
Interior Features Breakfast Area, Combination Kitchen/Dining, Dining Area, Primary Bath(s), Upgraded Countertops, Crown Moldings, Floor Plan - Traditional
Hot Water Electric, 60+ Gallon Tank
Heating Heat Pump(s)
Cooling Central A/C
Fireplaces Number 1
Fireplaces Type Gas/Propane, Mantel(s), Stone
Equipment Built-In Microwave, Cooktop, Dishwasher, Disposal, Dryer - Electric, Dryer - Front Loading, Exhaust Fan, Icemaker, Microwave, Oven - Double, Oven - Self Cleaning, Oven - Wall, Oven/Range - Electric, Refrigerator, Stainless Steel Appliances, Washer, Water Heater, Water Conditioner - Owned
Fireplace Y
Window Features Screens,Insulated
Appliance Built-In Microwave, Cooktop, Dishwasher, Disposal, Dryer - Electric, Dryer - Front Loading, Exhaust Fan, Icemaker, Microwave, Oven - Double, Oven - Self Cleaning, Oven - Wall, Oven/Range - Electric, Refrigerator, Stainless Steel Appliances, Washer, Water Heater, Water Conditioner - Owned
Heat Source Electric
Laundry Main Floor
Exterior
Parking Features Garage - Front Entry
Garage Spaces 2.0
Fence Rear, Privacy
Water Access N
Accessibility None
Attached Garage 2
Total Parking Spaces 2
Garage Y
Building
Lot Description Front Yard, Interior, Landscaping, Level, No Thru Street, Private, Rear Yard
Story 3
Foundation Permanent
Sewer Public Sewer
Water Public
Architectural Style Colonial
Level or Stories 3
Additional Building Above Grade, Below Grade
New Construction N
Schools
School District Jefferson County Schools
Others
Senior Community No
Tax ID 08 8D020B00000000
Ownership Fee Simple
SqFt Source Assessor
Acceptable Financing Cash, Conventional, FHA, USDA, VA
Listing Terms Cash, Conventional, FHA, USDA, VA
Financing Cash,Conventional,FHA,USDA,VA
Special Listing Condition Standard
Read Less Info
Want to know what your home might be worth? Contact us for a FREE valuation!

Our team is ready to help you sell your home for the highest possible price ASAP

Bought with BARBARA A KNICKERBOCKER • Hoffman Realty
"My job is to find and attract mastery-based agents to the office, protect the culture, and make sure everyone is happy! "







