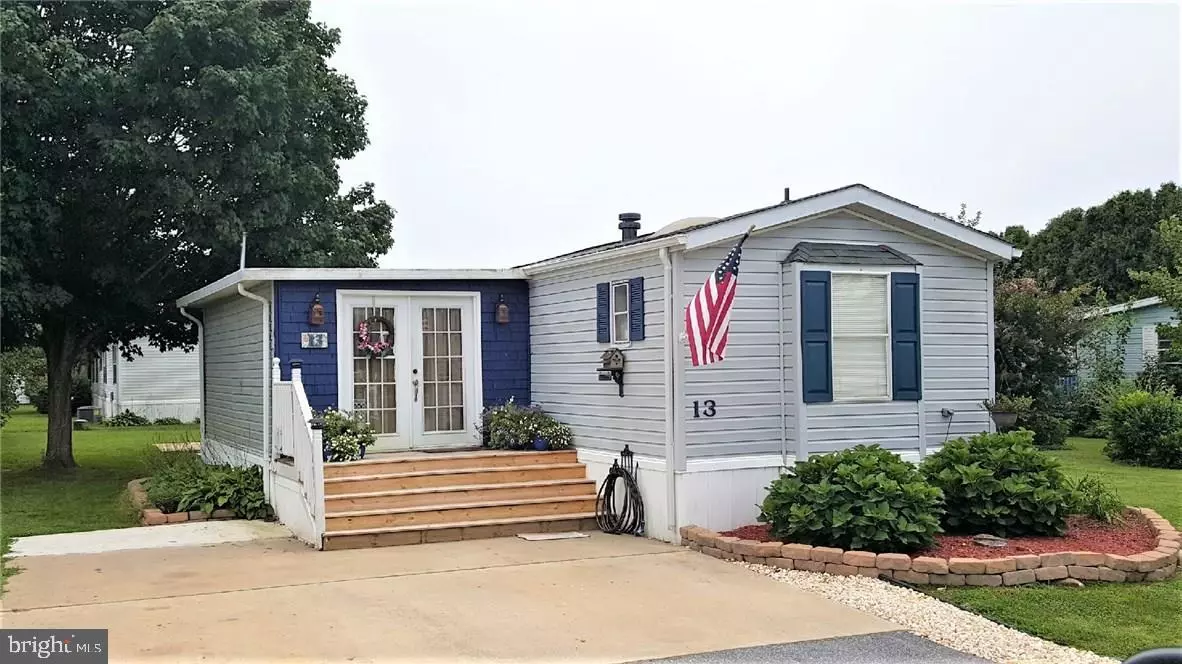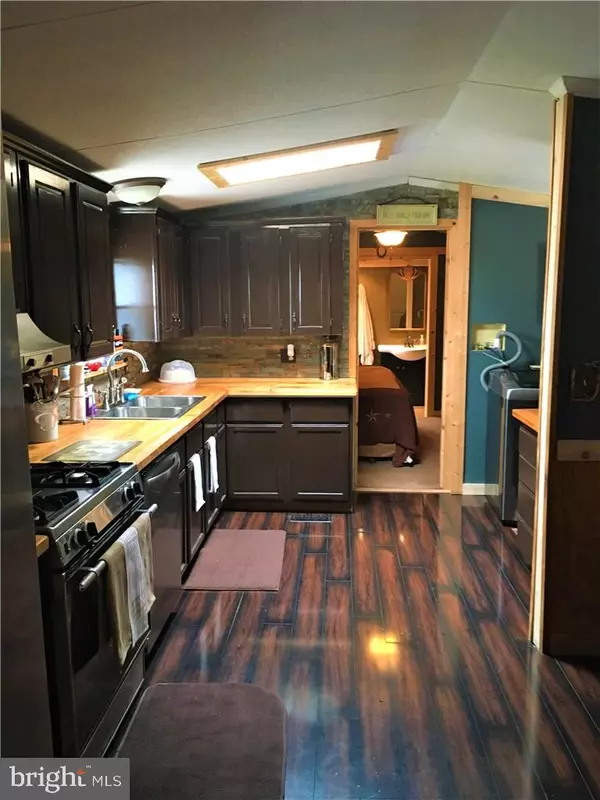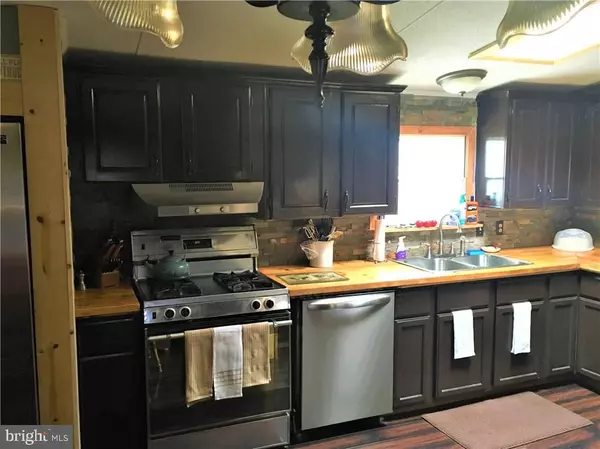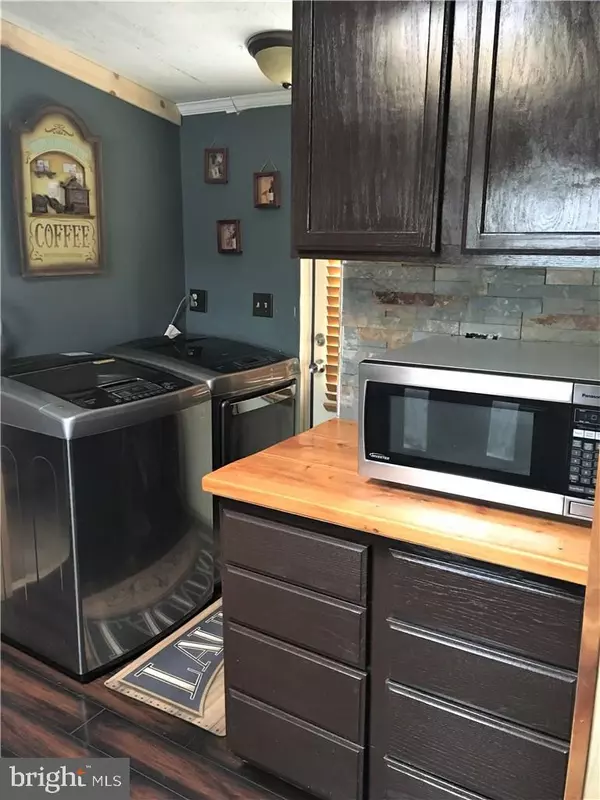$47,900
$49,900
4.0%For more information regarding the value of a property, please contact us for a free consultation.
3 Beds
2 Baths
1,145 SqFt
SOLD DATE : 06/01/2018
Key Details
Sold Price $47,900
Property Type Manufactured Home
Sub Type Manufactured
Listing Status Sold
Purchase Type For Sale
Square Footage 1,145 sqft
Price per Sqft $41
Subdivision Sussex East Mhp
MLS Listing ID 1001576588
Sold Date 06/01/18
Style Other
Bedrooms 3
Full Baths 2
HOA Y/N N
Abv Grd Liv Area 1,145
Originating Board SCAOR
Year Built 1991
Property Description
You must see this rustic, tastefully renovated 14 x 70 Skyline manufactured home. The open feeling you get when you walk in the door is surprising! The approx. 11x20 addition allows space for an office, den or any thing you can imagine, which brings you right into the living room, dining & kitchen. The kitchen has plenty of counter top space, with stainless steel appliances. The master bedroom has beautiful wood beam cathedral ceilings with a large shower in the bathroom. Don't miss the added features of the custom, gorgeous stone shower in the hall bath, pellet stove and skylights that are sure to set this home apart from the rest! The fully insulated 12 x 28 detached garage/shed has electric with an overabundance of opportunity and storage space. Being located in a 55+ neighborhood with a community center which includes a year round salt-water, indoor pool makes this one the perfect place to call home or relaxing vacation getaway!ONE YEAR HOME WARRANTY INCLUDED!
Location
State DE
County Sussex
Area Lewes Rehoboth Hundred (31009)
Rooms
Other Rooms Living Room, Primary Bedroom, Kitchen, Den, Additional Bedroom
Interior
Interior Features Combination Kitchen/Dining, Ceiling Fan(s), Exposed Beams, Skylight(s), Window Treatments
Hot Water Electric
Heating Propane
Cooling Central A/C
Flooring Carpet, Laminated, Vinyl
Fireplaces Type Wood
Equipment Dishwasher, Dryer - Electric, Icemaker, Refrigerator, Microwave, Oven/Range - Gas, Range Hood, Washer, Water Heater
Furnishings No
Fireplace N
Appliance Dishwasher, Dryer - Electric, Icemaker, Refrigerator, Microwave, Oven/Range - Gas, Range Hood, Washer, Water Heater
Heat Source Bottled Gas/Propane
Exterior
Garage Spaces 2.0
Amenities Available Retirement Community, Community Center, Fitness Center, Party Room, Swimming Pool, Pool Mem Avail
Waterfront N
Water Access N
Roof Type Architectural Shingle
Total Parking Spaces 2
Garage N
Building
Story 1
Foundation Other
Sewer Public Sewer
Water Public
Architectural Style Other
Level or Stories 1
Additional Building Above Grade
New Construction N
Schools
School District Cape Henlopen
Others
Senior Community Yes
Age Restriction 55
Tax ID 334-05.00-165.00-41298
Ownership Leasehold
SqFt Source Estimated
Acceptable Financing Cash, Conventional
Listing Terms Cash, Conventional
Financing Cash,Conventional
Read Less Info
Want to know what your home might be worth? Contact us for a FREE valuation!

Our team is ready to help you sell your home for the highest possible price ASAP

Bought with ERIN S LEE • Keller Williams Realty

"My job is to find and attract mastery-based agents to the office, protect the culture, and make sure everyone is happy! "







