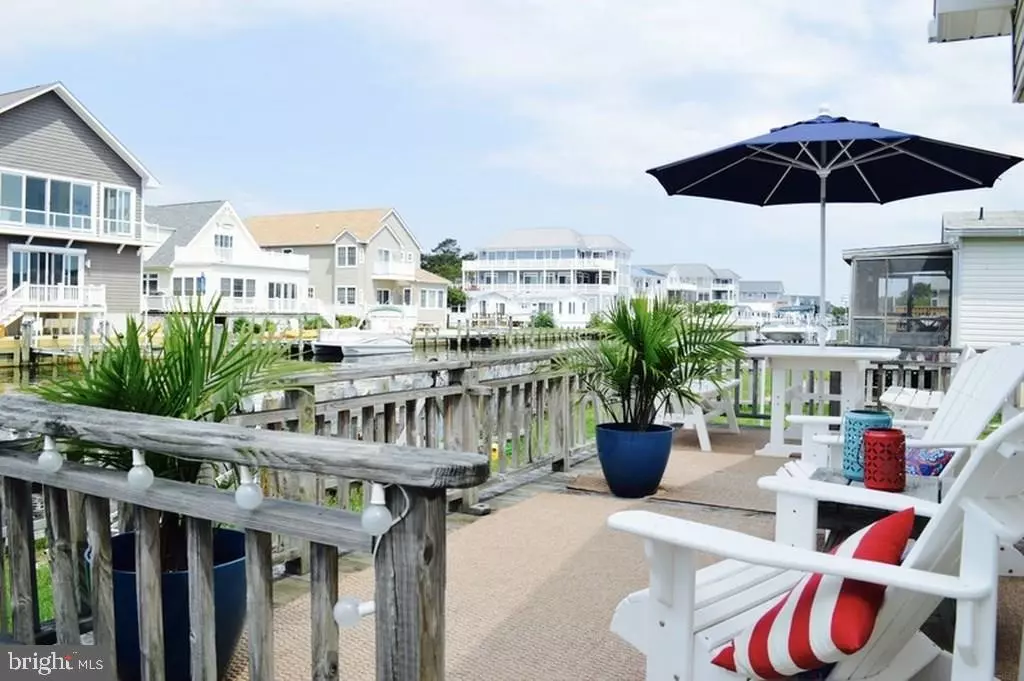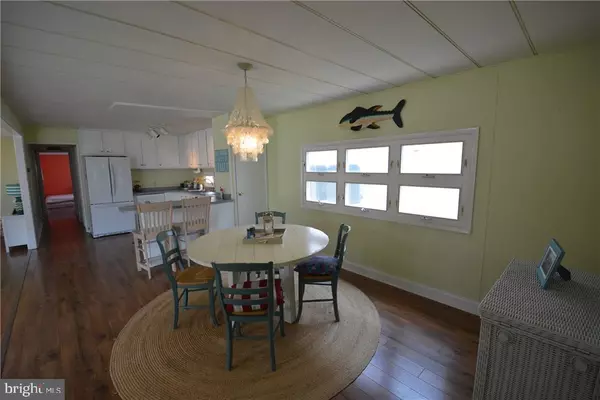$309,750
$348,900
11.2%For more information regarding the value of a property, please contact us for a free consultation.
3 Beds
2 Baths
1,600 SqFt
SOLD DATE : 09/16/2016
Key Details
Sold Price $309,750
Property Type Mobile Home
Sub Type Mobile Pre 1976
Listing Status Sold
Purchase Type For Sale
Square Footage 1,600 sqft
Price per Sqft $193
Subdivision Cape Windsor
MLS Listing ID 1001506468
Sold Date 09/16/16
Style Other,Class C
Bedrooms 3
Full Baths 1
Half Baths 1
HOA Fees $83/ann
HOA Y/N Y
Abv Grd Liv Area 1,600
Originating Board SCAOR
Year Built 1972
Lot Size 4,238 Sqft
Acres 0.1
Lot Dimensions 48'x89'
Property Description
PRICE REDUCTION! Waterfront Living, 3BR, 1,1/2BA Beach home only 5 houses from the open Bay on the canal. Updated flooring, outdoor shower, fenced rear yard, updated kitchen appliances, 2011 Heat Pump, Central AC, and lots more.. Open floor plan with lots of light. Enjoy sunsets from back deck. Crab & fish with the kids from your own back yard! The Cape Windsor Community has a pool, boat ramp, playground and private beach area with parking. QUIET, charming Bay Front neighborhood, only 1 mile to both Fenwick Island's Beach & Ocean City's Beach, dining, and night life attractions. Perfect location to start making your own Beach memories with the family!!! Boat Lift included also, needs work, has not been used.
Location
State DE
County Sussex
Area Baltimore Hundred (31001)
Interior
Interior Features Attic, Combination Kitchen/Dining, Combination Kitchen/Living, Entry Level Bedroom, Ceiling Fan(s)
Hot Water Electric
Heating Forced Air, Heat Pump(s)
Cooling Central A/C, Heat Pump(s)
Flooring Laminated
Equipment Dishwasher, Disposal, Dryer - Electric, Microwave, Oven/Range - Electric, Refrigerator, Washer, Water Heater
Furnishings Partially
Fireplace N
Appliance Dishwasher, Disposal, Dryer - Electric, Microwave, Oven/Range - Electric, Refrigerator, Washer, Water Heater
Exterior
Exterior Feature Deck(s)
Fence Partially
Pool In Ground
Amenities Available Boat Ramp, Tot Lots/Playground, Pool - Outdoor, Swimming Pool
Water Access Y
View Bay
Roof Type Shingle,Asphalt
Porch Deck(s)
Road Frontage Public
Garage N
Building
Lot Description Bulkheaded, Cleared
Story 1
Foundation Block, Crawl Space
Sewer Public Sewer
Water Private
Architectural Style Other, Class C
Level or Stories 1
Additional Building Above Grade
New Construction N
Schools
School District Indian River
Others
Tax ID 533-20.18-39.00
Ownership Fee Simple
SqFt Source Estimated
Acceptable Financing Cash, Conventional
Listing Terms Cash, Conventional
Financing Cash,Conventional
Read Less Info
Want to know what your home might be worth? Contact us for a FREE valuation!

Our team is ready to help you sell your home for the highest possible price ASAP

Bought with Jay Pierorazio • Keller Williams Realty
"My job is to find and attract mastery-based agents to the office, protect the culture, and make sure everyone is happy! "







