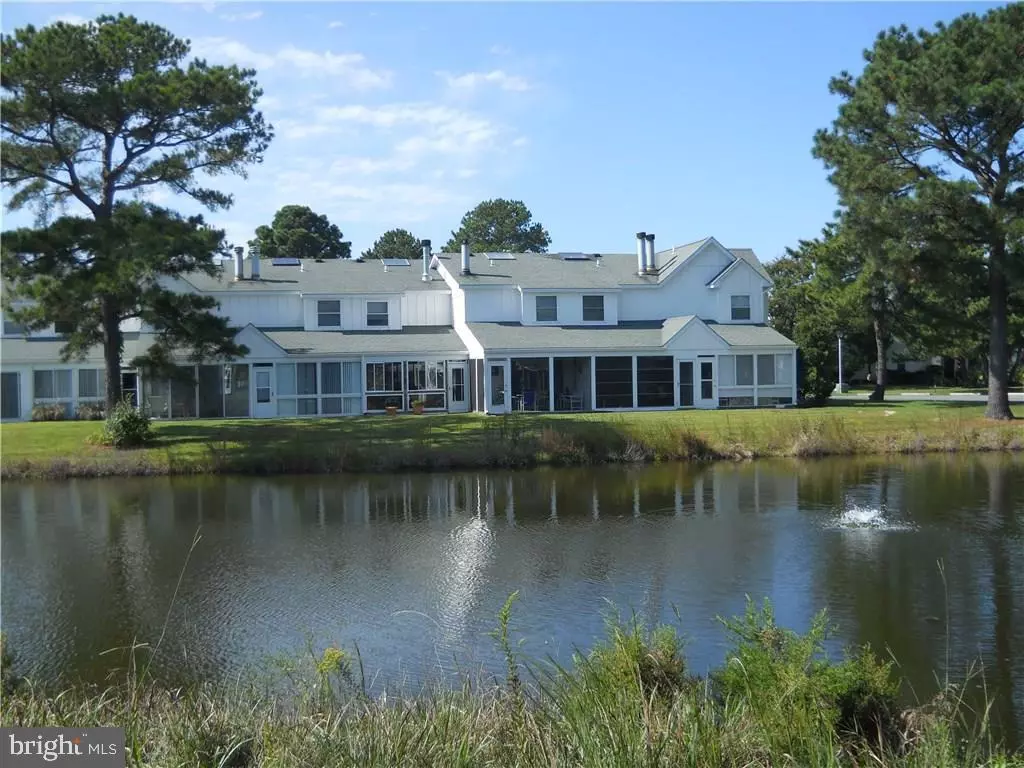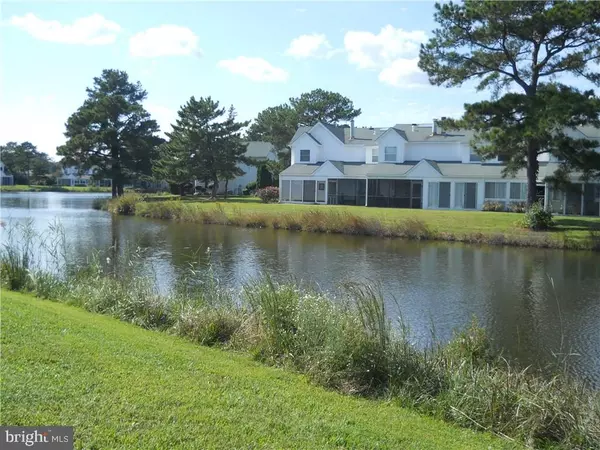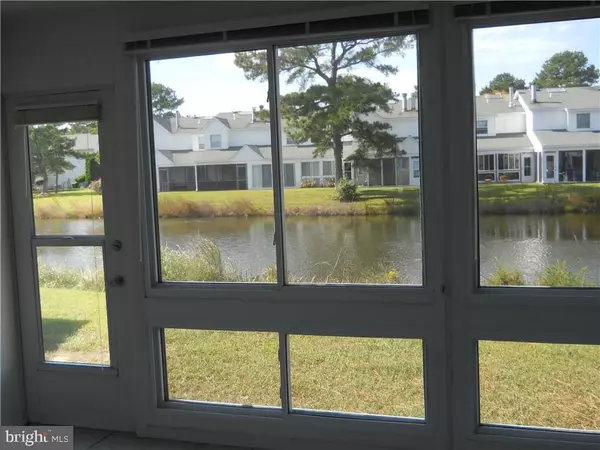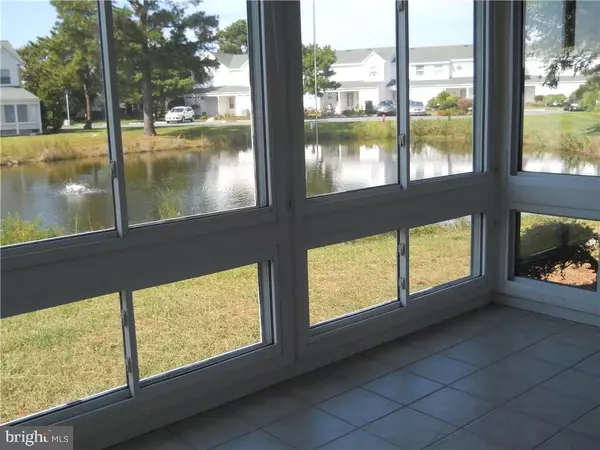$185,000
$187,000
1.1%For more information regarding the value of a property, please contact us for a free consultation.
2 Beds
2 Baths
1,250 SqFt
SOLD DATE : 11/09/2017
Key Details
Sold Price $185,000
Property Type Townhouse
Sub Type End of Row/Townhouse
Listing Status Sold
Purchase Type For Sale
Square Footage 1,250 sqft
Price per Sqft $148
Subdivision Mallard Lakes
MLS Listing ID 1001033472
Sold Date 11/09/17
Style Other
Bedrooms 2
Full Baths 1
Half Baths 1
Condo Fees $3,124
HOA Y/N N
Abv Grd Liv Area 1,250
Originating Board SCAOR
Year Built 1988
Property Description
This BEAUTIFUL CONTEMPORARY END unit w/Tiled SunRoom & Entry has Wonderful Location in the Heart of the Community which is Convenient to the Pools & Tennis & ALL the Amenities this Popular Community has to offer. COMPLETELY RE-PLUMBED (NO Gray Pipe), This END Unit Provides Additional Square Footage & Additional Windows which makes this Townhouse Light & Bright. Overlooking a Freshwater lake w/Fountains, this home has Never been Rented *Freshly Painted *New Flooring on the 1st level *Walkin Closet in 2nd BD *Extra Storage in the Sun Room, Entry Way & Under the Stairs *Newer Appliances & NEW Water Heater * Replacement Windows. You CAN have IT ALL! Enjoy the 2 Pools, 3 tennis Cts, 2 Playgrounds, Volley Ball,Basketball, Summer Picnics & Community "Get Together's", Fishing & Crabbing on the Lakes, even Kyack Storage is available. This townhome is a MUST SEE in Mallard Lakes!
Location
State DE
County Sussex
Area Baltimore Hundred (31001)
Interior
Interior Features Attic, Breakfast Area, Skylight(s), WhirlPool/HotTub, Window Treatments
Hot Water Electric
Heating Wood Burn Stove, Heat Pump(s)
Cooling Central A/C, Heat Pump(s)
Flooring Carpet, Laminated, Tile/Brick
Fireplaces Number 1
Fireplaces Type Wood
Equipment Dishwasher, Disposal, Icemaker, Refrigerator, Microwave, Oven/Range - Electric, Washer/Dryer Stacked, Water Heater
Furnishings No
Fireplace Y
Window Features Insulated,Screens,Storm
Appliance Dishwasher, Disposal, Icemaker, Refrigerator, Microwave, Oven/Range - Electric, Washer/Dryer Stacked, Water Heater
Exterior
Exterior Feature Porch(es), Enclosed
Amenities Available Basketball Courts, Reserved/Assigned Parking, Tot Lots/Playground, Pool - Outdoor, Swimming Pool, Security, Tennis Courts, Water/Lake Privileges
Water Access Y
View Lake, Pond
Roof Type Architectural Shingle
Porch Porch(es), Enclosed
Garage N
Building
Story 2
Foundation Slab
Sewer Public Sewer
Water Private
Architectural Style Other
Level or Stories 2
Additional Building Above Grade
New Construction N
Others
Tax ID 533-20.00-4.00-198
Ownership Fee Simple
SqFt Source Estimated
Acceptable Financing Cash, Conventional
Listing Terms Cash, Conventional
Financing Cash,Conventional
Read Less Info
Want to know what your home might be worth? Contact us for a FREE valuation!

Our team is ready to help you sell your home for the highest possible price ASAP

Bought with LESLIE KOPP • Long & Foster Real Estate, Inc.
"My job is to find and attract mastery-based agents to the office, protect the culture, and make sure everyone is happy! "







