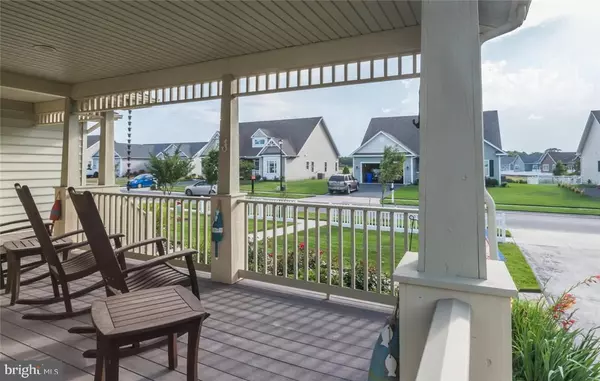$305,500
$305,000
0.2%For more information regarding the value of a property, please contact us for a free consultation.
3 Beds
2 Baths
1,624 SqFt
SOLD DATE : 09/18/2017
Key Details
Sold Price $305,500
Property Type Single Family Home
Sub Type Detached
Listing Status Sold
Purchase Type For Sale
Square Footage 1,624 sqft
Price per Sqft $188
Subdivision Marina At Peppers Creek
MLS Listing ID 1001026412
Sold Date 09/18/17
Style Coastal,Rambler,Ranch/Rambler
Bedrooms 3
Full Baths 2
HOA Fees $50/ann
HOA Y/N Y
Abv Grd Liv Area 1,624
Originating Board SCAOR
Year Built 2009
Lot Size 7,841 Sqft
Acres 0.18
Property Description
Better than new! This 3 bedroom, 2 bath meticulously cared for home located in the Marina at Peppers Creek has Upgrades Galore! Offering Upgraded Maple cabinets, quartz counter tops in kitchen and breakfast bar, stainless steel appliances, beautiful tiled fireplace, extensive landscaping, with new paver walkway, stone facing on foundation,solar panels,irrigation with separate well, propane HVAC with internet ready thermostat, Pella doors, Fanimation fans, Feiss lighting, large Trex deck off the back of the home, full dry basement, and a wrap around porch in front. The marina has a boat ramp with bay access, 30ft slips available with full water and electric. Why would you build when you can have better than new!
Location
State DE
County Sussex
Area Dagsboro Hundred (31005)
Rooms
Basement Unfinished
Interior
Interior Features Attic, Kitchen - Eat-In, Entry Level Bedroom
Hot Water Tankless
Heating Forced Air, Propane
Cooling Central A/C
Flooring Carpet, Vinyl
Fireplaces Number 1
Fireplaces Type Gas/Propane
Equipment Dishwasher, Disposal, Dryer - Gas, Icemaker, Refrigerator, Microwave, Oven/Range - Electric, Washer, Water Heater - Tankless
Furnishings No
Fireplace Y
Appliance Dishwasher, Disposal, Dryer - Gas, Icemaker, Refrigerator, Microwave, Oven/Range - Electric, Washer, Water Heater - Tankless
Heat Source Bottled Gas/Propane
Exterior
Exterior Feature Deck(s), Porch(es)
Parking Features Garage Door Opener
Amenities Available Boat Dock/Slip
Water Access Y
Roof Type Shingle,Asphalt
Porch Deck(s), Porch(es)
Garage Y
Building
Lot Description Landscaping
Story 1
Foundation Concrete Perimeter
Sewer Private Sewer
Water Public
Architectural Style Coastal, Rambler, Ranch/Rambler
Level or Stories 1
Additional Building Above Grade
New Construction N
Schools
School District Indian River
Others
Tax ID 233-07.00-324.00
Ownership Fee Simple
SqFt Source Estimated
Acceptable Financing Cash, Conventional, FHA
Listing Terms Cash, Conventional, FHA
Financing Cash,Conventional,FHA
Read Less Info
Want to know what your home might be worth? Contact us for a FREE valuation!

Our team is ready to help you sell your home for the highest possible price ASAP

Bought with Thomas Lucks • Keller Williams Realty

"My job is to find and attract mastery-based agents to the office, protect the culture, and make sure everyone is happy! "







