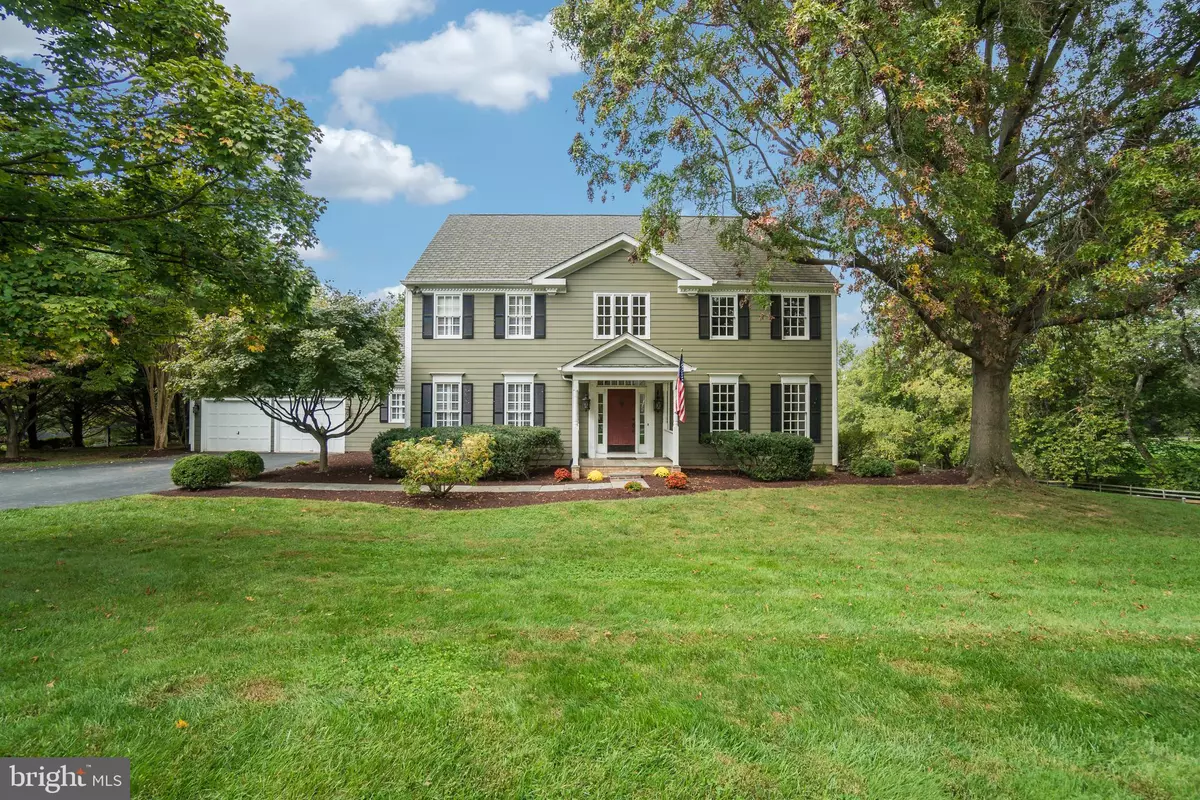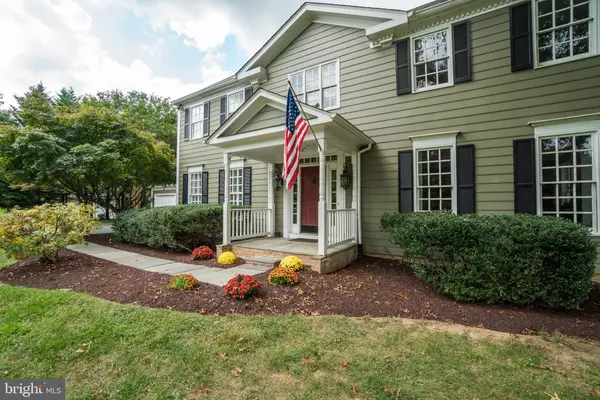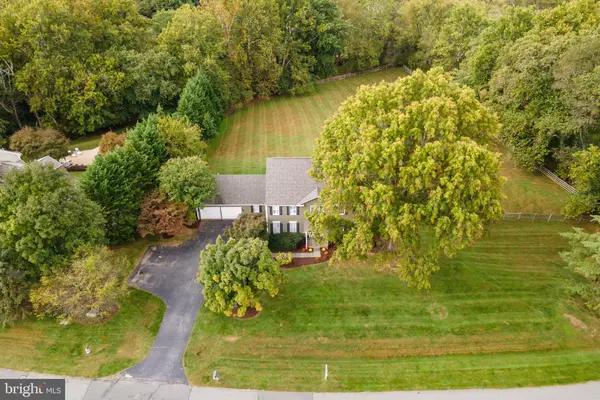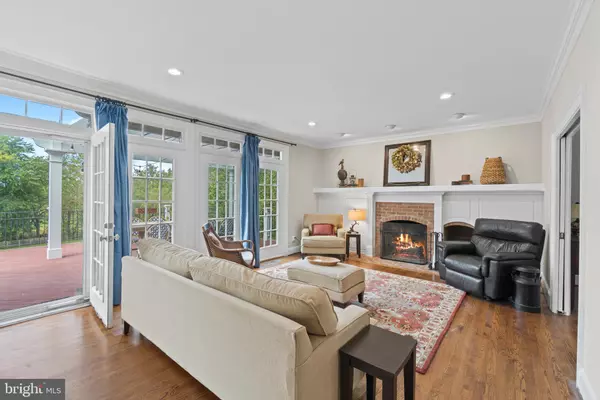$1,221,000
$1,100,000
11.0%For more information regarding the value of a property, please contact us for a free consultation.
4 Beds
6 Baths
4,796 SqFt
SOLD DATE : 11/22/2021
Key Details
Sold Price $1,221,000
Property Type Single Family Home
Sub Type Detached
Listing Status Sold
Purchase Type For Sale
Square Footage 4,796 sqft
Price per Sqft $254
Subdivision Bondbrook
MLS Listing ID MDMC2000709
Sold Date 11/22/21
Style Colonial
Bedrooms 4
Full Baths 5
Half Baths 1
HOA Fees $31/ann
HOA Y/N Y
Abv Grd Liv Area 3,296
Originating Board BRIGHT
Year Built 1984
Annual Tax Amount $9,796
Tax Year 2021
Lot Size 2.080 Acres
Acres 2.08
Property Description
FALL IN LOVE WITH THIS PICTURE PERFECT DARNESTOWN HOME situated on 2 acres of gorgeous property in the highly sought after Haddonfield Community. Featuring 4 bedrooms, 5.5 bathrooms, upgraded kitchen and bathrooms and a walkout basement. Outside will feel like a private retreat with decks, patios and porches overlooking the breathtaking fully fenced grounds. As soon as you step into the foyer, you are captivated by the charm and beauty of this home, from the spacious two-story foyer to the open floorpan with walls of windows allowing the natural light to flood in. The gourmet kitchen has a large island, granite countertops, stainless appliances and a charming breakfast room overlooking the yard. The large family room is located right off of the kitchen and includes a beautiful wood-burning fireplace with glass doors leading to the back deck. The main level is complete with a formal living room and dining room, perfect for entertaining, and a large mudroom located directly off the 2-car garage. The upper level features an Owners' Suite with a renovated spa bathroom for all your pampering needs and 2 walk-in closets. There are three additional large Bedrooms (one with a private balcony) and two additional Bathrooms (one Jack and Jill and one En-Suite) upstairs. The walk-out lower level includes a beautifully designed wet bar, a large rec room with a full bathroom and a bonus room with the homes fifth full bathroom, as well as plenty storage. Outside will feel like a private retreat with breathtaking fully fenced grounds and extensive hardscape and landscape. This is truly a must see! OFFER DEADLINE 10/25 AT 5PM
Location
State MD
County Montgomery
Zoning RE2
Rooms
Basement Daylight, Full, Fully Finished, Improved, Outside Entrance, Walkout Level, Windows
Interior
Hot Water Electric
Heating Forced Air
Cooling Central A/C
Fireplaces Number 1
Heat Source Electric
Exterior
Parking Features Garage - Front Entry
Garage Spaces 2.0
Water Access N
Accessibility Other
Attached Garage 2
Total Parking Spaces 2
Garage Y
Building
Story 3
Foundation Other
Sewer Septic Exists
Water Public
Architectural Style Colonial
Level or Stories 3
Additional Building Above Grade, Below Grade
New Construction N
Schools
Elementary Schools Darnestown
Middle Schools Lakelands Park
High Schools Northwest
School District Montgomery County Public Schools
Others
Senior Community No
Tax ID 160602351708
Ownership Fee Simple
SqFt Source Assessor
Special Listing Condition Standard
Read Less Info
Want to know what your home might be worth? Contact us for a FREE valuation!

Our team is ready to help you sell your home for the highest possible price ASAP

Bought with Lori M Leasure • Washington Fine Properties
"My job is to find and attract mastery-based agents to the office, protect the culture, and make sure everyone is happy! "







