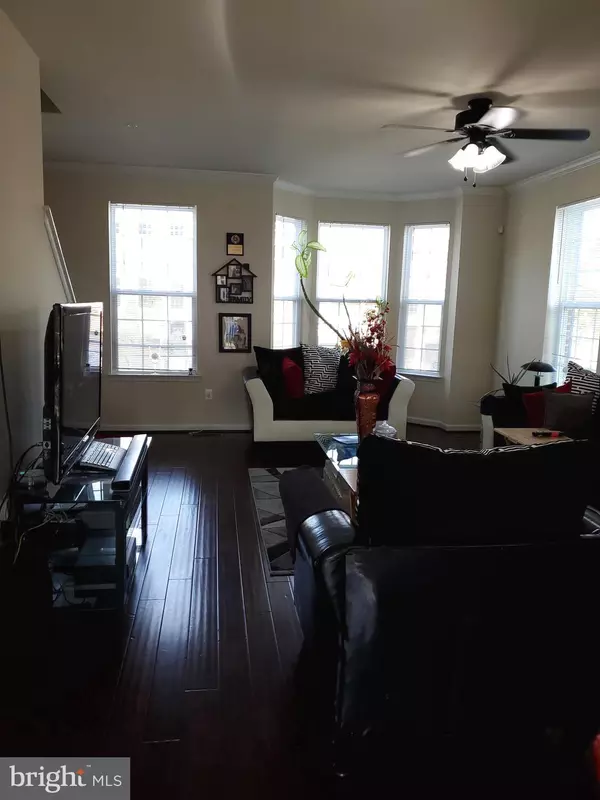$320,000
$315,000
1.6%For more information regarding the value of a property, please contact us for a free consultation.
2 Beds
3 Baths
1,427 SqFt
SOLD DATE : 11/22/2021
Key Details
Sold Price $320,000
Property Type Townhouse
Sub Type End of Row/Townhouse
Listing Status Sold
Purchase Type For Sale
Square Footage 1,427 sqft
Price per Sqft $224
Subdivision Gleneagles South
MLS Listing ID MDCH2000329
Sold Date 11/22/21
Style Traditional
Bedrooms 2
Full Baths 2
Half Baths 1
HOA Fees $98/mo
HOA Y/N Y
Abv Grd Liv Area 1,427
Originating Board BRIGHT
Year Built 2014
Annual Tax Amount $3,422
Tax Year 2020
Lot Size 2,185 Sqft
Acres 0.05
Property Description
This home is as beautiful as the day they had it built. Immaculate and brand new - microwave and dishwasher never used. You will be amazed at this 2 bedroom roommate style home featuring two master suites each with a large bathroom. Possible 3rd bedroom can be set up in the basement.
The owner's have gently used this home but done some renovations to make it very cozy. As you enter the front door you'll notice the shiny original hardwoods that lead to the garage, man cave (or 3rd bedroom) and laundry room. Travel upstairs more well kept hardwoods greet you and you'll love the high ceilings with recessed lighting throughout the kitchen, dining area, and livingroom. 42" cabinets are plentiful throughout and will store all your cooking essentials. The granite on the countertops and island look and feel brand new. A very spacious french door refrigerator will house food galore. A gas burning stove, microwave over the range, and brand new dishwasher are all there for your convenience.
The outside deck looks over the large fenced manicured yard where you can enjoy the stars at night or your morning cup of Joe.
The two master suites on the top level have a walk in closet, vaulted ceilings, ceiling fans, and each has a separate full bath inside the bedroom.
Although there's a one car garage there is plenty of open parking along this corner unit townhome; multiple vehicles will not be a challenge.
Come see this home and grab it up at this steal of a deal today...you don't want to miss your opportunity to move into this community paying less than you would for rent.
Location
State MD
County Charles
Zoning UNK
Rooms
Other Rooms Living Room, Dining Room, Bedroom 2, Kitchen, Basement, Bedroom 1
Basement Fully Finished
Interior
Hot Water Electric, Natural Gas
Heating Heat Pump(s)
Cooling Central A/C
Heat Source Electric
Exterior
Parking Features Garage - Front Entry
Garage Spaces 1.0
Water Access N
Accessibility None
Attached Garage 1
Total Parking Spaces 1
Garage Y
Building
Story 3
Foundation Slab
Sewer No Septic System
Water Public
Architectural Style Traditional
Level or Stories 3
Additional Building Above Grade, Below Grade
New Construction N
Schools
Elementary Schools Mary B. Neal
Middle Schools Milton M. Somers
High Schools St. Charles
School District Charles County Public Schools
Others
Senior Community No
Tax ID 0908353791
Ownership Fee Simple
SqFt Source Assessor
Special Listing Condition Standard
Read Less Info
Want to know what your home might be worth? Contact us for a FREE valuation!

Our team is ready to help you sell your home for the highest possible price ASAP

Bought with Ann M Yanagihara • Compass
"My job is to find and attract mastery-based agents to the office, protect the culture, and make sure everyone is happy! "







