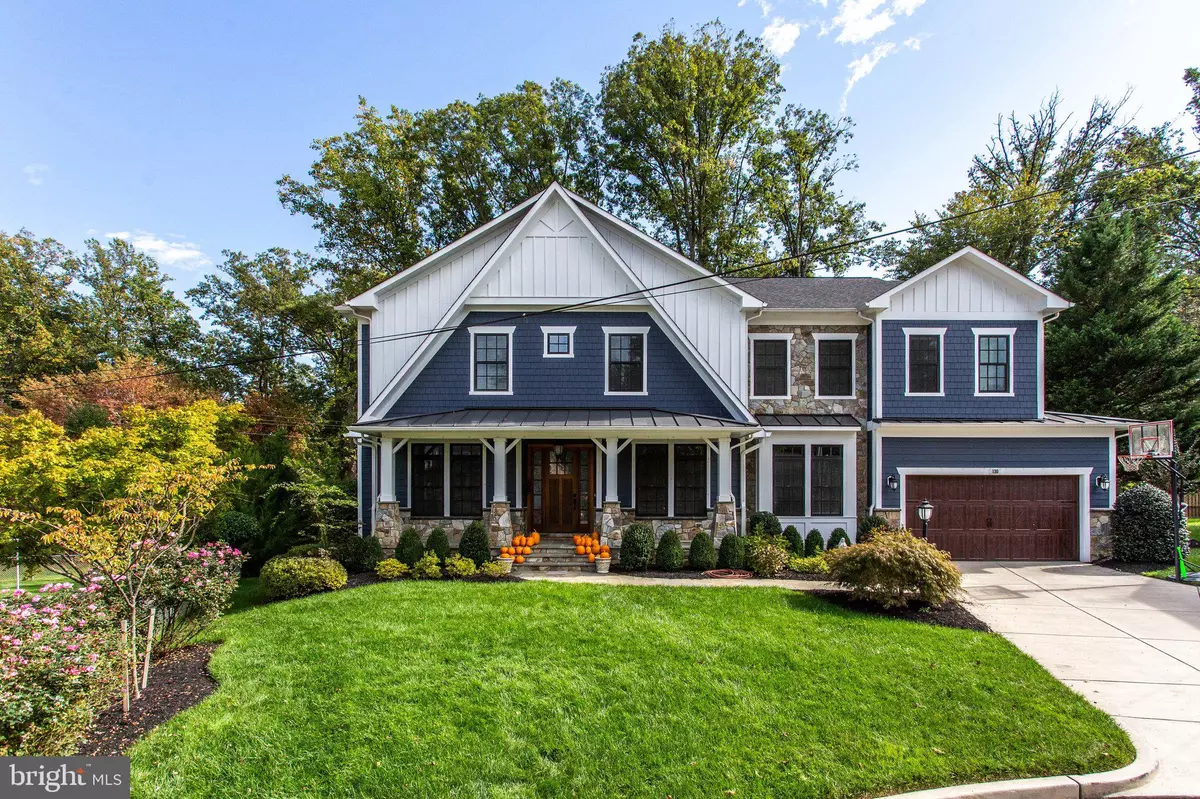$1,848,000
$1,848,000
For more information regarding the value of a property, please contact us for a free consultation.
5 Beds
7 Baths
5,737 SqFt
SOLD DATE : 11/18/2021
Key Details
Sold Price $1,848,000
Property Type Single Family Home
Sub Type Detached
Listing Status Sold
Purchase Type For Sale
Square Footage 5,737 sqft
Price per Sqft $322
Subdivision Vienna Woods
MLS Listing ID VAFX2000239
Sold Date 11/18/21
Style Craftsman
Bedrooms 5
Full Baths 5
Half Baths 2
HOA Y/N N
Abv Grd Liv Area 3,966
Originating Board BRIGHT
Year Built 2015
Annual Tax Amount $20,989
Tax Year 2021
Lot Size 0.278 Acres
Acres 0.28
Property Description
Why wait for new construction when you can take immediate delivery of this six years young, builder's own, fully custom home on a quiet cul de sac in the heart of Vienna Woods?!? Nearly 4000 square feet of living space above grade plus an additional 1800 square feet in the fully finished basement sited on a well manicured 12000+ square foot lot. Five bedrooms and five and two half baths. Luxurious, light filled primary suite with sitting room that includes coffee bar and under counter fridge/freezer combo, double tray ceilings, Juliet balcony, and spa-like primary bath with massive curbless shower, Clarke solid surface freestanding tub, tile to ceiling vanity backsplashes, and Grohe fixtures. Three additional oversized bedrooms suites upstairs, all featuring ensuite full bathrooms and walk-in closets. Gourmet kitchen features oversized 10' island with built-in butcher block, stacked cabinets up to ceilings, full Thermador appliance package including 48" range with 6 burners, griddle, and dual ovens, 30" + 18" refrigerator/freezer columns with external water/ice dispenser, wall oven and microwave combo, and dishwasher. Fully finished basement includes a massive rec room with dual TV prewires, separate game area with wet bar that features a full size fridge with external dispenser, dishwasher, sink, limestone tile flooring, and another TV prewire; guest bedroom with ensuite full bath (not accessible from common area); and kids play area with custom built-in cabinets/bookcases. As the builder's personal residence, many features found here would never be included in new construction spec homes, including; Marvin Elevate wood-Ultrex windows and matching patio doors with SDL grilles on both top and bottom sashes -- main level windows also include top transoms; generous outdoor living spaces including a 600+ square foot wrap around Trex Transcends open deck, covered deck with custom wood-burning fireplace off family room, and Juliet covered balcony off primary bedroom; extensive natural stone veneer on front elevation and four-sided water table with custom back-to-back masonry fireplaces (servicing family room and covered deck); Brazilian cherry 5" wide site finished hardwoods on main and upper hall (will be refinished at Seller's expense upon move out); 7' doors on upper and lower levels; extensive and mature landscaping with several mature trees preserved in backyard; and much more. Also a major plus, this house was constructed prior to the Town of Vienna's stormwater management requirements, meaning there are no stormwater facilities on the property and therefore no maintenance agreement attached to the deed. So much more!!
Location
State VA
County Fairfax
Zoning 904
Rooms
Basement Fully Finished, Walkout Stairs
Interior
Interior Features Attic, Breakfast Area, Butlers Pantry, Built-Ins, Ceiling Fan(s), Crown Moldings, Floor Plan - Open, Kitchen - Gourmet, Pantry, Upgraded Countertops, Wainscotting, Walk-in Closet(s), Wet/Dry Bar
Hot Water Natural Gas
Heating Forced Air
Cooling Central A/C
Fireplaces Number 2
Equipment Built-In Microwave, Built-In Range, Dishwasher, Disposal, Dryer, Icemaker, Oven - Wall, Range Hood, Refrigerator, Washer, Water Heater
Appliance Built-In Microwave, Built-In Range, Dishwasher, Disposal, Dryer, Icemaker, Oven - Wall, Range Hood, Refrigerator, Washer, Water Heater
Heat Source Natural Gas
Exterior
Parking Features Garage - Front Entry
Garage Spaces 2.0
Water Access N
Accessibility None
Attached Garage 2
Total Parking Spaces 2
Garage Y
Building
Story 3
Foundation Concrete Perimeter
Sewer Public Septic, Public Sewer
Water Public
Architectural Style Craftsman
Level or Stories 3
Additional Building Above Grade, Below Grade
New Construction Y
Schools
Elementary Schools Cunningham Park
Middle Schools Thoreau
High Schools Madison
School District Fairfax County Public Schools
Others
Senior Community No
Tax ID 0384 12050002
Ownership Fee Simple
SqFt Source Assessor
Special Listing Condition Standard
Read Less Info
Want to know what your home might be worth? Contact us for a FREE valuation!

Our team is ready to help you sell your home for the highest possible price ASAP

Bought with Lalitha Sivakumar • Redfin Corporation

"My job is to find and attract mastery-based agents to the office, protect the culture, and make sure everyone is happy! "


