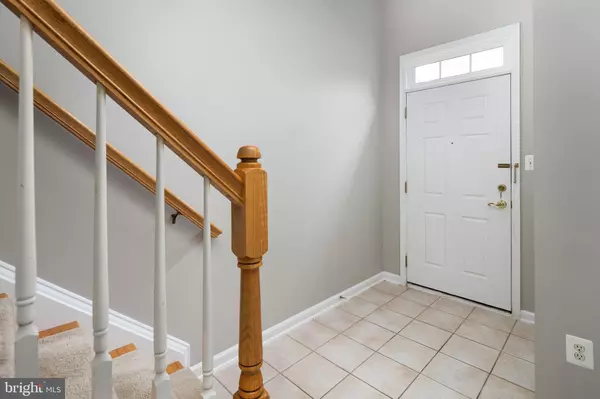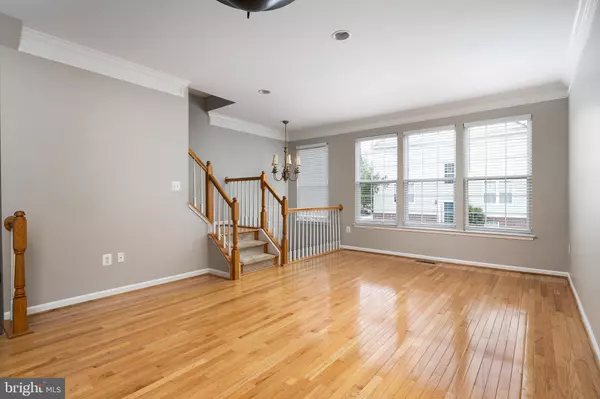$605,000
$599,900
0.9%For more information regarding the value of a property, please contact us for a free consultation.
4 Beds
4 Baths
1,780 SqFt
SOLD DATE : 11/09/2021
Key Details
Sold Price $605,000
Property Type Townhouse
Sub Type Interior Row/Townhouse
Listing Status Sold
Purchase Type For Sale
Square Footage 1,780 sqft
Price per Sqft $339
Subdivision Wescott Ridge
MLS Listing ID VAFX2026228
Sold Date 11/09/21
Style Colonial
Bedrooms 4
Full Baths 3
Half Baths 1
HOA Fees $108/mo
HOA Y/N Y
Abv Grd Liv Area 1,780
Originating Board BRIGHT
Year Built 2002
Annual Tax Amount $5,279
Tax Year 2021
Lot Size 1,368 Sqft
Acres 0.03
Property Description
***CHARMING TOWNHOME IN HIGHLY DESIRED WESCOTT RIDGE*** Come join and see this lovely 4 bedroom 3.5 bathroom home nestled in central Fairfax County, which backs to trees for serene privacy. Features include NEW HVAC (fall service completed!), NEW Granite Countertops, NEW Backsplash, NEW Washer and Dryer (2020), NEWLY installed laundry room floors, Stainless steel appliances (mentioned New in 2018 listing), 9ft ceilings, Hardwood floors, NEWLY painted, NEWLY installed deck boards, NEWLY stained deck, Blinds, GarageTek Organization System, WET BAR on bottom level, Ring doorbell, recessed lighting, ceiling fans, and more! 4th bedroom is on the bottom floor which has a full bathroom and a Wet Bar, perfect for an in-law suite, roommate, or kids who are going to college! ***LOCATION, LOCATION, LOCATION*** Within walking distance from Wegmans, this home also sits closely to Shopping, Gyms, Hardware Stores, Gas Stations, and Restaurants!!! Minutes from Fairfax Corner, with Coastal Flats, Uncle Julios, P.F. Changs, REI, Ruths Chris, and the Movie Theatre; as well as, Lowes, Costco, H-Mart, and MORE!!! Easy Access to I-66, 7700, Rt50, and Rt29
Location
State VA
County Fairfax
Zoning 312
Rooms
Basement Rear Entrance, Front Entrance, Daylight, Partial, Connecting Stairway, Walkout Level
Interior
Interior Features Kitchen - Island, Combination Kitchen/Dining, Crown Moldings, Wood Floors, Wet/Dry Bar, Window Treatments, Primary Bath(s), Floor Plan - Open
Hot Water Natural Gas
Heating Central
Cooling Central A/C, Ceiling Fan(s)
Flooring Carpet, Ceramic Tile, Hardwood
Equipment Dryer, Microwave, Stove, Refrigerator, Washer, Built-In Microwave, Dishwasher, Disposal, Extra Refrigerator/Freezer, Stainless Steel Appliances
Fireplace N
Appliance Dryer, Microwave, Stove, Refrigerator, Washer, Built-In Microwave, Dishwasher, Disposal, Extra Refrigerator/Freezer, Stainless Steel Appliances
Heat Source Natural Gas
Laundry Upper Floor
Exterior
Garage Garage Door Opener, Garage - Front Entry
Garage Spaces 1.0
Fence Wood
Utilities Available Electric Available, Natural Gas Available, Phone, Water Available
Amenities Available Swimming Pool, Tot Lots/Playground, Jog/Walk Path, Club House, Community Center
Waterfront N
Water Access N
Roof Type Asphalt
Accessibility None
Parking Type Attached Garage
Attached Garage 1
Total Parking Spaces 1
Garage Y
Building
Story 3
Foundation Slab
Sewer Public Sewer
Water Public
Architectural Style Colonial
Level or Stories 3
Additional Building Above Grade
New Construction N
Schools
School District Fairfax County Public Schools
Others
HOA Fee Include Management,Other,Pool(s)
Senior Community No
Tax ID 0562 17 0097
Ownership Fee Simple
SqFt Source Estimated
Acceptable Financing Cash, Conventional, FHA, VA
Listing Terms Cash, Conventional, FHA, VA
Financing Cash,Conventional,FHA,VA
Special Listing Condition Standard
Read Less Info
Want to know what your home might be worth? Contact us for a FREE valuation!

Our team is ready to help you sell your home for the highest possible price ASAP

Bought with Cheryl L Hanback • Redfin Corporation

"My job is to find and attract mastery-based agents to the office, protect the culture, and make sure everyone is happy! "







