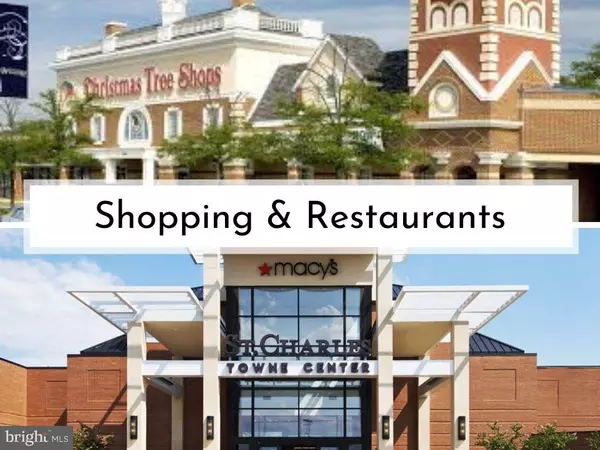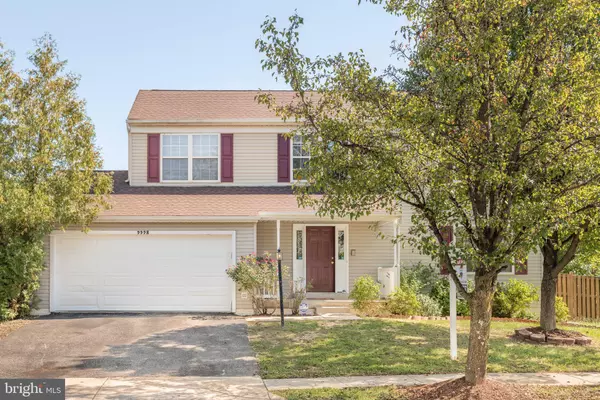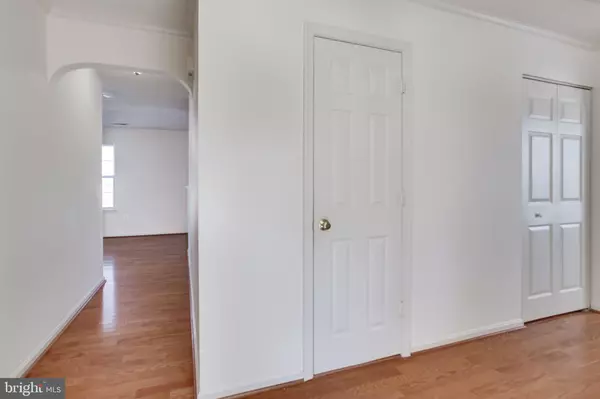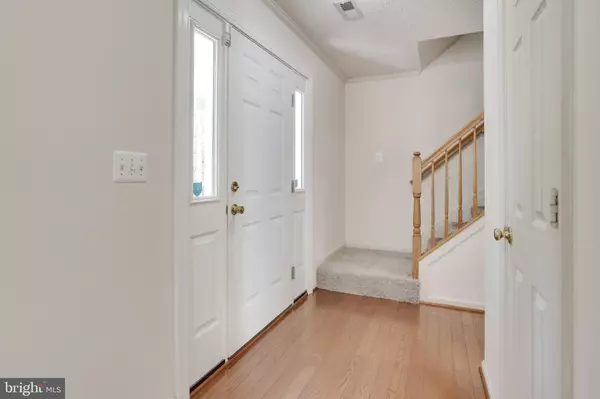$440,000
$425,000
3.5%For more information regarding the value of a property, please contact us for a free consultation.
5 Beds
4 Baths
2,623 SqFt
SOLD DATE : 11/05/2021
Key Details
Sold Price $440,000
Property Type Single Family Home
Sub Type Detached
Listing Status Sold
Purchase Type For Sale
Square Footage 2,623 sqft
Price per Sqft $167
Subdivision Somerset
MLS Listing ID MDCH2004332
Sold Date 11/05/21
Style Colonial
Bedrooms 5
Full Baths 3
Half Baths 1
HOA Fees $37/mo
HOA Y/N Y
Abv Grd Liv Area 1,894
Originating Board BRIGHT
Year Built 2000
Annual Tax Amount $3,899
Tax Year 2020
Lot Size 6,969 Sqft
Acres 0.16
Property Description
This elegant-colonial style home blends traditional and modern touches seamlessly; from its flowing open floor plan to its gleaming hardwood floors. The homestead is nestled on a beautifully landscaped corner lot. Upon entering the community you will be impressed with several park like settings of open space, walk paths, benches and tot lots. Once you make it past the front door, you'll be welcomed by a versatile living room that opens to the formal dining room; suitable for all of your entertaining needs. If an open floor plan is what you desire than you'll enjoy the kitchen and family room arrangement, complete with a cozy fireplace for those cold movie nights. Elegance exudes from the primary suite, with a walk-in closet and a soaking tub. A spectacular finished lower level offering substantial spaces for a media room/exercise room, rec rm, and 5th bdrm. Engage the deck patio for grilling and the flat-yard space for playing. This is an incredible opportunity to live in a highly sought after location- close to shopping, entertainment, commuter routes, and more. *****(Carpet on the stairs will be replaced soon)Brand new carpet, freshly painted, updated bathrooms, and an updated and integrated fire detection system!
Location
State MD
County Charles
Zoning RM
Rooms
Basement Connecting Stairway, Full, Improved, Partially Finished
Interior
Interior Features Kitchen - Table Space, Dining Area
Hot Water Electric
Heating Forced Air
Cooling Central A/C
Fireplaces Number 1
Fireplace Y
Heat Source Natural Gas
Exterior
Parking Features Garage - Front Entry, Garage Door Opener, Inside Access
Garage Spaces 2.0
Fence Privacy, Rear
Amenities Available Common Grounds, Jog/Walk Path, Tennis Courts, Tot Lots/Playground
Water Access N
Accessibility None
Attached Garage 2
Total Parking Spaces 2
Garage Y
Building
Lot Description Cleared, Landscaping, Level, Premium, Private
Story 3
Foundation Other
Sewer Public Sewer
Water Public
Architectural Style Colonial
Level or Stories 3
Additional Building Above Grade, Below Grade
New Construction N
Schools
School District Charles County Public Schools
Others
Senior Community No
Tax ID 0906280943
Ownership Fee Simple
SqFt Source Estimated
Special Listing Condition Standard
Read Less Info
Want to know what your home might be worth? Contact us for a FREE valuation!

Our team is ready to help you sell your home for the highest possible price ASAP

Bought with Destiny B. Rorls • Richardson Realty
"My job is to find and attract mastery-based agents to the office, protect the culture, and make sure everyone is happy! "







