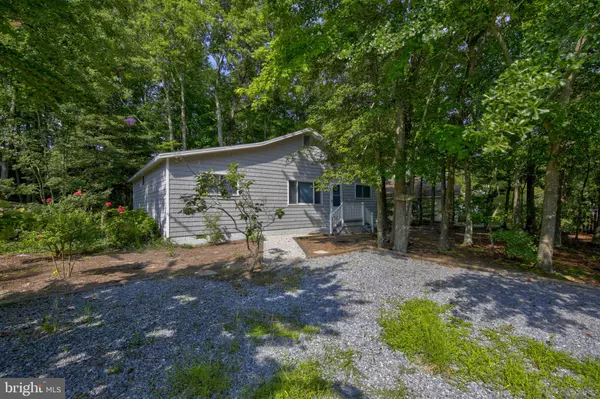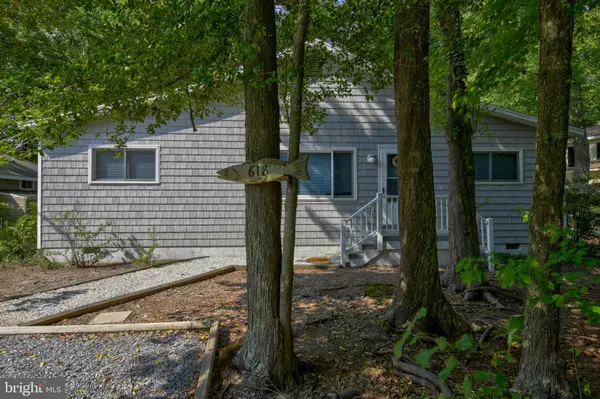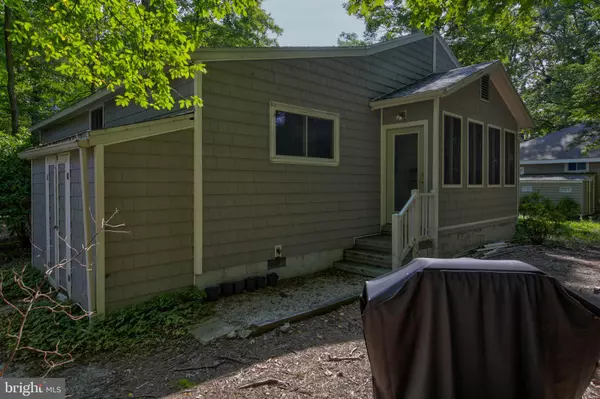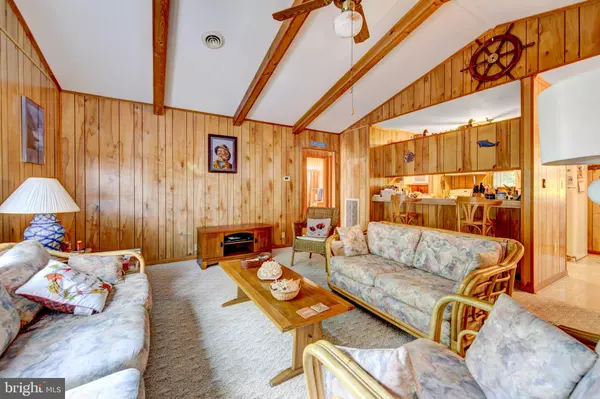$620,000
$585,000
6.0%For more information regarding the value of a property, please contact us for a free consultation.
4 Beds
2 Baths
1,504 SqFt
SOLD DATE : 11/04/2021
Key Details
Sold Price $620,000
Property Type Single Family Home
Sub Type Detached
Listing Status Sold
Purchase Type For Sale
Square Footage 1,504 sqft
Price per Sqft $412
Subdivision Bethany West
MLS Listing ID DESU2006714
Sold Date 11/04/21
Style Cottage
Bedrooms 4
Full Baths 2
HOA Fees $41/ann
HOA Y/N Y
Abv Grd Liv Area 1,504
Originating Board BRIGHT
Year Built 1985
Annual Tax Amount $2,471
Tax Year 2021
Lot Size 0.260 Acres
Acres 0.26
Lot Dimensions 80.00 x 145.00
Property Description
ALL contracts to be submitted by Monday at 5:00 PM.
Enjoy this 4 BRM and 2 Bath cottage located in Bethany West on the trolley route plus parking permits to park within the beach block downtown! The Sellers have enclosed the back porch to provide extra living space overlooking the wooded lot. The community features 8 tennis courts, 2 pools and a fitness center.
Location
State DE
County Sussex
Area Baltimore Hundred (31001)
Zoning TN
Rooms
Main Level Bedrooms 4
Interior
Interior Features Ceiling Fan(s), Combination Dining/Living, Dining Area, Floor Plan - Open, Tub Shower
Hot Water Electric
Heating Heat Pump(s)
Cooling Central A/C
Fireplaces Number 1
Equipment Cooktop, Dryer, Disposal, Dishwasher, Microwave, Oven/Range - Electric, Refrigerator, Stove, Washer, Water Heater
Furnishings Yes
Appliance Cooktop, Dryer, Disposal, Dishwasher, Microwave, Oven/Range - Electric, Refrigerator, Stove, Washer, Water Heater
Heat Source Electric
Laundry Main Floor
Exterior
Amenities Available Basketball Courts, Club House, Common Grounds, Community Center, Picnic Area, Swimming Pool, Tennis Courts, Tot Lots/Playground
Water Access N
View Garden/Lawn
Accessibility None
Road Frontage Public
Garage N
Building
Lot Description Trees/Wooded
Story 1
Foundation Crawl Space
Sewer Public Sewer
Water Public
Architectural Style Cottage
Level or Stories 1
Additional Building Above Grade, Below Grade
New Construction N
Schools
Elementary Schools Lord Baltimore
Middle Schools Selbyville
High Schools Indian River
School District Indian River
Others
Pets Allowed Y
HOA Fee Include Common Area Maintenance,Pool(s),Recreation Facility
Senior Community No
Tax ID 134-13.00-583.00
Ownership Fee Simple
SqFt Source Assessor
Acceptable Financing Cash, Conventional
Listing Terms Cash, Conventional
Financing Cash,Conventional
Special Listing Condition Standard
Pets Allowed No Pet Restrictions
Read Less Info
Want to know what your home might be worth? Contact us for a FREE valuation!

Our team is ready to help you sell your home for the highest possible price ASAP

Bought with LESLIE KOPP • Long & Foster Real Estate, Inc.
"My job is to find and attract mastery-based agents to the office, protect the culture, and make sure everyone is happy! "







