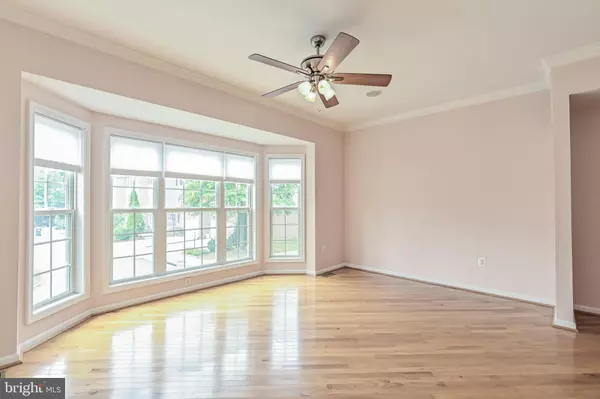$650,000
$659,900
1.5%For more information regarding the value of a property, please contact us for a free consultation.
4 Beds
4 Baths
2,584 SqFt
SOLD DATE : 10/29/2021
Key Details
Sold Price $650,000
Property Type Townhouse
Sub Type Interior Row/Townhouse
Listing Status Sold
Purchase Type For Sale
Square Footage 2,584 sqft
Price per Sqft $251
Subdivision Creekside
MLS Listing ID VAFX2011996
Sold Date 10/29/21
Style Colonial
Bedrooms 4
Full Baths 3
Half Baths 1
HOA Fees $110/mo
HOA Y/N Y
Abv Grd Liv Area 2,584
Originating Board BRIGHT
Year Built 2002
Annual Tax Amount $6,877
Tax Year 2021
Lot Size 1,800 Sqft
Acres 0.04
Property Description
Welcome home to 13644 CEDAR RUN LN in the heart of Herndon! This 2600 sqft townhome features 4 bedrooms, 3 full baths, and 1 half bath (main level) + 3 level bump-outs, and a front loading 2 car garage. Entry foyer leads to main living area. Spacious open floor plan w/ ceiling fan + bay window and gleaming hardwood floors. Gourmet kitchen w/ stainless steel appliances, granite countertops, lots of cabinet space, recessed lights throughout main level. Main level bumpout leads to full size deck, enjoy our door privacy w/ back to trees. Lower level features 12 ft ceilings, wet bar, and full bedroom, flex/rec room. Walkout to patio and fully fenced backyard. Upper level features 3 bedrooms and 2 full baths. Owners suite w/ walk-in closet, dual vanities, soaking tub + stall shower. Large secondary bedrooms w/ closet space and ceiling fans. Laundry conveniently on upper level. Unbelievable location , Amazing location close to Fairfax County Parkway, Toll Road, 28, 7, Sunrise Valley, minutes to Herndon Metro, Dulles Airport, public transportation. Across from retail (USPS, CVS, Food Lion, Taco Bell, Popeyes etc). Don't miss this one!
Location
State VA
County Fairfax
Zoning 305
Rooms
Basement Outside Entrance, Rear Entrance, Fully Finished, Walkout Level
Interior
Interior Features Dining Area, Floor Plan - Open, Ceiling Fan(s), Kitchen - Island, Kitchen - Table Space, Recessed Lighting, Wood Floors, Window Treatments, Wet/Dry Bar, Walk-in Closet(s), Upgraded Countertops, Stall Shower, Soaking Tub, Crown Moldings
Hot Water Natural Gas
Heating Forced Air
Cooling Central A/C
Flooring Carpet, Hardwood, Wood
Fireplaces Number 1
Fireplaces Type Fireplace - Glass Doors
Equipment Dishwasher, Disposal, Exhaust Fan, Icemaker, Refrigerator, Dryer, Water Heater, Water Dispenser, Washer, Stainless Steel Appliances, Microwave
Fireplace Y
Window Features Double Pane,Screens
Appliance Dishwasher, Disposal, Exhaust Fan, Icemaker, Refrigerator, Dryer, Water Heater, Water Dispenser, Washer, Stainless Steel Appliances, Microwave
Heat Source Natural Gas
Exterior
Exterior Feature Deck(s), Patio(s)
Garage Garage - Front Entry
Garage Spaces 2.0
Fence Rear
Waterfront N
Water Access N
View Trees/Woods
Roof Type Composite
Street Surface Black Top,Tar and Chip
Accessibility None
Porch Deck(s), Patio(s)
Parking Type Attached Garage
Attached Garage 2
Total Parking Spaces 2
Garage Y
Building
Lot Description Backs - Parkland, Backs to Trees, Trees/Wooded
Story 3
Sewer Public Sewer
Water Public
Architectural Style Colonial
Level or Stories 3
Additional Building Above Grade, Below Grade
Structure Type 9'+ Ceilings,Vaulted Ceilings,Dry Wall
New Construction N
Schools
Elementary Schools Floris
Middle Schools Carson
High Schools Westfield
School District Fairfax County Public Schools
Others
HOA Fee Include Common Area Maintenance,Management,Reserve Funds,Snow Removal,Trash
Senior Community No
Tax ID 0244 06 0054
Ownership Fee Simple
SqFt Source Assessor
Security Features Main Entrance Lock
Acceptable Financing Conventional
Listing Terms Conventional
Financing Conventional
Special Listing Condition Standard
Read Less Info
Want to know what your home might be worth? Contact us for a FREE valuation!

Our team is ready to help you sell your home for the highest possible price ASAP

Bought with Khalid M Fahimi • Service First Realty Corp

"My job is to find and attract mastery-based agents to the office, protect the culture, and make sure everyone is happy! "







