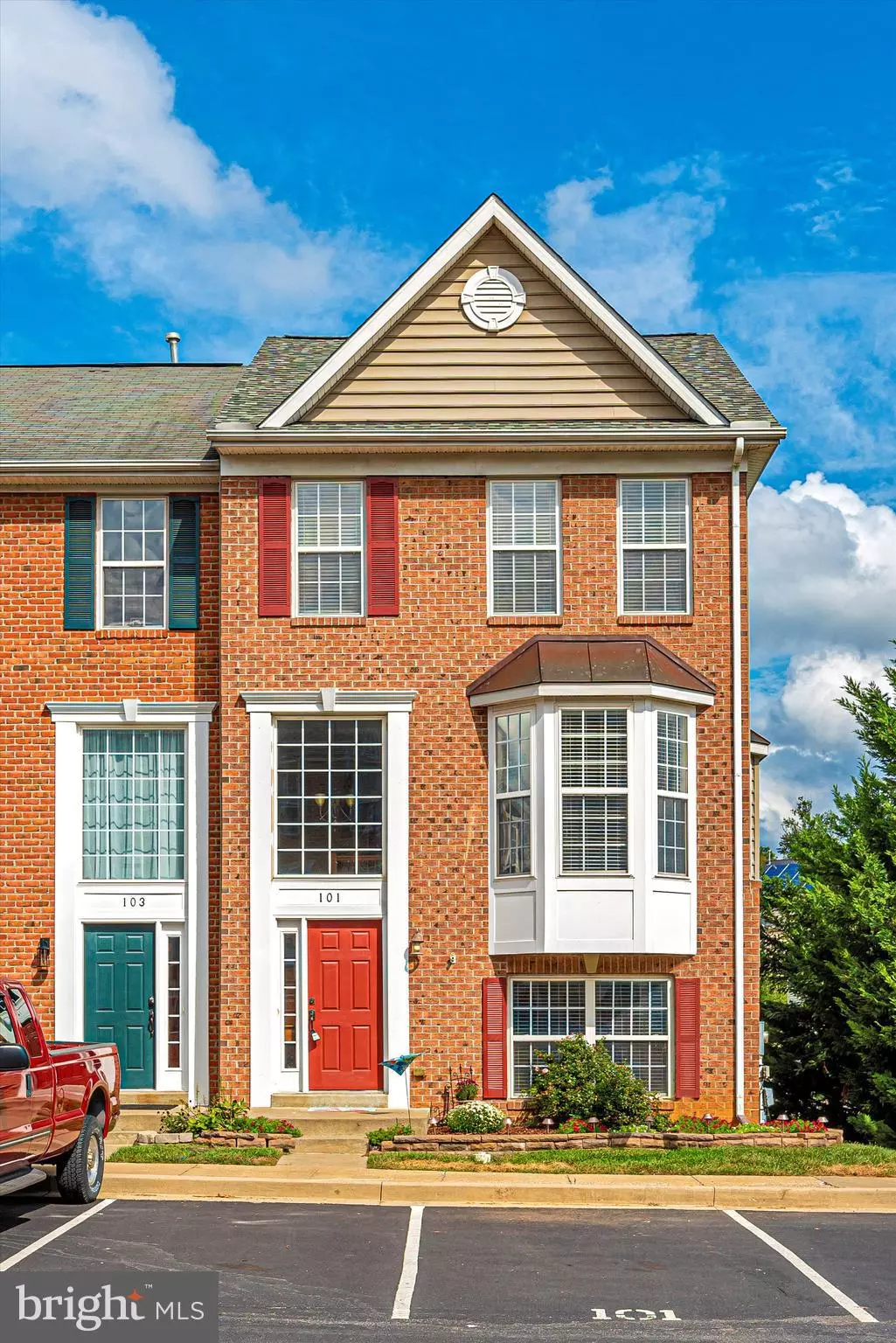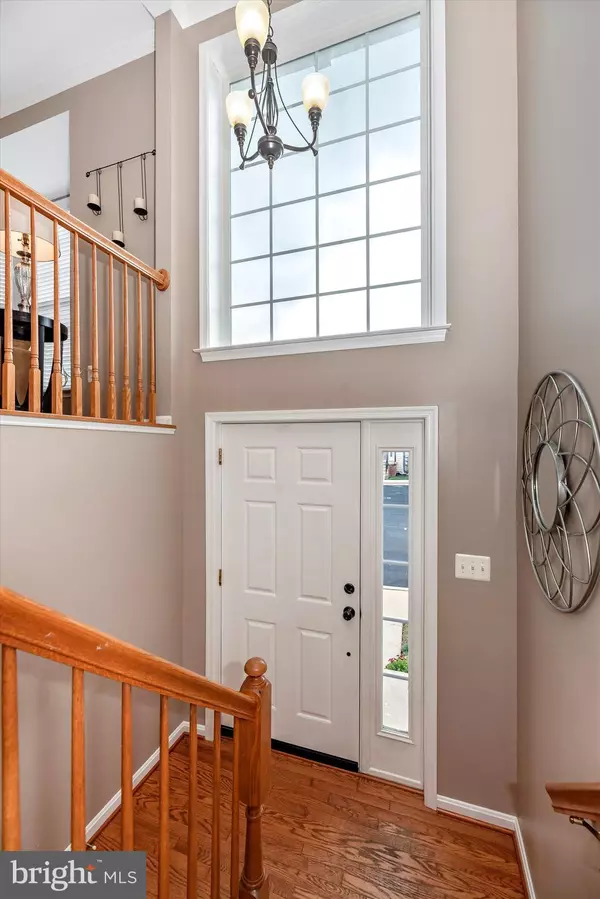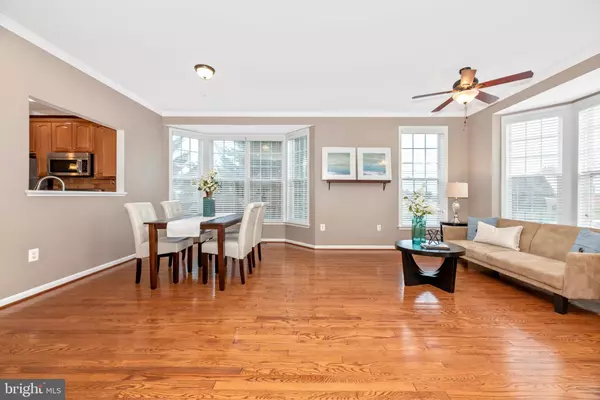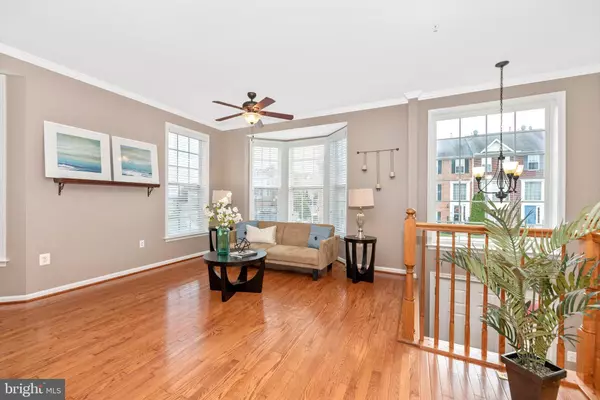$310,000
$310,000
For more information regarding the value of a property, please contact us for a free consultation.
4 Beds
4 Baths
2,628 SqFt
SOLD DATE : 10/27/2021
Key Details
Sold Price $310,000
Property Type Townhouse
Sub Type End of Row/Townhouse
Listing Status Sold
Purchase Type For Sale
Square Footage 2,628 sqft
Price per Sqft $117
Subdivision Fletcher'S Grove
MLS Listing ID MDWA2002126
Sold Date 10/27/21
Style Colonial
Bedrooms 4
Full Baths 3
Half Baths 1
HOA Fees $71/qua
HOA Y/N Y
Abv Grd Liv Area 1,744
Originating Board BRIGHT
Year Built 2006
Annual Tax Amount $2,698
Tax Year 2021
Lot Size 3,547 Sqft
Acres 0.08
Property Description
**** USDA ELIGIBLE 0% DOWN **** WELCOME HOME TO 101 GREEN FERN CIRCLE!!! THIS STUNNING END UNIT TOWNHOME HAS A BRAND NEW ARCHITECTURAL SHINGLE ROOF (2021) AND IS LIGHT AND BRIGHT AND OFFERS A FABULOUS OPEN FLOOR PLAN THAT WON'T DISAPPOINT. HARDWOOD FLOORS AND TWO BAY WINDOWS IN THE LIVING ROOM CREATE AN ABUNDANCE OF SPACE AS YOU FLOW INTO THE LARGE GOURMET KITCHEN W/ ISLAND, CORIAN COUNTERS, SS APPLIANCES, 42" CABINETS, MORNING ROOM & ACCESS TO HUGE DECK... AND YES...GAS COOKING (ONE OF ONLY 3 HOMES IN THE NEIGHBORHOOD THAT OFFER THIS)!! THE UPPER LEVEL OFFERS A HUGE PRIMARY BEDROOM W/ SITTING AREA, 2 WALK IN CLOSETS AND HUGE EN-SUITE BATH W/ SOAKING TUB, SHOWER AND DUAL VANITY. TWO ADDITIONAL BEDROOMS & A FULL BATH ROUND OUT THE UPPER LEVEL. THE LOWER LEVEL HAS A 4TH BEDROOM, FULL BATH, & NEW HARDWOOD FLOORING & WALK OUT TO REAR YARD. THIS HOME IS LOCATED IN SOUGHT AFTER FLETCHER'S GROVE CLOSE TO SHOPPING, RESTAURANTS AND HISTORIC DOWNTOWN BOONSBORO.
Location
State MD
County Washington
Zoning GC
Rooms
Other Rooms Living Room, Dining Room, Primary Bedroom, Bedroom 2, Bedroom 3, Bedroom 4, Kitchen, Family Room, Foyer, Breakfast Room, Attic
Basement Connecting Stairway, Outside Entrance, Rear Entrance, Full, Fully Finished, Improved, Windows, Walkout Level
Interior
Interior Features Attic, Family Room Off Kitchen, Breakfast Area, Upgraded Countertops, Crown Moldings, Primary Bath(s), Wood Floors
Hot Water Electric
Heating Forced Air
Cooling Central A/C
Flooring Carpet, Hardwood
Equipment Washer/Dryer Hookups Only, Dishwasher, Disposal, Exhaust Fan, Icemaker, Microwave, Oven/Range - Gas, Refrigerator, Water Dispenser
Fireplace N
Appliance Washer/Dryer Hookups Only, Dishwasher, Disposal, Exhaust Fan, Icemaker, Microwave, Oven/Range - Gas, Refrigerator, Water Dispenser
Heat Source Propane - Metered
Exterior
Utilities Available Cable TV Available, Propane
Amenities Available Jog/Walk Path, Common Grounds
Water Access N
Roof Type Architectural Shingle
Accessibility None
Garage N
Building
Story 3
Foundation Slab
Sewer Public Sewer
Water Public
Architectural Style Colonial
Level or Stories 3
Additional Building Above Grade, Below Grade
Structure Type 9'+ Ceilings,Vaulted Ceilings
New Construction N
Schools
Elementary Schools Boonsboro
Middle Schools Boonsboro
High Schools Boonsboro Sr
School District Washington County Public Schools
Others
HOA Fee Include Common Area Maintenance,Lawn Care Front,Management,Reserve Funds,Snow Removal
Senior Community No
Tax ID 2206033644
Ownership Fee Simple
SqFt Source Assessor
Acceptable Financing Cash, Conventional, FHA, USDA, VA
Listing Terms Cash, Conventional, FHA, USDA, VA
Financing Cash,Conventional,FHA,USDA,VA
Special Listing Condition Standard
Read Less Info
Want to know what your home might be worth? Contact us for a FREE valuation!

Our team is ready to help you sell your home for the highest possible price ASAP

Bought with Patrick Skees • Turning Point Real Estate
"My job is to find and attract mastery-based agents to the office, protect the culture, and make sure everyone is happy! "







