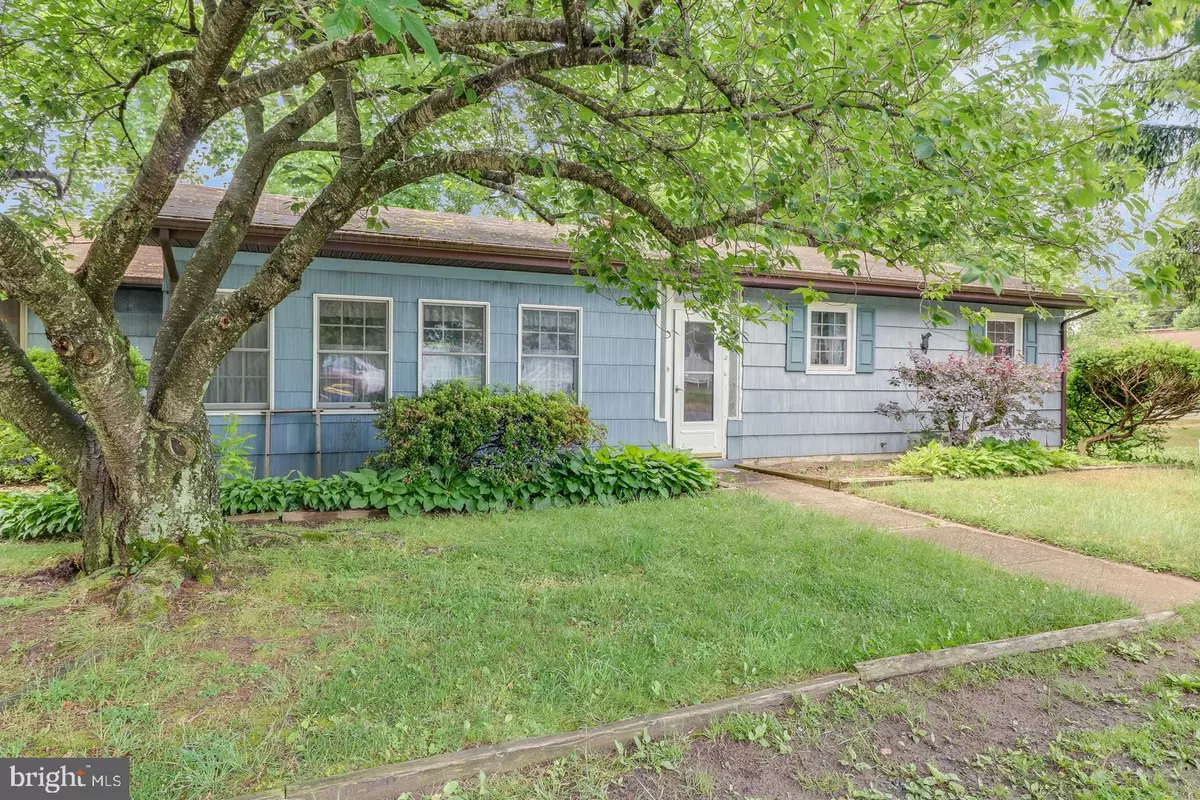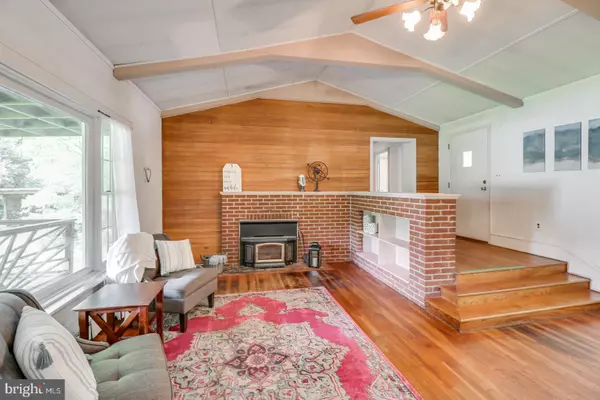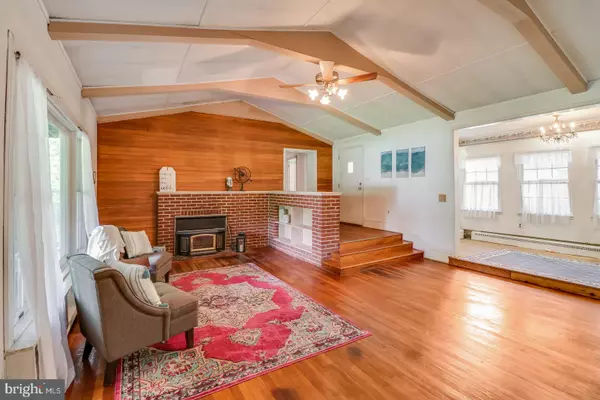$300,000
$288,777
3.9%For more information regarding the value of a property, please contact us for a free consultation.
3 Beds
2 Baths
2,484 SqFt
SOLD DATE : 10/22/2021
Key Details
Sold Price $300,000
Property Type Single Family Home
Sub Type Detached
Listing Status Sold
Purchase Type For Sale
Square Footage 2,484 sqft
Price per Sqft $120
Subdivision Taylor Est
MLS Listing ID DEKT249544
Sold Date 10/22/21
Style Ranch/Rambler
Bedrooms 3
Full Baths 2
HOA Y/N N
Abv Grd Liv Area 2,484
Originating Board BRIGHT
Year Built 1952
Annual Tax Amount $886
Tax Year 2020
Lot Size 0.430 Acres
Acres 0.43
Lot Dimensions 130.00 x 162.83
Property Description
All final and best offers must be in by Sunday, July 25th at 12 pm EST.
You will not want to miss out on this unique property, situated on Moore's Lake! Boasting 175 feet of lake frontage, on almost a half acre shaded lot! While the home could use some TLC, don't let that stop you from seeing this beauty's true potential! From the large open, sunken living room with picture window overlooking the lake beside the beautiful wood burning brick fireplace, to the huge eat in country kitchen with custom wooden walls, also overlooking Moore's Lake, to the multi tiered covered deck right off the kitchen, there are plenty of ways to fall in love! There is a room in the unfinished basement with heating, and framed for drywall. Originally started to be an office. This home is being sold As-Is, and outbuildings are also sold As-Is. Cash and Conventional offers only. Only pre-approved buyers, please.
Location
State DE
County Kent
Area Caesar Rodney (30803)
Zoning RS1
Rooms
Basement Outside Entrance, Partial, Unfinished
Main Level Bedrooms 3
Interior
Interior Features Built-Ins, Breakfast Area, Butlers Pantry, Ceiling Fan(s), Combination Kitchen/Dining, Dining Area, Entry Level Bedroom, Exposed Beams, Kitchen - Island, Recessed Lighting, Stall Shower, Tub Shower, Wood Stove, Wood Floors
Hot Water Oil
Heating Heat Pump - Oil BackUp, Baseboard - Electric
Cooling Central A/C
Flooring Hardwood, Vinyl
Fireplaces Number 1
Equipment Dryer, Dishwasher, Microwave, Oven/Range - Electric, Oven - Wall, Washer
Furnishings No
Fireplace Y
Window Features Energy Efficient,Vinyl Clad
Appliance Dryer, Dishwasher, Microwave, Oven/Range - Electric, Oven - Wall, Washer
Heat Source Electric, Oil
Laundry Main Floor
Exterior
Exterior Feature Deck(s)
Parking Features Garage Door Opener, Garage - Front Entry, Built In, Inside Access, Oversized
Garage Spaces 4.0
Waterfront Description Private Dock Site
Water Access Y
Water Access Desc Private Access,Canoe/Kayak,Fishing Allowed
View Lake
Roof Type Asphalt
Accessibility 32\"+ wide Doors
Porch Deck(s)
Attached Garage 2
Total Parking Spaces 4
Garage Y
Building
Lot Description Front Yard, Rear Yard, Other
Story 1
Foundation Block
Sewer Public Sewer
Water Well
Architectural Style Ranch/Rambler
Level or Stories 1
Additional Building Above Grade, Below Grade
Structure Type 9'+ Ceilings,Beamed Ceilings,Dry Wall,Plaster Walls,Wood Walls
New Construction N
Schools
Elementary Schools W. Reily Brown
Middle Schools Fred Fifer Iii
High Schools Caesar Rodney
School District Caesar Rodney
Others
Senior Community No
Tax ID ED-00-08613-01-7800-000
Ownership Fee Simple
SqFt Source Assessor
Acceptable Financing Cash, Conventional
Listing Terms Cash, Conventional
Financing Cash,Conventional
Special Listing Condition Standard
Read Less Info
Want to know what your home might be worth? Contact us for a FREE valuation!

Our team is ready to help you sell your home for the highest possible price ASAP

Bought with Andrew T Jones • EXP Realty, LLC
"My job is to find and attract mastery-based agents to the office, protect the culture, and make sure everyone is happy! "







