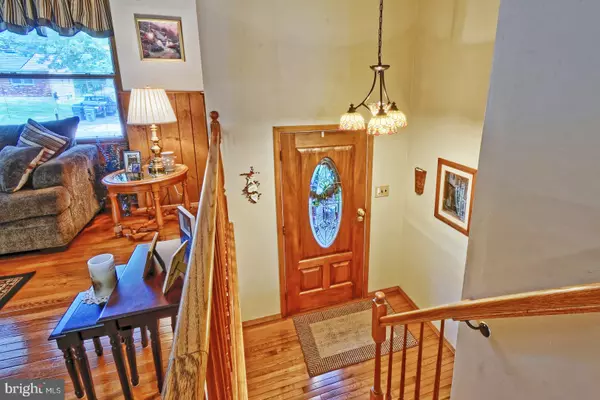$310,000
$279,990
10.7%For more information regarding the value of a property, please contact us for a free consultation.
3 Beds
2 Baths
1,900 SqFt
SOLD DATE : 10/12/2021
Key Details
Sold Price $310,000
Property Type Single Family Home
Sub Type Detached
Listing Status Sold
Purchase Type For Sale
Square Footage 1,900 sqft
Price per Sqft $163
Subdivision Forest Hills
MLS Listing ID NJGL2002716
Sold Date 10/12/21
Style Bi-level
Bedrooms 3
Full Baths 2
HOA Y/N N
Abv Grd Liv Area 1,900
Originating Board BRIGHT
Year Built 1970
Annual Tax Amount $6,685
Tax Year 2020
Lot Size 0.276 Acres
Acres 0.28
Lot Dimensions 83.00 x 145.00
Property Description
This three bedroom and 2 full bath home in desirable Forest Hills is absolutely gorgeous. Pulling up to the house you will notice the beautiful landscaping and spacious driveway for plenty of parking. Walk through the front door and the first thing you will notice is the pristine hardwood floors that span through the whole main level. Walk up the steps to the living room the natural lights pour in from the front windows as the room flows graciously into dining room. The dining room features ceiling fan and a built in space for hutch for extra room. There is sliding glass doors that take you to the expansive deck. The dining room extends into the kitchen perfectly as the hardwood floors brings a cohesive warm feeling to the home. The kitchen features all new stainless steal appliances and an abundance of storage including pantry. Also look out your sink window to enjoy the gorgeous view of the yard. Walk through the hallway with extra closet space and your first full bathroom with new flooring, double shower head and handicap accessibility. To make the first floor compete there are 2 spacious bedrooms one of them which was opened up to create one large room that is 18x13. However if you needed the extra bedroom it could be put back easily to create the original 4th bedroom. The lower level is fabulous plenty of room to create many different sections such as play/office/study/exercise/ or just one big great room featuring brick gas fireplace. There is also an extra storage place under the steps. The third bedroom is tiled tastefully and could be an craft, office or study whatever fits you need. This room also features a cedar closet. The second full bath is a crisp clean white and has been recently remodeled. The laundry room has a utility tub and holds the heater and hot water heater as well. You can access the garage from the laundry room for extra convenience. The garage kept a car and lots more storage and has a door leading to the backyard oasis. Step outside and find yourself in a fabulously open yard that is well manicured. Sit on the back deck that extends the length of the house to give you plenty of room to barbecue and lounge enjoying the great outdoors. The yard also includes a storage shed to house all your lawn care needs. Some extra features that need to be mentioned .some of the windows and the sliding door are the exclusive brand Pella and have built in blinds. There is a central vacuum system that really makes life easier for cleaning. The roof is 6 years young, hot water heater is 2 years old and the dishwasher is brand new. The owners of this property have unmistakably taking pride of ownership and want to pass this on to the next owner. This one wont last.schedule your appointment to insure the next owner is you.
Location
State NJ
County Gloucester
Area Monroe Twp (20811)
Zoning RESIDENTIAL
Rooms
Other Rooms Living Room, Dining Room, Bedroom 2, Kitchen, Family Room, Bedroom 1, Bathroom 3
Basement Daylight, Full
Main Level Bedrooms 2
Interior
Interior Features Carpet, Wood Floors, Central Vacuum
Hot Water Natural Gas
Heating Forced Air
Cooling Central A/C
Flooring Hardwood, Carpet, Vinyl
Fireplaces Number 1
Fireplaces Type Gas/Propane, Brick
Equipment Dishwasher, Dryer, Oven - Self Cleaning, Refrigerator
Fireplace Y
Window Features Replacement
Appliance Dishwasher, Dryer, Oven - Self Cleaning, Refrigerator
Heat Source Natural Gas
Laundry Lower Floor
Exterior
Parking Features Garage - Front Entry, Inside Access
Garage Spaces 4.0
Fence Partially
Utilities Available Cable TV, Electric Available, Natural Gas Available, Water Available
Water Access N
Roof Type Shingle
Accessibility Other
Attached Garage 1
Total Parking Spaces 4
Garage Y
Building
Lot Description Front Yard, Rear Yard, SideYard(s)
Story 1.5
Sewer Public Sewer
Water Public
Architectural Style Bi-level
Level or Stories 1.5
Additional Building Above Grade, Below Grade
New Construction N
Schools
High Schools Williamstown
School District Monroe Township Public Schools
Others
Senior Community No
Tax ID 11-11207-00023
Ownership Fee Simple
SqFt Source Assessor
Acceptable Financing Cash, Conventional, FHA
Listing Terms Cash, Conventional, FHA
Financing Cash,Conventional,FHA
Special Listing Condition Standard
Read Less Info
Want to know what your home might be worth? Contact us for a FREE valuation!

Our team is ready to help you sell your home for the highest possible price ASAP

Bought with Kathleen McDonald • BHHS Fox & Roach - Haddonfield
"My job is to find and attract mastery-based agents to the office, protect the culture, and make sure everyone is happy! "







