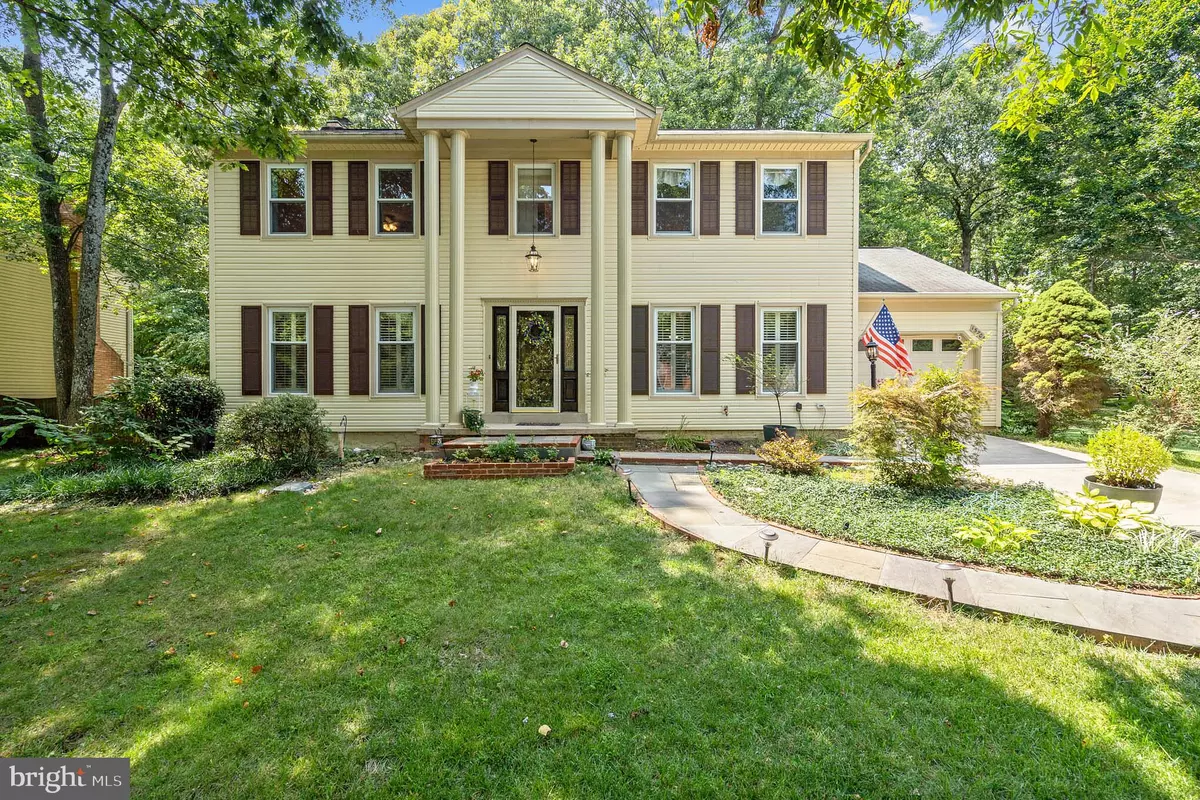$564,478
$574,000
1.7%For more information regarding the value of a property, please contact us for a free consultation.
4 Beds
4 Baths
3,140 SqFt
SOLD DATE : 10/08/2021
Key Details
Sold Price $564,478
Property Type Single Family Home
Sub Type Detached
Listing Status Sold
Purchase Type For Sale
Square Footage 3,140 sqft
Price per Sqft $179
Subdivision Montclair/Country Club
MLS Listing ID VAPW2005998
Sold Date 10/08/21
Style Colonial,Traditional
Bedrooms 4
Full Baths 3
Half Baths 1
HOA Fees $45/mo
HOA Y/N Y
Abv Grd Liv Area 2,240
Originating Board BRIGHT
Year Built 1980
Annual Tax Amount $5,160
Tax Year 2021
Lot Size 9,200 Sqft
Acres 0.21
Property Description
INVITING OPEN FLOOR PLAN with ABUNDANT OUTSIDE LIVING SPACE! You dont want to miss this tremendous colonial home situated in a landscaped cul-de-sac with fenced backyard backs to woods! This beauty boasts a well-maintained front yard and double-height architectural columns as a grand entrance to this masterpiece. Step inside to find a welcoming foyer with a striking staircase and gleaming hardwood flooring throughout. Immediately to the right is a spacious dining room with chair railings, crown molding and pristine light fixture. The left side of the foyer is a bright and airy formal living room. Move past the staircase and youll find an open floor concept featuring the kitchen and family room that seamlessly flow into one another. The family room features a brick wall with a new gas fireplace and large windows that provide a warm and cozy feel. The gourmet kitchen is fully equipped with KitchenAid appliances, a two-level kitchen island, tile backsplash, a range hood, and solid wood cabinets for storage. Find double glass doors that open to the rear deck perfect for alfresco dining and BBQ. Conveniently, there is a half bath on the main floor. Move your way up to the second level showcasing 4 lovely beds including the primary suite. The spacious owners bedroom features a seating area with a charming wood-burning fireplace and an ensuite bath with glass door showers. The 3 remaining bedrooms are equally spacious and share a full hallway bath. The laundry area is well organized making chores a breeze! The newly carpeted basement adds 900 sq ft of living space. It is an open floor plan that is easily convertible to an entertainment and rec room. It has a separate storage area too! Outside is a huge fenced-in yard with a friendly storage shed for extra storage needs. The rear deck and patio is perfect for alfresco dining while enjoying the surrounding mature trees offering ample privacy. This home is located nearby tons of shopping and dining options. There are three beaches in the beautiful lake community. It is great for fishing, boating, swimming, and kayaking. This home has the perfect location, great style, and fair price! Theres more to discover and to love, book a viewing today!
Location
State VA
County Prince William
Zoning RPC
Rooms
Other Rooms Living Room, Dining Room, Primary Bedroom, Bedroom 2, Bedroom 3, Kitchen, Basement, Foyer, Breakfast Room, Bedroom 1, Laundry, Other, Storage Room, Utility Room, Primary Bathroom, Full Bath, Half Bath
Basement Partially Finished
Interior
Interior Features Kitchen - Eat-In, Kitchen - Gourmet, Kitchen - Island, Breakfast Area, Kitchen - Table Space, Attic/House Fan, Ceiling Fan(s), Chair Railings, Crown Moldings, Solar Tube(s), Sprinkler System, Stall Shower, Recessed Lighting, Upgraded Countertops, Walk-in Closet(s), Bar, Wet/Dry Bar, Butlers Pantry
Hot Water Natural Gas
Heating Heat Pump(s)
Cooling Central A/C, Ceiling Fan(s)
Fireplaces Number 2
Fireplaces Type Brick, Gas/Propane, Insert, Mantel(s)
Fireplace Y
Heat Source Natural Gas
Laundry Upper Floor
Exterior
Exterior Feature Deck(s)
Garage Additional Storage Area, Garage - Front Entry, Oversized, Garage Door Opener, Inside Access
Garage Spaces 5.0
Amenities Available Baseball Field, Basketball Courts, Beach, Bike Trail, Lake, Club House, Boat Dock/Slip
Waterfront N
Water Access N
Accessibility None
Porch Deck(s)
Parking Type Attached Garage, Driveway, On Street, Off Street
Attached Garage 1
Total Parking Spaces 5
Garage Y
Building
Lot Description Backs to Trees, Cul-de-sac, Front Yard, Landscaping, No Thru Street, Partly Wooded, Rear Yard, Secluded, Trees/Wooded
Story 2
Sewer Public Sewer
Water Public
Architectural Style Colonial, Traditional
Level or Stories 2
Additional Building Above Grade, Below Grade
New Construction N
Schools
School District Prince William County Public Schools
Others
HOA Fee Include Snow Removal
Senior Community No
Tax ID 8190-77-7883
Ownership Fee Simple
SqFt Source Assessor
Security Features Carbon Monoxide Detector(s),Smoke Detector,Electric Alarm,Fire Detection System,Security System
Special Listing Condition Standard
Read Less Info
Want to know what your home might be worth? Contact us for a FREE valuation!

Our team is ready to help you sell your home for the highest possible price ASAP

Bought with Mercy F Lugo-Struthers • Casals, Realtors

"My job is to find and attract mastery-based agents to the office, protect the culture, and make sure everyone is happy! "







