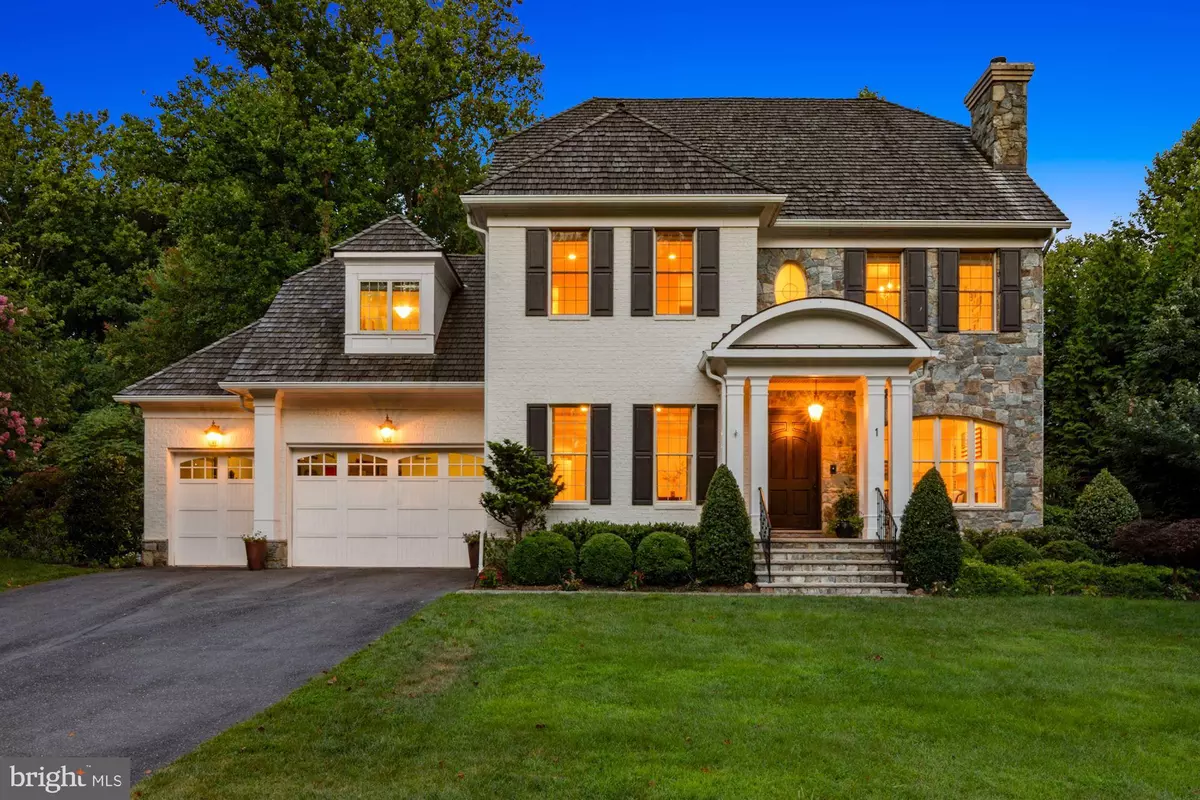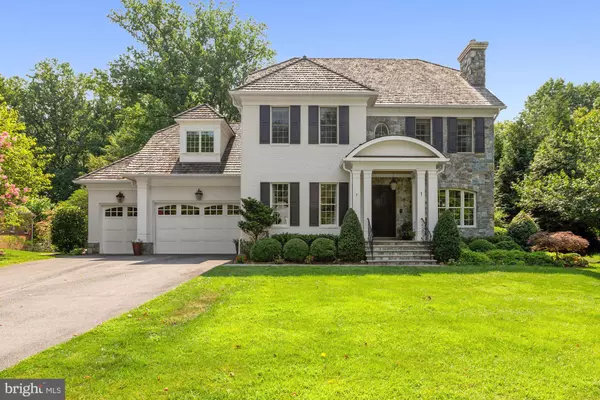$2,575,000
$2,649,000
2.8%For more information regarding the value of a property, please contact us for a free consultation.
6 Beds
9 Baths
8,544 SqFt
SOLD DATE : 09/29/2021
Key Details
Sold Price $2,575,000
Property Type Single Family Home
Sub Type Detached
Listing Status Sold
Purchase Type For Sale
Square Footage 8,544 sqft
Price per Sqft $301
Subdivision Avenel
MLS Listing ID MDMC2011196
Sold Date 09/29/21
Style Colonial
Bedrooms 6
Full Baths 6
Half Baths 3
HOA Fees $442/mo
HOA Y/N Y
Abv Grd Liv Area 6,144
Originating Board BRIGHT
Year Built 2012
Annual Tax Amount $27,138
Tax Year 2021
Lot Size 0.511 Acres
Acres 0.51
Property Description
Tucked away on a peaceful cul-de-sac in the prestigious Avenel Community, theres one home that takes luxury living to an entirely new level. Welcome to 1 Eagle Ridge Court, a 6-bed, 9-bath Bethesda haven where residential charm and elegant style collide. The sprawling, manicured lawn and picturesque facade set the tone for what youll find within: a home thats designed to impress. With an expansive 8,300 square feet of finished space spanning four levels, its clear that this estate was built to exceed even the most sizable homebuying aspirations. Inside, soaring 10 ceilings, oak hardwood floors, and a sun-dappled floor plan invite you to make yourself at home from the second you walk through the front door. The open, intuitive floor plan is the perfect backdrop for all of lifes momentswhether youre entertaining friends or enjoying a quiet night in. The enchanting family room captivates with a floor-to-ceiling stone fireplace flanked by custom built-ins, while the timeless dining room represents the ultimate blend of sophistication and warmth. Just off one of the homes many main-floor living areas, youll find the gourmet chefs kitchen, which serves up the perfect excuse to debut that new recipe thanks to top-of-the-line stainless steel appliances, granite countertops, a center island, and an adjoining breakfast room. No matter where you look, high-end amenities aboundfrom the two polished home offices to the custom-built basement bar and the lofty elevator installed with your convenience in mind. Thoughtfully placed throughout the rest of the home, 5 spacious and sunlit bedrooms are the best way to unwind after a hard days work. Not to mention the stunning Owners Suite, a true work of art where youll find a gas fireplace, considerable walk-in closet, and a luxurious ensuite bath complete with a glass door steam shower. Two levels down, the homes allure only continues to heighten thanks to a fully finished, walk-out basement. Host a movie night from the comfort of your very own home theater, spend a rainy day playing ping pong in the recreation room, sample the delicious blends cooling in the temperature-controlled wine cellar, or head to the fitness studio to break a sweat on your timeline. And just when you thought youd seen it all, this all-encompassing home has one more surprise in store: a professionally landscaped alfresco oasis complete with a heated screened porch, picturesque stone patio, fire pit, and three-car garage.
Nestled on a scenic street in Avenel, an exclusive Bethesda enclave, this home enjoys one of the most enviable locations in all of Montgomery County. By fusing the allure of residential charm with the perks of urban access, 1 Eagle Ridge Court is your key to the best of both worlds. Hike the Billy Goat Trail for a breathtaking view of Great Falls, sample the boutique restaurants and shops at your doorstep, and run everyday errands with ease from the nearby Potomac Village Shopping Center. And when you do feel like venturing out, the sights and sounds of DC are just a short 6-mile drive away. A home that combines location, convenience, and style under one roof, theres no place like 1 Eagle Ridge Court.
Location
State MD
County Montgomery
Zoning RE2C
Rooms
Basement Connecting Stairway, Outside Entrance, Rear Entrance, Sump Pump, Walkout Stairs, Daylight, Full, Heated, Improved, Shelving, Windows, Fully Finished
Interior
Interior Features Kitchen - Gourmet, Breakfast Area, Kitchen - Island, Dining Area, Family Room Off Kitchen, Kitchen - Eat-In, Kitchen - Table Space, Chair Railings, Crown Moldings, Upgraded Countertops, Primary Bath(s), Wood Floors, Built-Ins, Elevator, Double/Dual Staircase, Wet/Dry Bar, Recessed Lighting, Floor Plan - Open, Floor Plan - Traditional
Hot Water Natural Gas
Heating Energy Star Heating System, Forced Air, Zoned
Cooling Programmable Thermostat, Zoned, Central A/C
Fireplaces Number 3
Fireplaces Type Mantel(s), Gas/Propane
Equipment Dishwasher, Disposal, Microwave, Oven/Range - Gas, Range Hood, Refrigerator, Six Burner Stove, Central Vacuum, Dryer, Washer, Water Heater - High-Efficiency, Exhaust Fan, Humidifier
Fireplace Y
Window Features Casement,Double Pane
Appliance Dishwasher, Disposal, Microwave, Oven/Range - Gas, Range Hood, Refrigerator, Six Burner Stove, Central Vacuum, Dryer, Washer, Water Heater - High-Efficiency, Exhaust Fan, Humidifier
Heat Source Natural Gas
Exterior
Exterior Feature Patio(s), Screened, Porch(es)
Parking Features Garage Door Opener
Garage Spaces 3.0
Utilities Available Under Ground
Amenities Available Baseball Field, Common Grounds, Golf Course Membership Available, Horse Trails, Jog/Walk Path, Picnic Area, Tot Lots/Playground, Soccer Field, Basketball Courts, Security, Tennis Courts, Pool - Outdoor
Water Access N
Roof Type Shake
Accessibility Elevator
Porch Patio(s), Screened, Porch(es)
Attached Garage 3
Total Parking Spaces 3
Garage Y
Building
Lot Description Cul-de-sac, Corner, Landscaping, Premium
Story 4
Sewer Public Sewer
Water Public
Architectural Style Colonial
Level or Stories 4
Additional Building Above Grade, Below Grade
Structure Type 9'+ Ceilings,Beamed Ceilings,Dry Wall,Tray Ceilings,2 Story Ceilings
New Construction N
Schools
Elementary Schools Carderock Springs
Middle Schools Thomas W. Pyle
High Schools Walt Whitman
School District Montgomery County Public Schools
Others
HOA Fee Include Lawn Maintenance,Management,Reserve Funds,Road Maintenance,Snow Removal,Trash,Common Area Maintenance,Pool(s)
Senior Community No
Tax ID 161002587308
Ownership Fee Simple
SqFt Source Assessor
Security Features Motion Detectors,Smoke Detector,Security System,Exterior Cameras
Special Listing Condition Standard
Read Less Info
Want to know what your home might be worth? Contact us for a FREE valuation!

Our team is ready to help you sell your home for the highest possible price ASAP

Bought with Kari S Wilner • Washington Fine Properties, LLC
"My job is to find and attract mastery-based agents to the office, protect the culture, and make sure everyone is happy! "







