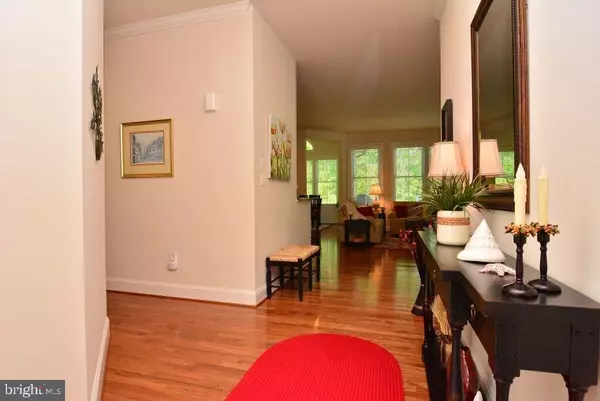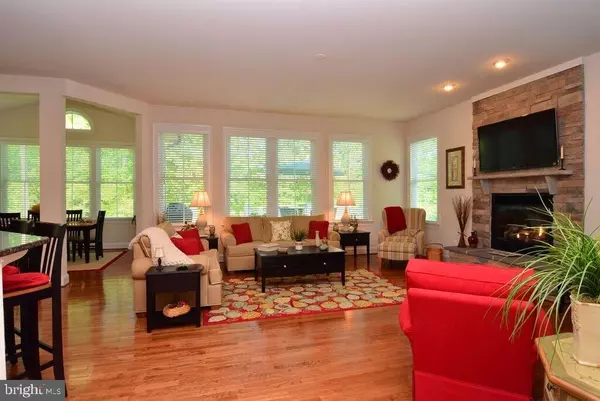$410,000
$418,900
2.1%For more information regarding the value of a property, please contact us for a free consultation.
3 Beds
2 Baths
2,112 SqFt
SOLD DATE : 11/30/2016
Key Details
Sold Price $410,000
Property Type Single Family Home
Sub Type Detached
Listing Status Sold
Purchase Type For Sale
Square Footage 2,112 sqft
Price per Sqft $194
Subdivision Bay Forest Club
MLS Listing ID 1001017754
Sold Date 11/30/16
Style Coastal,Contemporary
Bedrooms 3
Full Baths 2
HOA Fees $213/ann
HOA Y/N Y
Abv Grd Liv Area 2,112
Originating Board SCAOR
Year Built 2013
Lot Size 7,500 Sqft
Acres 0.17
Property Description
Energy Star Certified NV Homes Seaport w/ model-level upgrades: Gourmet Kitchen w/ built-in china cabinet, stainless steel appliances, gourmet gas range, wall oven w/ convection, microwave, maple cabinets, granite counters, travertine stone backsplash. Great Room stone gas fireplace & wall-mounted Sony widescreen TV. MBR tray ceiling & fan; Master Bath shower with seating, sunken tub, ceramic tile, maple cabinets w/ double sink & granite counters. Hall Bath: maple cabinets, granite counter, ceramic tile. Upgraded bedroom carpets/padding. 2 additional windows in MBR AND Morning Rooms admit loads of light. Crown molding (Study, Foyer, Hallway); colonial baseboards (all rooms). Ceiling fans in 2 Bedrooms & Study (other rooms prewired for fans); custom Hunter Douglas blinds (all rooms). Finished Garage w/ washtub. Premium lot/landscaping; Trek custom deck built to accommodate future screened-in porch. Enjoy amazing Bay Forest Amenities everywhere. 1 Year Complimentary Home Warranty.
Location
State DE
County Sussex
Area Baltimore Hundred (31001)
Rooms
Other Rooms Primary Bedroom, Kitchen, Den, Breakfast Room, Great Room, Additional Bedroom
Basement Sump Pump
Interior
Interior Features Attic, Breakfast Area, Kitchen - Eat-In, Entry Level Bedroom, Ceiling Fan(s), Window Treatments
Hot Water Propane
Heating Forced Air, Propane
Cooling Central A/C, Whole House Fan
Flooring Carpet, Hardwood
Fireplaces Number 1
Fireplaces Type Gas/Propane
Equipment Cooktop, Dishwasher, Disposal, Dryer - Electric, Exhaust Fan, Icemaker, Refrigerator, Microwave, Oven/Range - Electric, Oven - Self Cleaning, Oven - Wall, Range Hood, Washer, Water Dispenser, Water Heater
Furnishings No
Fireplace Y
Window Features Insulated,Screens
Appliance Cooktop, Dishwasher, Disposal, Dryer - Electric, Exhaust Fan, Icemaker, Refrigerator, Microwave, Oven/Range - Electric, Oven - Self Cleaning, Oven - Wall, Range Hood, Washer, Water Dispenser, Water Heater
Heat Source Bottled Gas/Propane
Exterior
Exterior Feature Deck(s), Patio(s)
Parking Features Garage Door Opener
Amenities Available Basketball Courts, Bike Trail, Cable, Community Center, Fitness Center, Jog/Walk Path, Tot Lots/Playground, Pool - Outdoor, Swimming Pool, Putting Green, Recreational Center, Tennis Courts
Water Access N
Roof Type Architectural Shingle,Shingle,Asphalt
Porch Deck(s), Patio(s)
Garage Y
Building
Lot Description Landscaping, Partly Wooded
Story 1
Foundation Concrete Perimeter, Crawl Space
Sewer Public Sewer
Water Public
Architectural Style Coastal, Contemporary
Level or Stories 1
Additional Building Above Grade
Structure Type Vaulted Ceilings
New Construction N
Schools
School District Indian River
Others
HOA Fee Include Lawn Maintenance
Tax ID 134-08.00-792.00
Ownership Fee Simple
SqFt Source Estimated
Acceptable Financing Cash, Conventional
Listing Terms Cash, Conventional
Financing Cash,Conventional
Read Less Info
Want to know what your home might be worth? Contact us for a FREE valuation!

Our team is ready to help you sell your home for the highest possible price ASAP

Bought with Walter Stucki • RE/MAX Realty Group Rehoboth
"My job is to find and attract mastery-based agents to the office, protect the culture, and make sure everyone is happy! "







