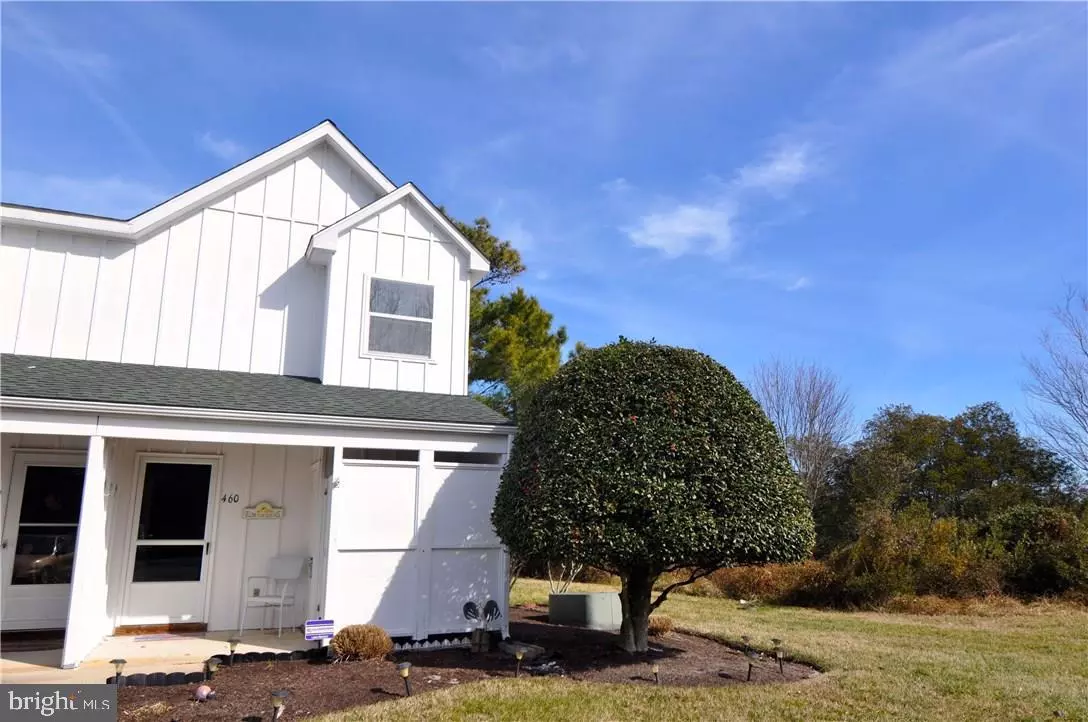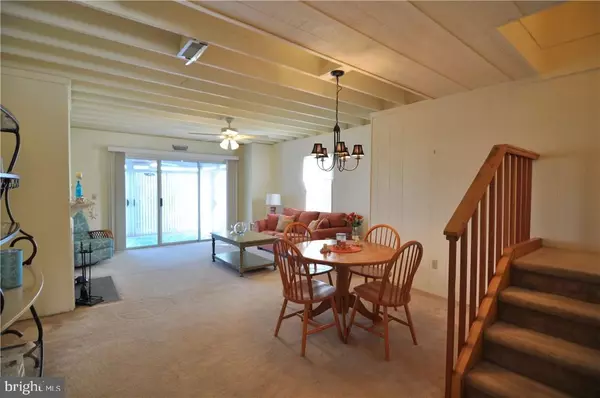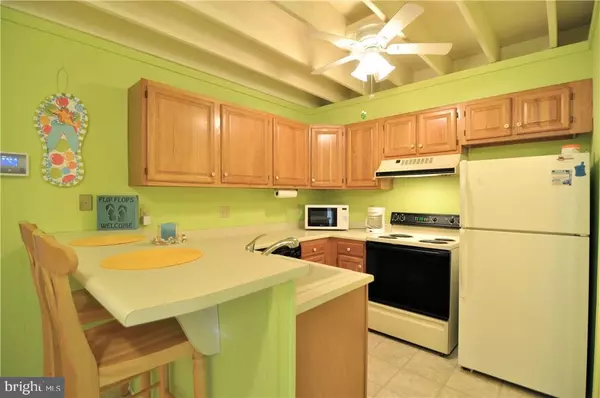$170,000
$170,000
For more information regarding the value of a property, please contact us for a free consultation.
2 Beds
2 Baths
1,200 SqFt
SOLD DATE : 08/24/2017
Key Details
Sold Price $170,000
Property Type Townhouse
Sub Type End of Row/Townhouse
Listing Status Sold
Purchase Type For Sale
Square Footage 1,200 sqft
Price per Sqft $141
Subdivision Mallard Lakes
MLS Listing ID 1001023842
Sold Date 08/24/17
Style Other
Bedrooms 2
Full Baths 1
Half Baths 1
Condo Fees $2,920
HOA Y/N N
Abv Grd Liv Area 1,200
Originating Board SCAOR
Year Built 1992
Property Description
This great beach home could be used as your summer home, rental unit or permanent home. located close to all of the great beaches and just over the state line in Delaware to avoid the high taxes of Maryland. This home is an end unit with great views of the pond and treed area in the back. New Heat Pump in 2013, new faucets all around, comfort hight toilets and new flooring are just some of the great features in this home along with a wood burning fireplace for your warmth during the winter season. Outside shower makes it easy to clean off before coming into this beachy home. A couple pools in the community make it nice to be able to walk close by along with tennis courts, shuffle board, volleyball courts and more in this activity full community.
Location
State DE
County Sussex
Area Baltimore Hundred (31001)
Rooms
Other Rooms Living Room, Dining Room, Kitchen, Additional Bedroom
Interior
Interior Features Attic, Breakfast Area, Ceiling Fan(s), Exposed Beams, Skylight(s), Window Treatments
Hot Water Electric
Heating Wood Burn Stove, Heat Pump(s)
Cooling Central A/C
Flooring Carpet, Vinyl
Fireplaces Number 1
Fireplaces Type Wood
Equipment Dishwasher, Dryer - Electric, Exhaust Fan, Icemaker, Refrigerator, Microwave, Oven/Range - Electric, Range Hood, Washer, Washer/Dryer Stacked, Water Heater
Furnishings Yes
Fireplace Y
Appliance Dishwasher, Dryer - Electric, Exhaust Fan, Icemaker, Refrigerator, Microwave, Oven/Range - Electric, Range Hood, Washer, Washer/Dryer Stacked, Water Heater
Exterior
Exterior Feature Porch(es), Enclosed
Pool Other
Amenities Available Basketball Courts, Community Center, Reserved/Assigned Parking, Pier/Dock, Tot Lots/Playground, Pool - Outdoor, Swimming Pool, Tennis Courts
Water Access Y
Roof Type Shingle,Asphalt
Porch Porch(es), Enclosed
Garage N
Building
Story 2
Foundation Slab
Sewer Public Sewer
Water Private
Architectural Style Other
Level or Stories 2
Additional Building Above Grade
Structure Type Vaulted Ceilings
New Construction N
Schools
School District Indian River
Others
HOA Fee Include Lawn Maintenance
Tax ID 533-20.00-6.00-460
Ownership Fee Simple
SqFt Source Estimated
Acceptable Financing Cash, Conventional
Listing Terms Cash, Conventional
Financing Cash,Conventional
Read Less Info
Want to know what your home might be worth? Contact us for a FREE valuation!

Our team is ready to help you sell your home for the highest possible price ASAP

Bought with INESE DONOFRIO • 1ST CHOICE PROPERTIES LLC
"My job is to find and attract mastery-based agents to the office, protect the culture, and make sure everyone is happy! "







