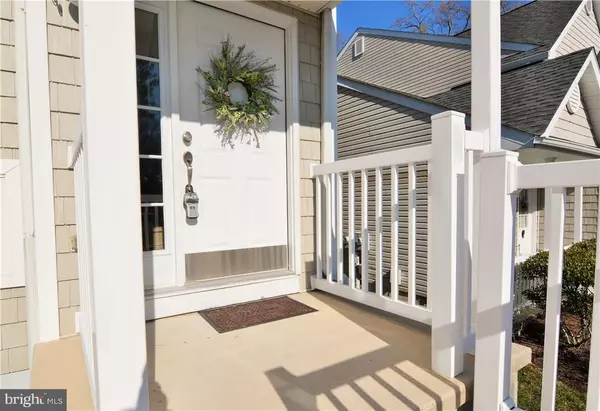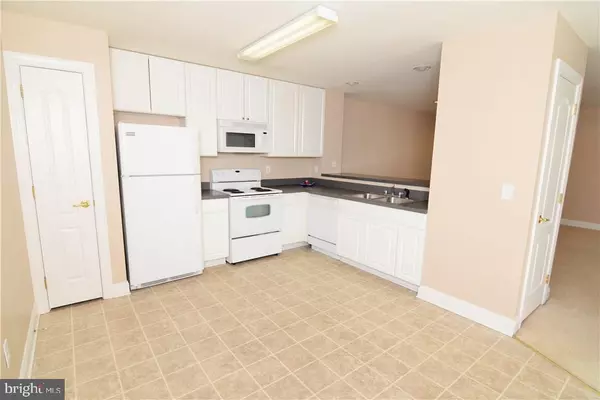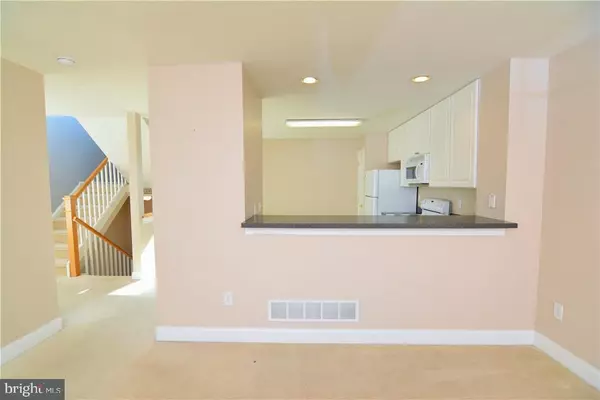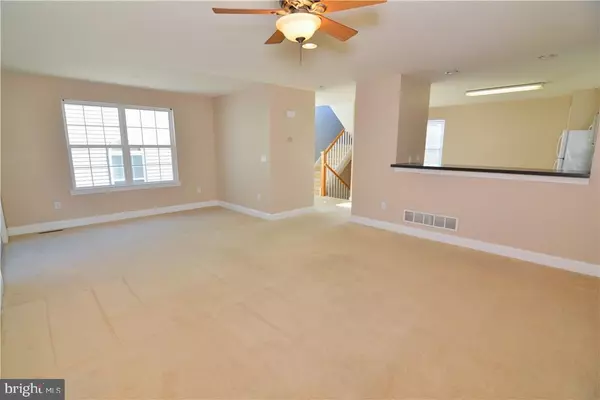$262,000
$269,900
2.9%For more information regarding the value of a property, please contact us for a free consultation.
4 Beds
3 Baths
1,925 SqFt
SOLD DATE : 10/18/2017
Key Details
Sold Price $262,000
Property Type Condo
Sub Type Condo/Co-op
Listing Status Sold
Purchase Type For Sale
Square Footage 1,925 sqft
Price per Sqft $136
Subdivision Reserves Of Nassau
MLS Listing ID 1001025086
Sold Date 10/18/17
Style Other
Bedrooms 4
Full Baths 2
Half Baths 1
Condo Fees $2,460
HOA Y/N N
Abv Grd Liv Area 1,925
Originating Board SCAOR
Year Built 2004
Property Description
Private East of Route 1 townhome is the beach retreat you have been looking for. This home features spacious living area, large open eat-in kitchen, an oversized screened porch that overlooks the woods, four nice size bedrooms, one with sliders out to the lower level patio. Located in the rear of the community means no through traffic. Close to all of the quaint restaurants & shops in downtown Lewes, the bike trail, the canal, and the beach makes this one fabulous townhome.
Location
State DE
County Sussex
Area Lewes Rehoboth Hundred (31009)
Rooms
Other Rooms Dining Room, Primary Bedroom, Kitchen, Family Room, Additional Bedroom
Basement Walkout Level
Interior
Interior Features Attic, Breakfast Area, Kitchen - Eat-In, Ceiling Fan(s)
Hot Water Propane
Heating Forced Air, Propane
Cooling Central A/C, Heat Pump(s)
Flooring Carpet, Vinyl
Equipment Dishwasher, Dryer - Electric, Freezer, Microwave, Oven/Range - Electric, Refrigerator, Washer, Water Heater
Furnishings No
Fireplace N
Window Features Insulated,Screens
Appliance Dishwasher, Dryer - Electric, Freezer, Microwave, Oven/Range - Electric, Refrigerator, Washer, Water Heater
Heat Source Bottled Gas/Propane
Exterior
Exterior Feature Patio(s), Porch(es), Screened
Garage Spaces 2.0
Amenities Available Reserved/Assigned Parking, Pool - Outdoor, Swimming Pool
Waterfront N
Water Access N
Roof Type Architectural Shingle
Porch Patio(s), Porch(es), Screened
Total Parking Spaces 2
Garage Y
Building
Lot Description Zero Lot Line
Story 3
Foundation Block
Sewer Public Sewer
Water Public
Architectural Style Other
Level or Stories 3+
Additional Building Above Grade
Structure Type Vaulted Ceilings
New Construction N
Schools
School District Cape Henlopen
Others
Tax ID 334-05.00-81.00-28
Ownership Condominium
SqFt Source Estimated
Acceptable Financing Cash, Conventional
Listing Terms Cash, Conventional
Financing Cash,Conventional
Read Less Info
Want to know what your home might be worth? Contact us for a FREE valuation!

Our team is ready to help you sell your home for the highest possible price ASAP

Bought with CARRIE LINGO • Jack Lingo - Lewes

"My job is to find and attract mastery-based agents to the office, protect the culture, and make sure everyone is happy! "







