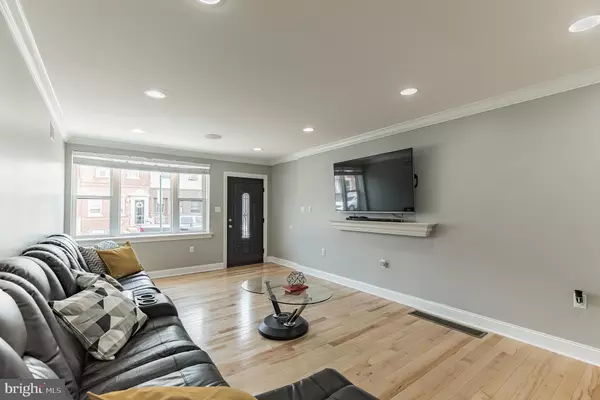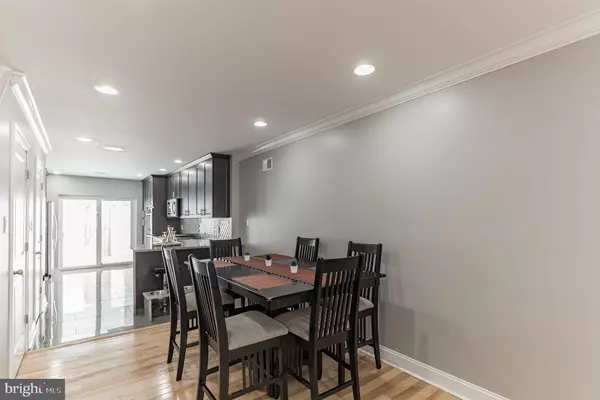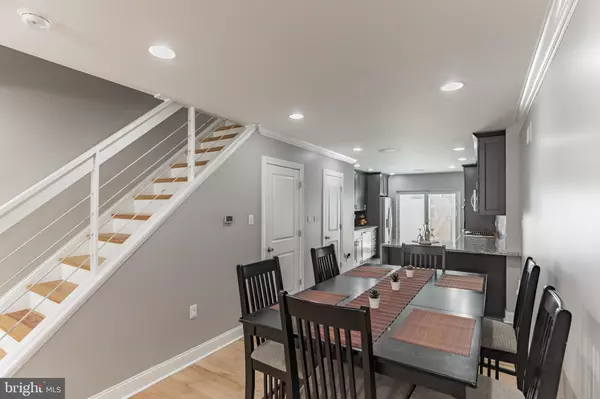$430,000
$439,900
2.3%For more information regarding the value of a property, please contact us for a free consultation.
4 Beds
3 Baths
2,520 SqFt
SOLD DATE : 09/10/2021
Key Details
Sold Price $430,000
Property Type Townhouse
Sub Type Interior Row/Townhouse
Listing Status Sold
Purchase Type For Sale
Square Footage 2,520 sqft
Price per Sqft $170
Subdivision Whitman
MLS Listing ID PAPH2014276
Sold Date 09/10/21
Style Straight Thru
Bedrooms 4
Full Baths 2
Half Baths 1
HOA Y/N N
Abv Grd Liv Area 2,520
Originating Board BRIGHT
Year Built 1920
Annual Tax Amount $2,343
Tax Year 2021
Lot Size 868 Sqft
Acres 0.02
Lot Dimensions 14.00 x 62.00
Property Description
One of a Kind and Absolutely Gorgeous New Listing located on one of the Best Blocks in Whitman. This Custom Built 3 Story 4 Bedroom plus Office - 2.5 Bath Beautiful Home is one of the Largest in the Neighborhood with over 2500 sq. ft and running 62 ft. deep. Completely rebuilt in 2018 including a Brand New Brick Façade and All New 3 Story Addition. Open Floor Plan with Hardwood Floors throughout, Custom Kitchen, Spacious Bedrooms, Private Office, Many Custom Built Ins, 2 Spa Baths, Custom Walk in Closets, Custom Built Staircase, Anderson Doors and Windows, 2 Zoned HVAC system plus 7 years left on the Tax Abatement. First Impression – WOW - Attractive and All New 3 Story Brick Façade with Illuminated LED lighting Introduces you into the 1st Level: Open and Spacious Floor Plan – Living Room /Dining Room with Tons of natural Light, Custom Front Windows with Designer Lighting, Hardwood Floors, Built in Speakers, Recessed Lighting and a Cozy Powder Room. Kitchen: Made for a Chef - Expansive and Tastefully done with Porcelain Floors, Tons of 42-inch Cabinets, Self-Closing Drawers, Lots of Granite Counterspace, Breakfast Bar, Stainless Steel Backsplash and Stainless Steel Appliances including a 5 Burner Stove, Double Oven and Wine Cooler. There is a Wide Floor to Ceiling Anderson Sliding Door leading to a Nice Size Patio Area. 2nd Level: Custom Built and Wide Staircase Introduces you to the Spacious 2nd floor where you will find a Rear Bedroom with Wonderful Southern Exposure, Hardwood Floors and Large Double Closet. Beautiful Guest Bath with Porcelain Floor and Frameless Glass Shower, Quartz Vanity and Deep Linen Closet. Just down the Hall is a Handsome All Glass Door leading to a Private Home Office and a Hugh Light Filled Front Bedroom with an Entire Wall of Closets. 3rd Level: Great Size Master Suite – The Entire Floor with Tons of Natural Light, Hardwood Floors, Gorgeous Master Bath with Porcelain Floors, Oversized Quartz Vanity, Walk in Frameless Glass Shower with River Rock, Deep Linen Closet and 2 Custom-Built Walk-in Closets. Front Bonus Room/4th Bedroom with incredible unobstructed Center City Skyline Views (Beautiful at Night). Basement: Semi Finished - Running the Entire Length of the Home with High Ceilings, Washer/Dryer and Mechanicals including a Tankless Instant Hot Water Heater. This Room could be a Great Exercise/Yoga Room. Come and have a look at this Stunning Home with no Expense Spared. Easy to Show.
Location
State PA
County Philadelphia
Area 19148 (19148)
Zoning RSA5
Rooms
Other Rooms Living Room, Dining Room, Primary Bedroom, Bedroom 2, Bedroom 4, Kitchen, Bedroom 1, Laundry, Office, Bonus Room, Primary Bathroom, Half Bath
Basement Full
Interior
Hot Water Natural Gas
Heating Forced Air
Cooling Central A/C
Flooring Hardwood
Equipment Stainless Steel Appliances
Appliance Stainless Steel Appliances
Heat Source Natural Gas
Exterior
Water Access N
Accessibility None
Garage N
Building
Story 3
Sewer Public Sewer
Water Public
Architectural Style Straight Thru
Level or Stories 3
Additional Building Above Grade, Below Grade
New Construction N
Schools
School District The School District Of Philadelphia
Others
Senior Community No
Tax ID 392159100
Ownership Fee Simple
SqFt Source Assessor
Special Listing Condition Standard
Read Less Info
Want to know what your home might be worth? Contact us for a FREE valuation!

Our team is ready to help you sell your home for the highest possible price ASAP

Bought with Christian Fegel • Elfant Wissahickon Realtors
"My job is to find and attract mastery-based agents to the office, protect the culture, and make sure everyone is happy! "







