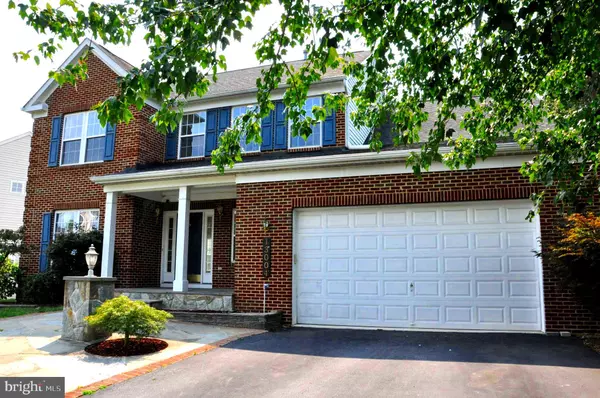$605,000
$590,000
2.5%For more information regarding the value of a property, please contact us for a free consultation.
4 Beds
4 Baths
2,633 SqFt
SOLD DATE : 09/02/2021
Key Details
Sold Price $605,000
Property Type Single Family Home
Sub Type Detached
Listing Status Sold
Purchase Type For Sale
Square Footage 2,633 sqft
Price per Sqft $229
Subdivision Cross Creek Club
MLS Listing ID MDPG2004206
Sold Date 09/02/21
Style Colonial
Bedrooms 4
Full Baths 3
Half Baths 1
HOA Fees $66/qua
HOA Y/N Y
Abv Grd Liv Area 2,633
Originating Board BRIGHT
Year Built 2004
Annual Tax Amount $7,394
Tax Year 2020
Lot Size 7,872 Sqft
Acres 0.18
Property Description
NEW IMPROVED PRICE...Welcome to your Forever Home at 13004 Innisbrook Dr. This 4-Bedroom, 4-Bath brick front colonial is ideal for a large family, and perfectly nestled in the desirable Golf Course Community of Cross Creek . The main level entry features hardwood floor foyer, powder-room with pedestal sink, office/den with see through glass doors, and laundry room with oversize front load Whirlpool / Kenmore washer & dryer. Main level also features an open concept kitchen with island that flows into a well-lit family room with fireplace. Kitchen also flows into a bright all season sunroom with mounted tv, ideal for everything from dining, or just simply hanging out while hosting the perfect social event. From there step out onto your huge maintenance free 20x20 Trex-Deck with privacy lattice fencing. If privacy and tranquility is what you crave, then this backyard will not disappoint with a beautiful serene calming feature of water flowing over river rocks. When stepping off the deck you will find yourself on a large brick paved patio accompanied by a beautiful rock-seating. Back inside and on the upper level you'll find the Owner's suite with en-suite and large walking closet, along with three additional bedrooms with full bathroom. Large fully finished lower level features two additional rooms with lots of closets for cloths and storage, as well as a full bathroom with shower. This home has an over-sized garage, slate walkway and patio with covered porch, and a column lamp-post lighting. Home also features recessed lighting, all level sprinkler system, and pre-wired camera system (which conveys). Pool, Tennis court, walking paths, and community golf course maintenance and more are all covered by the quarterly dues. This community is also located just steps away Cross Creek Park, and ICC bike and walking trails. Less than 5 minutes to shopping, 200-ICC, Route 29, I-95 & 495, Fairland Sports and Aquatic Complex and Ice Ring, as well as countless number of parks, soccer fields and walking trails along Greencastle Rd. This location and home has it all. Home Warranty Available. Please follow CDC guidelines and procedures relating to Covid-19 by wearing a mask and no more thank 3 people including the agent when showing.
Location
State MD
County Prince Georges
Zoning RR
Rooms
Basement Fully Finished, Full, Daylight, Full, Interior Access, Sump Pump
Interior
Interior Features Breakfast Area, Carpet, Ceiling Fan(s), Dining Area, Family Room Off Kitchen, Floor Plan - Open, Formal/Separate Dining Room, Kitchen - Eat-In, Kitchen - Island, Pantry, Sprinkler System, Tub Shower, Walk-in Closet(s), Wood Floors
Hot Water Natural Gas
Heating Forced Air, Central
Cooling Central A/C
Fireplaces Number 1
Equipment Dishwasher, Disposal, Dryer, Microwave, Refrigerator, Stove, Washer
Appliance Dishwasher, Disposal, Dryer, Microwave, Refrigerator, Stove, Washer
Heat Source Natural Gas
Exterior
Parking Features Oversized, Garage Door Opener, Garage - Front Entry
Garage Spaces 6.0
Water Access N
Accessibility 32\"+ wide Doors
Attached Garage 2
Total Parking Spaces 6
Garage Y
Building
Story 3
Sewer Public Sewer
Water Public
Architectural Style Colonial
Level or Stories 3
Additional Building Above Grade, Below Grade
New Construction N
Schools
School District Prince George'S County Public Schools
Others
Senior Community No
Tax ID 17013441433
Ownership Fee Simple
SqFt Source Assessor
Acceptable Financing Cash, Conventional, FHA, VA, Other
Listing Terms Cash, Conventional, FHA, VA, Other
Financing Cash,Conventional,FHA,VA,Other
Special Listing Condition Standard
Read Less Info
Want to know what your home might be worth? Contact us for a FREE valuation!

Our team is ready to help you sell your home for the highest possible price ASAP

Bought with Gregory C Hewitt • Samson Properties
"My job is to find and attract mastery-based agents to the office, protect the culture, and make sure everyone is happy! "







