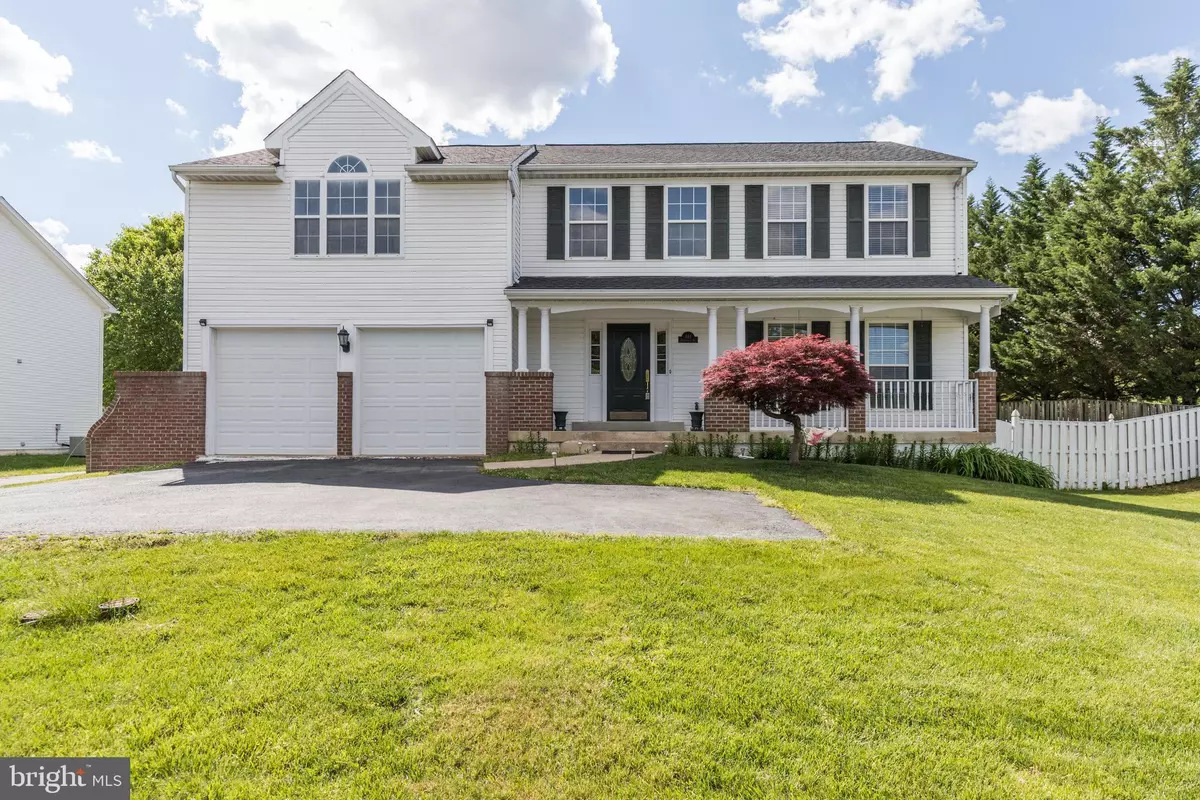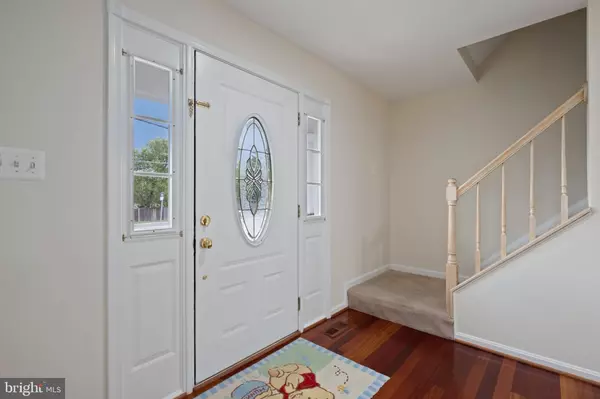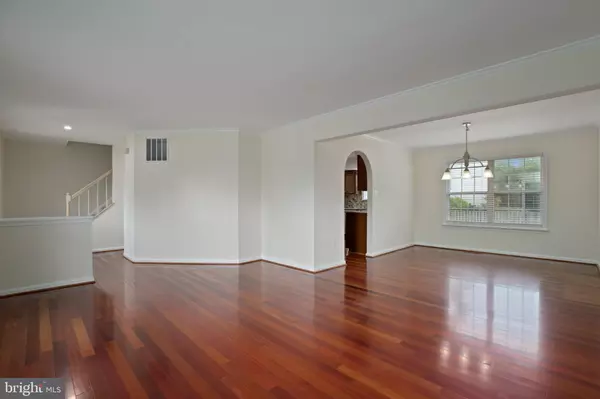$649,000
$649,000
For more information regarding the value of a property, please contact us for a free consultation.
4 Beds
4 Baths
2,548 SqFt
SOLD DATE : 09/01/2021
Key Details
Sold Price $649,000
Property Type Single Family Home
Sub Type Detached
Listing Status Sold
Purchase Type For Sale
Square Footage 2,548 sqft
Price per Sqft $254
Subdivision Chestnut Grove
MLS Listing ID VAFX1197556
Sold Date 09/01/21
Style Colonial
Bedrooms 4
Full Baths 3
Half Baths 1
HOA Y/N N
Abv Grd Liv Area 2,548
Originating Board BRIGHT
Year Built 1993
Annual Tax Amount $7,575
Tax Year 2020
Lot Size 0.285 Acres
Acres 0.28
Property Description
Welcome home to this better than new home located on a quarter acre corner lot. Super convenient location, close to all of the shopping and restaurants in downtown Herndon, Reston Town Center, Dulles Town Center, and Sterling. Minutes from Route 267 and other major commuter routes and Dulles International Airport. Pack a picnic and enjoy the nature trails and pavilionsat Runnymede Park. Herndon boasts 11 parks including both the Sugarland Run and W&OD trails. This home has been lovingly improved and features Brazilian Cherry hardwood flooring throughout the main level. An updated,gourmet kitchen boasts space for informal dining, granite countertops, stainless steel appliances, and an island cooktop. The layout is perfect for both everyday living and formal entertainment with the open concept kitchen and spacious familyroom with a vaulted two-story ceiling, Palladian windows, and floor-to-ceiling brick fireplace. The family room overlooks the spacious deck and large, fenced backyard, perfect for a morning cup of coffee or warm weather entertaining. The newly updated powder room is ready for your guests. The upper level features four bedrooms, including the oversized primary bedroom with a brand new luxury spa bathroom and large walk-in closet. The laundry facilities are also conveniently located on the upper level. The lower level is fully finished and features a large recreation room, a full bath, and an additional home gym or office space. Plenty of parking in the two-car garage and an additional parking pad. Don't miss the opportunity to own this terrific home.
Location
State VA
County Fairfax
Zoning 804
Rooms
Basement Full, Fully Finished
Interior
Interior Features Ceiling Fan(s)
Hot Water Natural Gas
Heating Forced Air
Cooling Central A/C, Ceiling Fan(s)
Fireplaces Number 1
Fireplaces Type Screen, Mantel(s)
Equipment Built-In Microwave, Dryer, Washer, Dishwasher, Disposal, Refrigerator, Icemaker
Fireplace Y
Appliance Built-In Microwave, Dryer, Washer, Dishwasher, Disposal, Refrigerator, Icemaker
Heat Source Natural Gas
Laundry Washer In Unit, Dryer In Unit
Exterior
Exterior Feature Porch(es)
Garage Garage - Front Entry, Garage Door Opener
Garage Spaces 2.0
Waterfront N
Water Access N
Accessibility None
Porch Porch(es)
Parking Type Attached Garage
Attached Garage 2
Total Parking Spaces 2
Garage Y
Building
Story 3
Sewer Public Sewer
Water Public
Architectural Style Colonial
Level or Stories 3
Additional Building Above Grade, Below Grade
New Construction N
Schools
School District Fairfax County Public Schools
Others
Senior Community No
Tax ID 0104 31 0005
Ownership Fee Simple
SqFt Source Assessor
Special Listing Condition Standard
Read Less Info
Want to know what your home might be worth? Contact us for a FREE valuation!

Our team is ready to help you sell your home for the highest possible price ASAP

Bought with Suad H Jamil • Metro Region Realty, Inc.

"My job is to find and attract mastery-based agents to the office, protect the culture, and make sure everyone is happy! "







