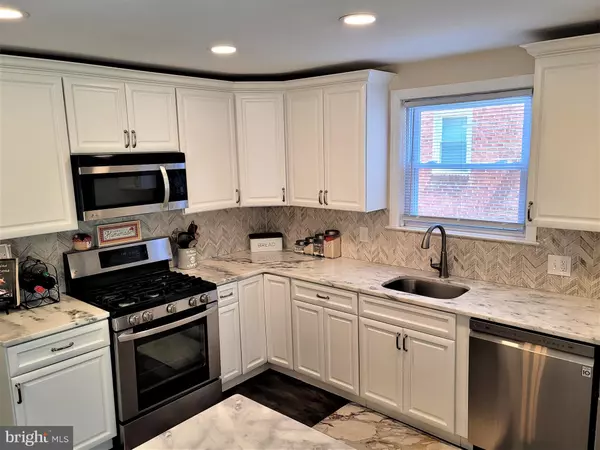$270,000
$272,000
0.7%For more information regarding the value of a property, please contact us for a free consultation.
3 Beds
3 Baths
2,327 SqFt
SOLD DATE : 08/30/2021
Key Details
Sold Price $270,000
Property Type Single Family Home
Sub Type Twin/Semi-Detached
Listing Status Sold
Purchase Type For Sale
Square Footage 2,327 sqft
Price per Sqft $116
Subdivision None Available
MLS Listing ID DENC2002898
Sold Date 08/30/21
Style Colonial
Bedrooms 3
Full Baths 1
Half Baths 2
HOA Y/N N
Abv Grd Liv Area 1,525
Originating Board BRIGHT
Year Built 1950
Annual Tax Amount $2,268
Tax Year 2020
Lot Size 2,614 Sqft
Acres 0.06
Lot Dimensions 31x80
Property Description
Gorgeous Bancroft Parkway brick twin. This semi-detached charmer was throughly renovated in 2019 and has been lovingly maintained ever since. Featuring 3 bedrooms, a full bath and two (2) half baths with a fantastic open floor plan and tons of updates. The 2019 renovation included new roof, new windows, new HVAC, gourmet kitchen with granite tops and stainless steel appliances, recessed lighting, ceiling new flooring throughout, custom paint and trim and so much more. Large finished area in the basement with 1/2 bath, tons of additional storage and an outside entrance. Off the kitchen is an enlosed porch leading to the newly fenced in back yard. Nice long driveway and off street parking as well. This home shows like a model and sits right on beautiful Bancroft Parkway. Put it on your tour today!
Location
State DE
County New Castle
Area Wilmington (30906)
Zoning 26R-3
Rooms
Other Rooms Living Room, Dining Room, Bedroom 2, Bedroom 3, Kitchen, Basement, Bedroom 1
Basement Outside Entrance, Partially Finished
Interior
Hot Water Natural Gas
Heating Forced Air
Cooling Central A/C
Heat Source Natural Gas
Exterior
Garage Spaces 3.0
Water Access N
Accessibility None
Total Parking Spaces 3
Garage N
Building
Story 2
Sewer Public Sewer
Water Public
Architectural Style Colonial
Level or Stories 2
Additional Building Above Grade, Below Grade
New Construction N
Schools
School District Red Clay Consolidated
Others
Senior Community No
Tax ID 26-026.40-019
Ownership Fee Simple
SqFt Source Estimated
Acceptable Financing Cash, Conventional, FHA, VA
Listing Terms Cash, Conventional, FHA, VA
Financing Cash,Conventional,FHA,VA
Special Listing Condition Standard
Read Less Info
Want to know what your home might be worth? Contact us for a FREE valuation!

Our team is ready to help you sell your home for the highest possible price ASAP

Bought with Ann Marie Germano • Patterson-Schwartz-Hockessin
"My job is to find and attract mastery-based agents to the office, protect the culture, and make sure everyone is happy! "







