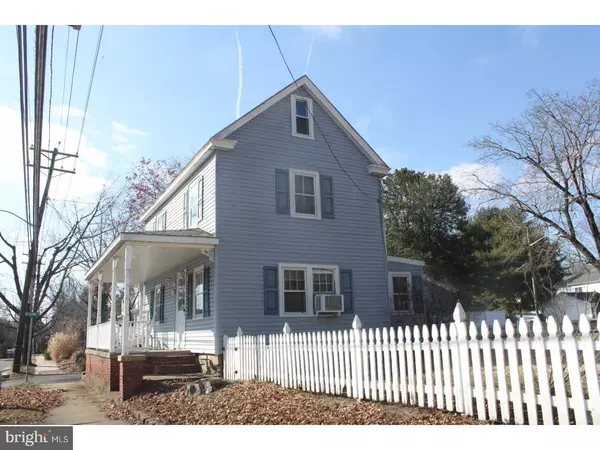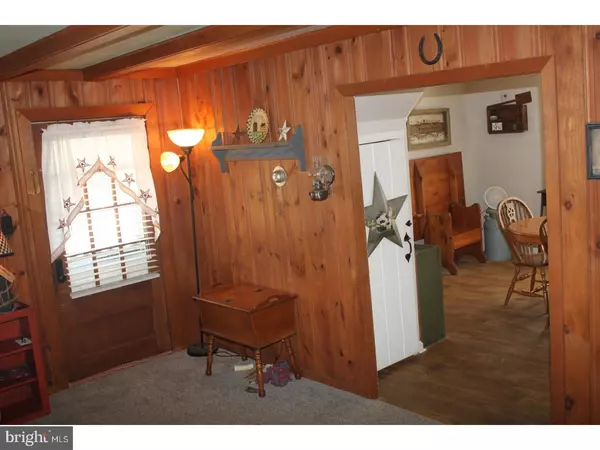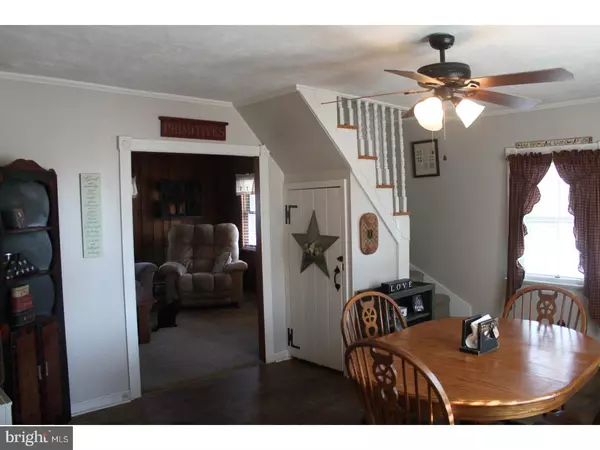$139,900
$139,900
For more information regarding the value of a property, please contact us for a free consultation.
2 Beds
1 Bath
1,393 SqFt
SOLD DATE : 06/04/2018
Key Details
Sold Price $139,900
Property Type Single Family Home
Sub Type Detached
Listing Status Sold
Purchase Type For Sale
Square Footage 1,393 sqft
Price per Sqft $100
Subdivision None Available
MLS Listing ID 1000131350
Sold Date 06/04/18
Style Colonial
Bedrooms 2
Full Baths 1
HOA Y/N N
Abv Grd Liv Area 1,393
Originating Board TREND
Year Built 1876
Annual Tax Amount $3,390
Tax Year 2017
Lot Size 0.270 Acres
Acres 0.27
Lot Dimensions IRREGULAR
Property Description
Look no further for small town charm in the historical section of Lumberton. This home features a very inviting living room with knotty pine walls, ceiling accent beams, and is open to the dining room which includes new 3D printed vinyl flooring that carries you into the eat-in kitchen with the same flooring. The kitchen has a huge 5x5 walk in pantry closet so plenty of space for all your kitchen needs. The full bathroom is located on the first floor and includes lots of storage areas. Winding your way upstairs you will find 2 bedrooms with the master featuring 3 closets and 2 built in cubby areas which are great for storage and the second bedroom has a closet as well as built in cubbies. The attic is great for storage or has the potential to be converted into another bedroom. The basement of this home is perfect for the workshop enthusiast, as there are five tables each with their own power supply, lighting galore and a utility sink. There is a door in the basement that leads to the side of the house. You enter and exit the home from the rear mud room/laundry room that has a built-in corner closet for your coats and shoes. The backyard has a working Koi pond and patio area as well as an L shaped lot for all your backyard needs. There is also a one car detached garage with plenty of parking next to the garage. The home is being conveyed in as is condition, but it is move in ready.
Location
State NJ
County Burlington
Area Lumberton Twp (20317)
Zoning H/A
Rooms
Other Rooms Living Room, Dining Room, Primary Bedroom, Kitchen, Family Room, Bedroom 1, Laundry, Other, Attic
Basement Full, Unfinished, Outside Entrance
Interior
Interior Features Butlers Pantry, Ceiling Fan(s), Kitchen - Eat-In
Hot Water Electric
Heating Oil, Hot Water, Baseboard
Cooling Wall Unit
Flooring Fully Carpeted, Vinyl
Fireplace N
Heat Source Oil
Laundry Main Floor
Exterior
Exterior Feature Patio(s), Porch(es)
Garage Spaces 4.0
Utilities Available Cable TV
Water Access N
Roof Type Metal
Accessibility None
Porch Patio(s), Porch(es)
Total Parking Spaces 4
Garage Y
Building
Lot Description Corner, Open, Rear Yard, SideYard(s)
Story 2
Sewer Public Sewer
Water Public
Architectural Style Colonial
Level or Stories 2
Additional Building Above Grade
New Construction N
Schools
School District Lumberton Township Public Schools
Others
Senior Community No
Tax ID 17-00009 01-00005
Ownership Fee Simple
Acceptable Financing Conventional, VA, FHA 203(b)
Listing Terms Conventional, VA, FHA 203(b)
Financing Conventional,VA,FHA 203(b)
Read Less Info
Want to know what your home might be worth? Contact us for a FREE valuation!

Our team is ready to help you sell your home for the highest possible price ASAP

Bought with Beth A Kimmick • Century 21 Action Plus Realty - Freehold
"My job is to find and attract mastery-based agents to the office, protect the culture, and make sure everyone is happy! "







