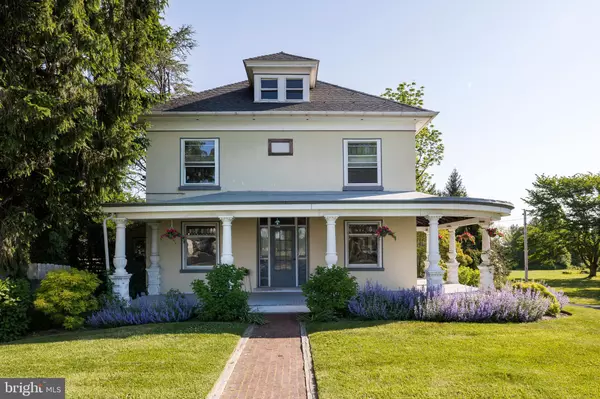$430,000
$435,000
1.1%For more information regarding the value of a property, please contact us for a free consultation.
4 Beds
2 Baths
2,640 SqFt
SOLD DATE : 08/19/2021
Key Details
Sold Price $430,000
Property Type Single Family Home
Sub Type Detached
Listing Status Sold
Purchase Type For Sale
Square Footage 2,640 sqft
Price per Sqft $162
Subdivision None Available
MLS Listing ID PACT536616
Sold Date 08/19/21
Style Traditional
Bedrooms 4
Full Baths 2
HOA Y/N N
Abv Grd Liv Area 2,640
Originating Board BRIGHT
Year Built 1914
Annual Tax Amount $5,788
Tax Year 2020
Lot Size 0.783 Acres
Acres 0.78
Lot Dimensions 0.00 x 0.00
Property Description
Situated off of a private lane on a lovely lot surrounded by mature trees and gorgeous landscaping, this historic Chester County home is ready to write its next chapter! Once the parsonage for Brownbacks Church, which dates back to the 1700s, this traditional American foursquare dates back to 1914 and maintains much of its original charm and character. A brick walkway leads to the massive covered wrap-around porch accented with pretty columns. Step into the spacious and grand living room where you immediately get a sense of all of the charm this home has to offer including deep windowsills, original millwork, gorgeous hardwood floors, 12 stone walls that provide insulation to both temperature and sound, high ceilings and crown moldings, and both stained and leaded glass windows. The separate formal dining room with built-ins can handle gatherings both large and small, and the spacious kitchen boasts new granite countertops, an island, stainless steel appliances, plenty of wood cabinetry, and brick floors. The large sun-soaked family room with two walls of windows overlooks the massive L-shaped rear deck with incredible views of the bucolic backyard and all of its mature plantings and trees, including blueberry bushes! There is also incredible storage space under the deck! A convenient laundry/mud room, full bathroom, and office with floor to ceiling built-in bookcases complete the first floor. The second floor boasts two staircases and four ample bedrooms that share a full hall bath. The third floor has two rooms and heat and is ready to be finished for extra bedroom, office, or living space. The full, unfinished, walk-out basement boasts full height ceilings and several rooms, so can handle all of your storage needs, or you could easily finish it and give yourself a rec room and an office with french doors! The detached two car garage is ready for all of your tools and toys. Dont miss this incredible opportunity to own a truly historic Chester County gem!
Location
State PA
County Chester
Area East Coventry Twp (10318)
Zoning RESIDENTIAL
Rooms
Other Rooms Living Room, Dining Room, Bedroom 2, Bedroom 3, Bedroom 4, Kitchen, Family Room, Bedroom 1, Mud Room, Office
Basement Full
Interior
Hot Water Electric
Heating Hot Water
Cooling None
Heat Source Oil
Exterior
Parking Features Garage Door Opener
Garage Spaces 2.0
Water Access N
Accessibility None
Total Parking Spaces 2
Garage Y
Building
Story 2.5
Sewer On Site Septic
Water Well
Architectural Style Traditional
Level or Stories 2.5
Additional Building Above Grade, Below Grade
New Construction N
Schools
School District Owen J Roberts
Others
Senior Community No
Tax ID 18-06 -0028
Ownership Fee Simple
SqFt Source Assessor
Special Listing Condition Standard
Read Less Info
Want to know what your home might be worth? Contact us for a FREE valuation!

Our team is ready to help you sell your home for the highest possible price ASAP

Bought with Laura Gallagher • Springer Realty Group

"My job is to find and attract mastery-based agents to the office, protect the culture, and make sure everyone is happy! "







