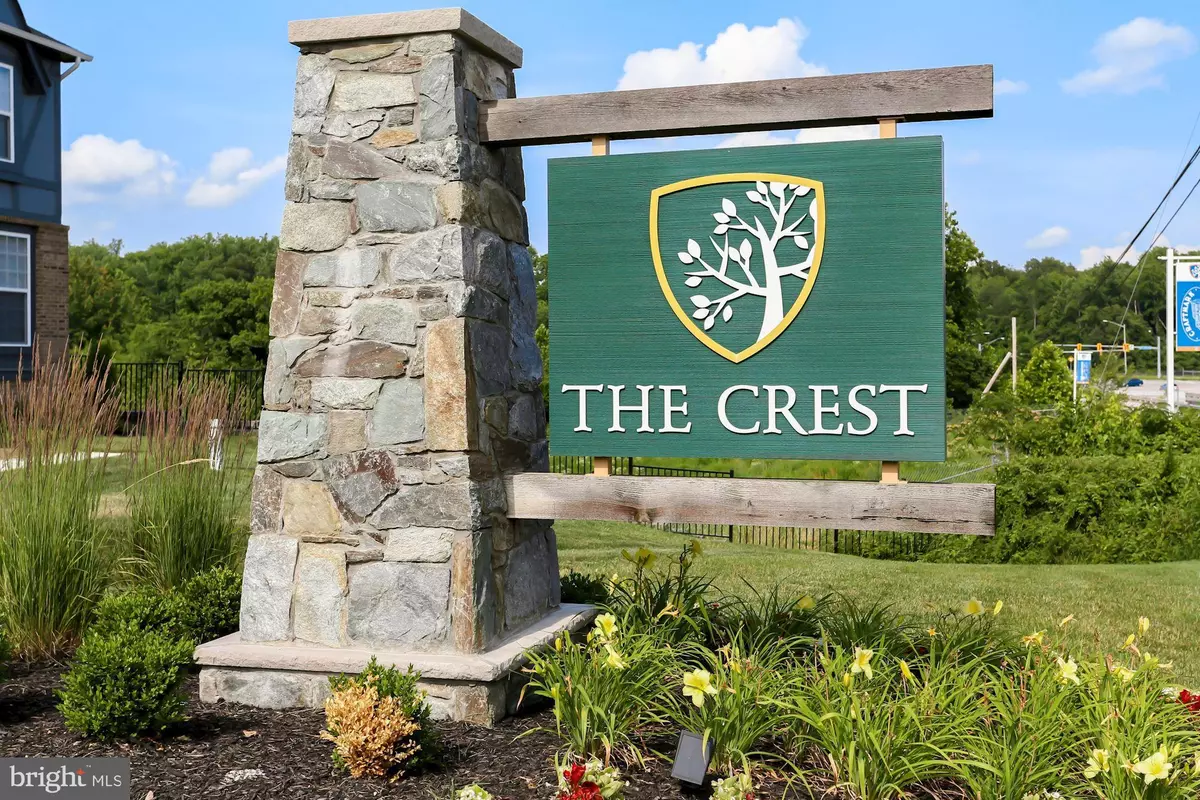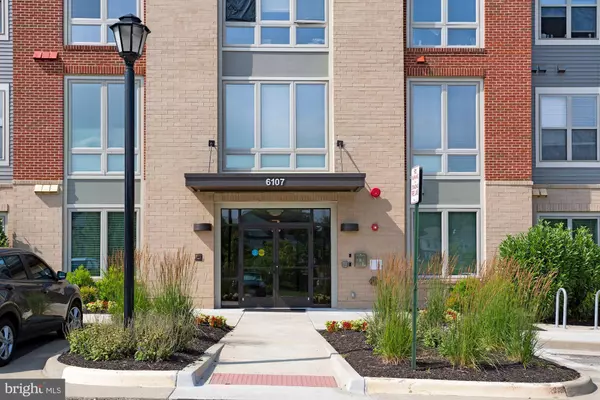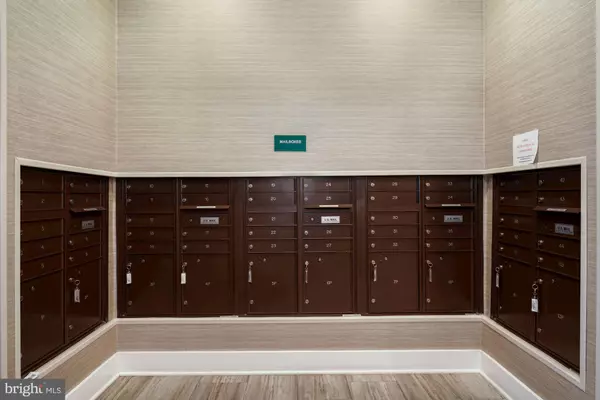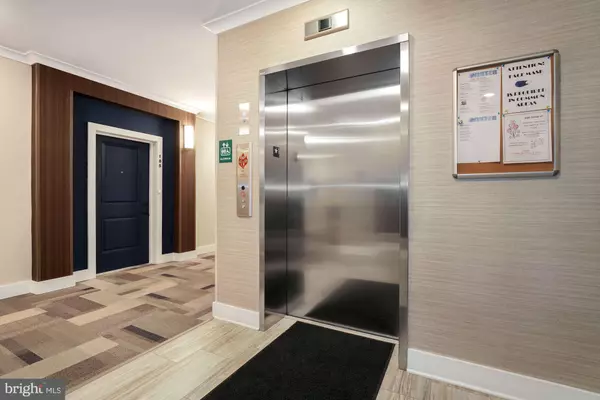$581,000
$549,990
5.6%For more information regarding the value of a property, please contact us for a free consultation.
2 Beds
2 Baths
1,676 SqFt
SOLD DATE : 08/07/2021
Key Details
Sold Price $581,000
Property Type Condo
Sub Type Condo/Co-op
Listing Status Sold
Purchase Type For Sale
Square Footage 1,676 sqft
Price per Sqft $346
Subdivision The Crest Of Alexandria
MLS Listing ID VAFX2001374
Sold Date 08/07/21
Style Unit/Flat
Bedrooms 2
Full Baths 2
Condo Fees $275/mo
HOA Fees $167/mo
HOA Y/N Y
Abv Grd Liv Area 1,676
Originating Board BRIGHT
Year Built 2019
Annual Tax Amount $5,360
Tax Year 2020
Property Description
You will fall in love with this impeccable move-in ready corner unit 307 at the over 55 Active Adult community, Crest of Alexandria Condominiums, features 2 Bedrooms 2 Bathrooms with a Den area (Floorplan C1 with 1676 square feet).
Just place your furniture and move right in!
The moment you walk in to the main living area, you are struck by the high ceilings, tasteful moldings, and walls of windows bringing loads of natural light streaming into this modern open Kitchen/Living Room/Dining Room floor plan.
Upgrades galore:
Location
State VA
County Fairfax
Zoning 110
Direction Northeast
Rooms
Other Rooms Living Room, Dining Room, Primary Bedroom, Bedroom 2, Kitchen, Den, Bathroom 2, Primary Bathroom
Main Level Bedrooms 2
Interior
Interior Features Built-Ins, Breakfast Area, Ceiling Fan(s), Combination Dining/Living, Combination Kitchen/Dining, Combination Kitchen/Living, Crown Moldings, Dining Area, Elevator, Entry Level Bedroom, Floor Plan - Open, Kitchen - Island, Kitchen - Gourmet, Kitchen - Table Space, Tub Shower, Walk-in Closet(s), Window Treatments
Hot Water Natural Gas
Cooling Central A/C, Ceiling Fan(s)
Flooring Vinyl
Equipment Built-In Microwave, Dishwasher, Disposal, Dryer - Electric, Dryer - Front Loading, Energy Efficient Appliances, Stainless Steel Appliances, Stove, Washer - Front Loading, Washer, Washer/Dryer Stacked
Fireplace N
Window Features ENERGY STAR Qualified,Double Pane,Insulated
Appliance Built-In Microwave, Dishwasher, Disposal, Dryer - Electric, Dryer - Front Loading, Energy Efficient Appliances, Stainless Steel Appliances, Stove, Washer - Front Loading, Washer, Washer/Dryer Stacked
Heat Source Natural Gas
Laundry Main Floor, Dryer In Unit, Washer In Unit
Exterior
Parking Features Underground
Garage Spaces 1.0
Parking On Site 1
Utilities Available Under Ground
Amenities Available Club House, Elevator, Fitness Center, Exercise Room, Extra Storage, Jog/Walk Path, Meeting Room, Picnic Area, Storage Bin
Water Access N
View Trees/Woods, Pond
Accessibility 48\"+ Halls, 32\"+ wide Doors, Grab Bars Mod
Total Parking Spaces 1
Garage N
Building
Story 4
Unit Features Mid-Rise 5 - 8 Floors
Sewer Public Sewer
Water Public
Architectural Style Unit/Flat
Level or Stories 4
Additional Building Above Grade, Below Grade
Structure Type Dry Wall
New Construction N
Schools
School District Fairfax County Public Schools
Others
Pets Allowed Y
HOA Fee Include Common Area Maintenance,Ext Bldg Maint,Management,Trash,Reserve Funds
Senior Community Yes
Age Restriction 55
Tax ID 1001 15 0307
Ownership Condominium
Security Features Main Entrance Lock,Smoke Detector,Fire Detection System,Sprinkler System - Indoor
Special Listing Condition Standard
Pets Allowed Dogs OK, Cats OK
Read Less Info
Want to know what your home might be worth? Contact us for a FREE valuation!

Our team is ready to help you sell your home for the highest possible price ASAP

Bought with Dillon B Clark • RE/MAX Allegiance
"My job is to find and attract mastery-based agents to the office, protect the culture, and make sure everyone is happy! "







