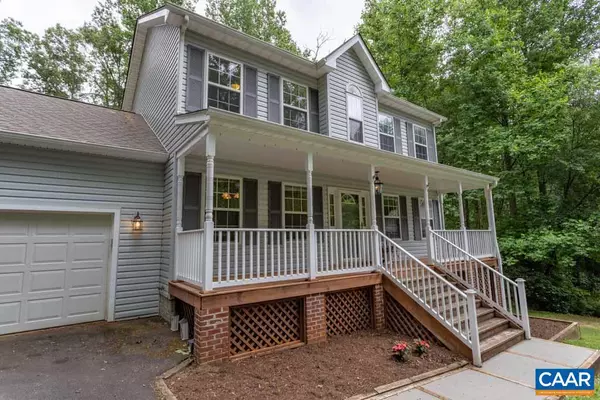$422,500
$404,900
4.3%For more information regarding the value of a property, please contact us for a free consultation.
4 Beds
4 Baths
2,752 SqFt
SOLD DATE : 07/20/2021
Key Details
Sold Price $422,500
Property Type Single Family Home
Sub Type Detached
Listing Status Sold
Purchase Type For Sale
Square Footage 2,752 sqft
Price per Sqft $153
Subdivision Northridge
MLS Listing ID 618676
Sold Date 07/20/21
Style Colonial
Bedrooms 4
Full Baths 3
Half Baths 1
HOA Y/N N
Abv Grd Liv Area 1,835
Originating Board CAAR
Year Built 1999
Annual Tax Amount $2,529
Tax Year 2020
Lot Size 0.700 Acres
Acres 0.7
Property Description
Welcome to 460 Northridge Road. This lovely home is nestled at the beginning of a cul-de-sac in the peaceful Northridge subdivision. There is a pride of ownership without any HOA fees. Upon arrival you will see a large front yard, extra parking spaces, and an inviting porch. The first floor consists of a study/office with french doors for privacy, a dining room, a family room, a kitchen with granite countertops, and a breakfast nook. The second floor houses the master bedroom and bath along with two other bedrooms and another full bath. There is also a small bonus room that would make a cozy reading nook, play room, or art area. This home has a basement apartment that is complete with a bedroom, a full bath, a living area, and kitchenette with it's own entrance. This space would be ideal as an in-law suite or guest quarters. The fenced in backyard has a screened in porch and deck that are perfect for gatherings. New carpet was just installed in the basement, the whole house has been pressure washed, and the air ducts were just cleaned. This property is ten minutes away from NGIC, 15 minutes to UVA Research Park, and 25 minutes to UVA.,Granite Counter,White Cabinets,Fireplace in Family Room
Location
State VA
County Greene
Zoning R-1
Rooms
Other Rooms Dining Room, Primary Bedroom, Kitchen, Family Room, Laundry, Office, Bonus Room, Primary Bathroom, Full Bath, Additional Bedroom
Basement Fully Finished, Heated, Interior Access, Outside Entrance, Walkout Level, Windows
Interior
Interior Features Breakfast Area, Pantry
Heating Heat Pump(s)
Cooling Heat Pump(s)
Flooring Carpet, Laminated, Wood
Fireplaces Number 1
Equipment Dryer, Washer, Dishwasher, Disposal, Oven/Range - Gas, Microwave, Refrigerator, Cooktop
Fireplace Y
Window Features Double Hung
Appliance Dryer, Washer, Dishwasher, Disposal, Oven/Range - Gas, Microwave, Refrigerator, Cooktop
Exterior
Exterior Feature Deck(s), Porch(es), Screened
Parking Features Other, Garage - Front Entry
Fence Fully
View Garden/Lawn
Roof Type Composite
Accessibility None
Porch Deck(s), Porch(es), Screened
Garage Y
Building
Lot Description Sloping, Private
Story 2
Foundation Concrete Perimeter
Sewer Septic Exists
Water Public
Architectural Style Colonial
Level or Stories 2
Additional Building Above Grade, Below Grade
New Construction N
Schools
Elementary Schools Ruckersville
High Schools William Monroe
School District Greene County Public Schools
Others
Ownership Other
Special Listing Condition Standard
Read Less Info
Want to know what your home might be worth? Contact us for a FREE valuation!

Our team is ready to help you sell your home for the highest possible price ASAP

Bought with MIKE DEBITETTO • FRANK HARDY SOTHEBY'S INTERNATIONAL REALTY
"My job is to find and attract mastery-based agents to the office, protect the culture, and make sure everyone is happy! "







