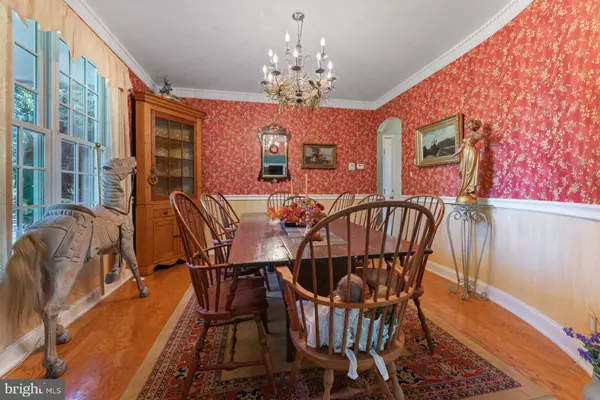$825,000
$825,000
For more information regarding the value of a property, please contact us for a free consultation.
3 Beds
4 Baths
4,309 SqFt
SOLD DATE : 07/09/2021
Key Details
Sold Price $825,000
Property Type Single Family Home
Sub Type Detached
Listing Status Sold
Purchase Type For Sale
Square Footage 4,309 sqft
Price per Sqft $191
Subdivision None Available
MLS Listing ID PACT525192
Sold Date 07/09/21
Style Cape Cod
Bedrooms 3
Full Baths 3
Half Baths 1
HOA Y/N N
Abv Grd Liv Area 4,309
Originating Board BRIGHT
Year Built 2005
Annual Tax Amount $14,852
Tax Year 2021
Lot Size 4.200 Acres
Acres 4.2
Lot Dimensions 0.00 x 0.00
Property Description
Unique Opportunity to own a Custom Built home situated on 4.2 acres on French Creek. Enter through the large covered front porch and step into this charming masterpiece. In the Foyer, you'll immediately be enamored by the glistening hardwood floors, crown molding, two story ceilings and solid wood exposed beams that run throughout majority of the house. As you enter into the two-story Foyer you will notice the first floor Office to the right and the Formal Dining Room to the left. The Great Room is the centerpiece of the home featuring a floor-to-ceiling stone fireplace and gorgeous view of the rear yard and screened in covered porch. It is open to the Gourmet Eat-In Kitchen with Quality Cabinetry, Granite countertops, Thermador gas range, Thermador double wall ovens, warming drawer, dishwasher and Built-in Refrigerator. This Kitchen is truly fit for a chef. The breakfast area has double French doors leading to the back screened in covered porch and access to the Garage. From here you will take in breath taking views of the vast backyard and French Creek. The Master Bedroom is on the main floor and boasts a sitting room, walk in closets and a large Master Bathroom with a double bowl vanity and extra-large, walk in shower with dual shower heads. The Master also has doors leading to the rear porch. Completing the Main Floor is the Mudroom with built ins and utility sink, Full Bathroom with Shower and the oversized 2 Car Garage. The beautiful curved staircase leads you upstairs to the remaining bedrooms which you will notice are all well sized. The Hall Bathroom is very spacious and has two pedestal sinks, Shower/Tub combination and a linen closet. There is also an open aired loft area with cedar closet. There is a bonus room upstairs, which can also be accessed from the Garage, that would be perfect for a Studio or additional Bedroom. It has tons of windows so it is filled with sunlight. Heading down the curved staircase to the basement, you will feel like you're entering another home. The walk-out finished basement has 9.5' ceilings, Powder Room, Workshop and beautiful tile flooring. Windows span across the entire back wall providing so much natural light. There is so much space where you could really implement any idea you had. It is a perfect set up for an in-law suite. Enjoy dinner and a movie with your own Movie Theater with custom Theater doors; you have to see it to believe it. There are sliding doors from the basement leading you to the large Paver Patio where you can take in the views of the yard and creek. This property is breathtakingly beautiful with a manicured landscaped yard and large storage shed. This home is also equipped with a new central vacuum, security system and first floor speaker system. This home is coming to you just in time for the holidays!
Location
State PA
County Chester
Area East Vincent Twp (10321)
Zoning RESIDENTIAL
Rooms
Other Rooms Dining Room, Primary Bedroom, Sitting Room, Bedroom 2, Bedroom 3, Kitchen, Family Room, Basement, Breakfast Room, Great Room, Loft, Office, Workshop, Media Room, Bonus Room
Basement Full, Daylight, Full, Fully Finished, Interior Access, Outside Entrance, Space For Rooms, Walkout Level, Windows, Workshop
Main Level Bedrooms 1
Interior
Interior Features Breakfast Area, Built-Ins, Cedar Closet(s), Ceiling Fan(s), Central Vacuum, Chair Railings, Crown Moldings, Curved Staircase, Dining Area, Entry Level Bedroom, Exposed Beams, Floor Plan - Open, Kitchen - Eat-In, Kitchen - Gourmet, Kitchen - Island, Primary Bath(s), Recessed Lighting, Soaking Tub, Tub Shower, Upgraded Countertops, Walk-in Closet(s), Wood Floors, Air Filter System
Hot Water Propane
Cooling Central A/C
Flooring Hardwood, Carpet, Ceramic Tile
Fireplaces Number 1
Equipment Oven/Range - Gas, Oven - Wall, Dishwasher, Refrigerator, Central Vacuum, Oven - Double, Range Hood
Fireplace Y
Appliance Oven/Range - Gas, Oven - Wall, Dishwasher, Refrigerator, Central Vacuum, Oven - Double, Range Hood
Heat Source Propane - Owned
Laundry Main Floor
Exterior
Exterior Feature Porch(es), Patio(s)
Parking Features Garage - Side Entry, Garage Door Opener, Built In, Oversized, Inside Access
Garage Spaces 2.0
Water Access Y
Water Access Desc Private Access,Canoe/Kayak,Fishing Allowed
Accessibility None
Porch Porch(es), Patio(s)
Attached Garage 2
Total Parking Spaces 2
Garage Y
Building
Story 2
Sewer On Site Septic
Water Well
Architectural Style Cape Cod
Level or Stories 2
Additional Building Above Grade, Below Grade
New Construction N
Schools
School District Owen J Roberts
Others
Senior Community No
Tax ID 21-04 -0032.0100
Ownership Fee Simple
SqFt Source Assessor
Security Features Security System
Special Listing Condition Standard
Read Less Info
Want to know what your home might be worth? Contact us for a FREE valuation!

Our team is ready to help you sell your home for the highest possible price ASAP

Bought with Esther Prosser • Stoltzfus Realtors

"My job is to find and attract mastery-based agents to the office, protect the culture, and make sure everyone is happy! "







