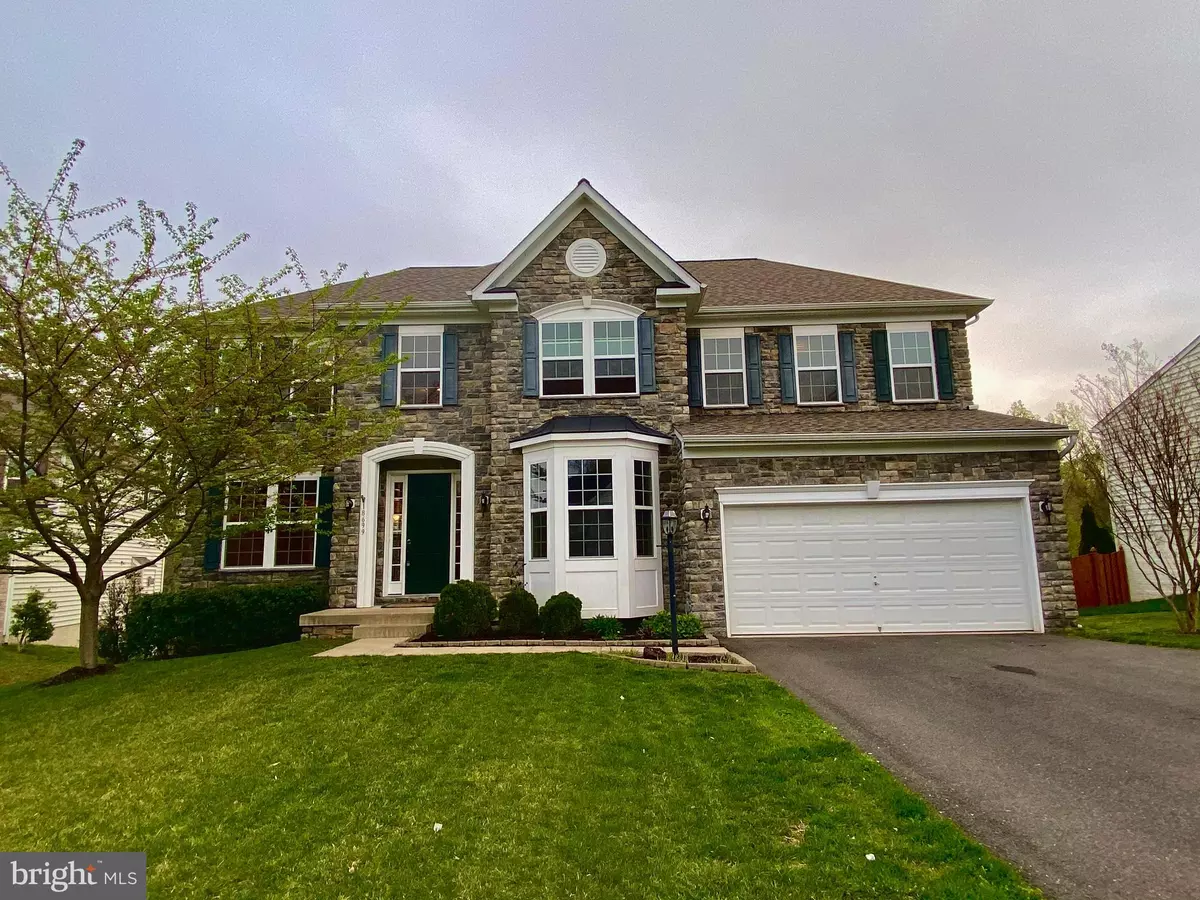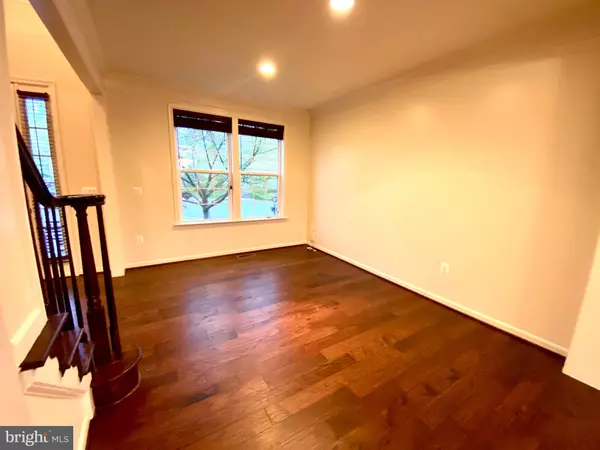$685,000
$685,000
For more information regarding the value of a property, please contact us for a free consultation.
6 Beds
4 Baths
4,710 SqFt
SOLD DATE : 06/29/2021
Key Details
Sold Price $685,000
Property Type Single Family Home
Sub Type Detached
Listing Status Sold
Purchase Type For Sale
Square Footage 4,710 sqft
Price per Sqft $145
Subdivision Stone Wall Manor
MLS Listing ID VAPW518706
Sold Date 06/29/21
Style Colonial
Bedrooms 6
Full Baths 3
Half Baths 1
HOA Fees $88/mo
HOA Y/N Y
Abv Grd Liv Area 3,304
Originating Board BRIGHT
Year Built 2012
Annual Tax Amount $5,593
Tax Year 2021
Lot Size 0.440 Acres
Acres 0.44
Property Description
INCREDIBLE, MOVE-IN READY!! ABSOLUTELY GORGEOUS STONE FRONT 6 BDRM/3.5 BA COLONIAL HOME IN STONEWALL MANOR WITH NEARLY A HALF ACRE LAND ON A CUL-DE-SAC! Freshly Painted Neutral Color, Bright and Open floor plan throughout with a little over 4800* sq ft of living space. Enter the home into a two story Foyer, Hardwood on the main level, stairs and 2nd level hallway. To the right of the Foyer is an office space with glass doors and crown molding. To the left of the foyer is your Formal Living room and Dining room with Crown molding and Chair rail (dining). From the foyer straight ahead is The Gourmet Kitchen! The Kitchen has beautiful cabinets, stainless steel appliances, gas stove for gas lovers, beautiful backsplash, double oven with a built-in microwave . Huge island for entertainment overlooking the sun-filled breakfast room. From the Breakfast room you have access to the trex deck with stairs leading to private area for relaxing. Enjoy the huge family room with a gas fireplace stone facing. On the upper level, You will love the primary bedroom and its large sitting area, tray ceiling, walk in closet, and luxury bathroom with granite countertop, soak in corner tub with separate stand up shower and private toilet for peace and serenity. Three other nice size bedrooms are ready for your personal touch. On the Lower Level you will find an Open Rec Room with 2 extra bedrooms. All bathrooms have ceramic tiles. In ground sprinkler system. Great location near Quantico and I-95.
Location
State VA
County Prince William
Zoning R4
Rooms
Basement Full
Interior
Interior Features Carpet, Ceiling Fan(s), Chair Railings, Crown Moldings, Curved Staircase, Dining Area, Double/Dual Staircase, Family Room Off Kitchen, Floor Plan - Open, Formal/Separate Dining Room, Kitchen - Gourmet, Kitchen - Island, Recessed Lighting, Sprinkler System, Walk-in Closet(s), Window Treatments
Hot Water Natural Gas
Heating Forced Air
Cooling Central A/C, Ceiling Fan(s)
Flooring Hardwood, Carpet
Fireplaces Number 1
Equipment None
Heat Source Natural Gas
Exterior
Garage Garage - Front Entry
Garage Spaces 2.0
Waterfront N
Water Access N
View Trees/Woods
Roof Type Architectural Shingle
Accessibility None
Parking Type Attached Garage, Driveway, On Street
Attached Garage 2
Total Parking Spaces 2
Garage Y
Building
Lot Description Cul-de-sac, Front Yard, Landscaping, Rear Yard
Story 3
Sewer Public Sewer
Water Public
Architectural Style Colonial
Level or Stories 3
Additional Building Above Grade, Below Grade
Structure Type 2 Story Ceilings,9'+ Ceilings,Tray Ceilings
New Construction N
Schools
School District Prince William County Public Schools
Others
Senior Community No
Tax ID 8288-33-8874
Ownership Fee Simple
SqFt Source Estimated
Acceptable Financing Cash, Conventional, FHA, VA
Listing Terms Cash, Conventional, FHA, VA
Financing Cash,Conventional,FHA,VA
Special Listing Condition Standard
Read Less Info
Want to know what your home might be worth? Contact us for a FREE valuation!

Our team is ready to help you sell your home for the highest possible price ASAP

Bought with Andrew Steven Borgquist • Keller Williams Realty

"My job is to find and attract mastery-based agents to the office, protect the culture, and make sure everyone is happy! "







