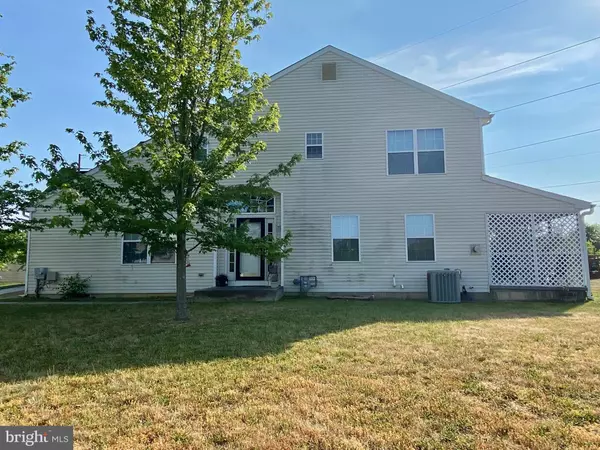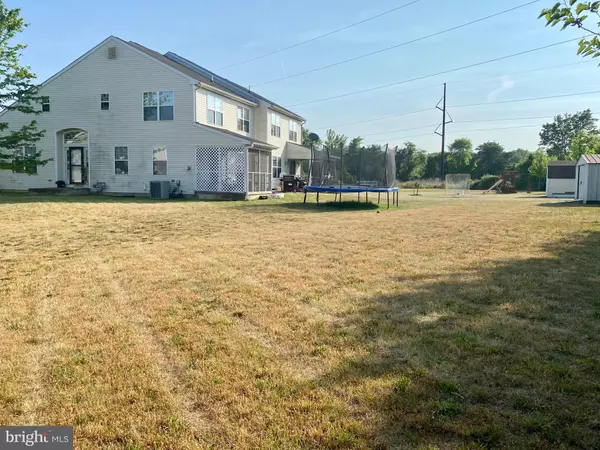$310,000
$310,000
For more information regarding the value of a property, please contact us for a free consultation.
4 Beds
4 Baths
1,925 SqFt
SOLD DATE : 06/30/2021
Key Details
Sold Price $310,000
Property Type Single Family Home
Sub Type Twin/Semi-Detached
Listing Status Sold
Purchase Type For Sale
Square Footage 1,925 sqft
Price per Sqft $161
Subdivision Avonbridge
MLS Listing ID DENC527534
Sold Date 06/30/21
Style Contemporary
Bedrooms 4
Full Baths 3
Half Baths 1
HOA Fees $100/qua
HOA Y/N Y
Abv Grd Liv Area 1,925
Originating Board BRIGHT
Year Built 2009
Annual Tax Amount $3,011
Tax Year 2020
Lot Size 8,276 Sqft
Acres 0.19
Lot Dimensions 0.00 x 0.00
Property Description
Too great to wait! Owners are still working thru getting the property organized but decided it was simply too great to wait! This twin home in Appoquinimink School District has it all! 2 Master Suites will catch your attention, yes, 2 MASTER SUITES! The first floor master is a unique and desirable feature, complete with jetted tub! Great room open concept to kitchen and dining room offers wonderful family time. The new owner will appreciate the back porch too! 2nd floor boasts a 2nd Master with its own full bath and generous closet space. The 2 additional bedrooms are awesome in addition to the bonus loft that adds a 2nd living space or perhaps an office. The basement is huge - complete with an egress window! Seller is offering a $5000.00 incentive towards updates or closing cost assist.
Location
State DE
County New Castle
Area South Of The Canal (30907)
Zoning S
Rooms
Basement Full
Main Level Bedrooms 4
Interior
Hot Water Natural Gas
Heating Forced Air
Cooling Central A/C
Fireplaces Number 1
Heat Source Natural Gas
Exterior
Parking Features Garage - Front Entry
Garage Spaces 1.0
Water Access N
Accessibility None
Attached Garage 1
Total Parking Spaces 1
Garage Y
Building
Story 2
Sewer Public Sewer
Water Public
Architectural Style Contemporary
Level or Stories 2
Additional Building Above Grade, Below Grade
New Construction N
Schools
School District Appoquinimink
Others
Senior Community No
Tax ID 14-013.13-038
Ownership Fee Simple
SqFt Source Assessor
Special Listing Condition Standard
Read Less Info
Want to know what your home might be worth? Contact us for a FREE valuation!

Our team is ready to help you sell your home for the highest possible price ASAP

Bought with Megan Aitken • Keller Williams Realty
"My job is to find and attract mastery-based agents to the office, protect the culture, and make sure everyone is happy! "







