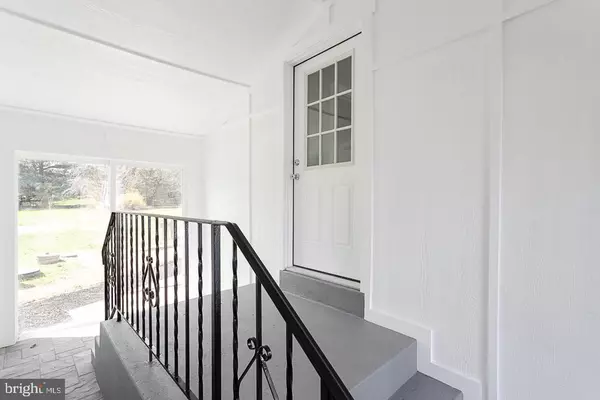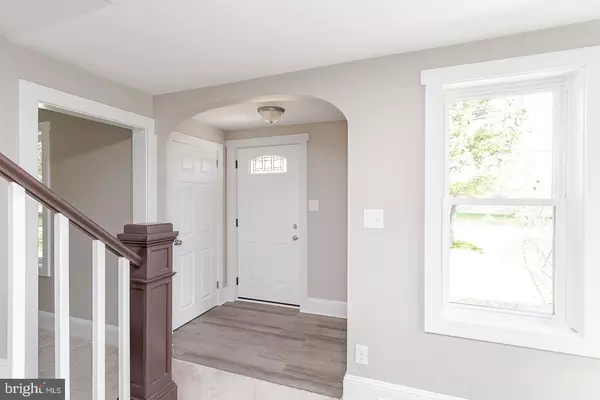$470,000
$449,990
4.4%For more information regarding the value of a property, please contact us for a free consultation.
4 Beds
3 Baths
2,011 SqFt
SOLD DATE : 06/28/2021
Key Details
Sold Price $470,000
Property Type Single Family Home
Sub Type Detached
Listing Status Sold
Purchase Type For Sale
Square Footage 2,011 sqft
Price per Sqft $233
Subdivision None Available
MLS Listing ID PACT529654
Sold Date 06/28/21
Style Contemporary
Bedrooms 4
Full Baths 2
Half Baths 1
HOA Y/N N
Abv Grd Liv Area 2,011
Originating Board BRIGHT
Year Built 1930
Annual Tax Amount $6,541
Tax Year 2020
Lot Size 1.000 Acres
Acres 1.0
Property Description
**Back to active after buyer financing fell through! ** Introducing 9166 Gap Newport Pike, a 4 bedroom 2.5 bathroom single detached home that has just undergone a full renovation! Located in the desirable Kennett Consolidated school district, this home is on a full, flat acre lot with a beautifully redone inground pool. The 2511 sq ft of living space includes a first floor Master bedroom with large closets and en suite bathroom. The main floor boasts an open eat-in kitchen, spacious living and dining areas, main floor laundry (relocated from the basement), full main floor bathroom, and a bonus room overlooking the pool for an office or entertaining. You can find three large bedrooms and a full bathroom on the second floor, and access to a finished third floor office/dressing room. Access the oversized 2 car garage from the main floor through a finished entryway.
Location
State PA
County Chester
Area Kennett Twp (10362)
Zoning R3
Rooms
Other Rooms Bedroom 1, Bathroom 1, Bathroom 2, Bonus Room, Half Bath
Basement Unfinished
Main Level Bedrooms 1
Interior
Hot Water Electric
Heating Heat Pump(s)
Cooling Central A/C
Flooring Carpet, Ceramic Tile
Heat Source Electric
Exterior
Parking Features Garage - Front Entry, Garage - Side Entry
Garage Spaces 7.0
Water Access N
Roof Type Fiberglass
Accessibility None
Attached Garage 2
Total Parking Spaces 7
Garage Y
Building
Story 3
Sewer On Site Septic
Water Well
Architectural Style Contemporary
Level or Stories 3
Additional Building Above Grade, Below Grade
New Construction N
Schools
School District Kennett Consolidated
Others
Senior Community No
Tax ID 62-09 -0011.03A0
Ownership Fee Simple
SqFt Source Estimated
Acceptable Financing Cash, FHA, Conventional, USDA, VA
Listing Terms Cash, FHA, Conventional, USDA, VA
Financing Cash,FHA,Conventional,USDA,VA
Special Listing Condition Standard
Read Less Info
Want to know what your home might be worth? Contact us for a FREE valuation!

Our team is ready to help you sell your home for the highest possible price ASAP

Bought with Norma C Ocampo • RE/MAX Excellence
"My job is to find and attract mastery-based agents to the office, protect the culture, and make sure everyone is happy! "







