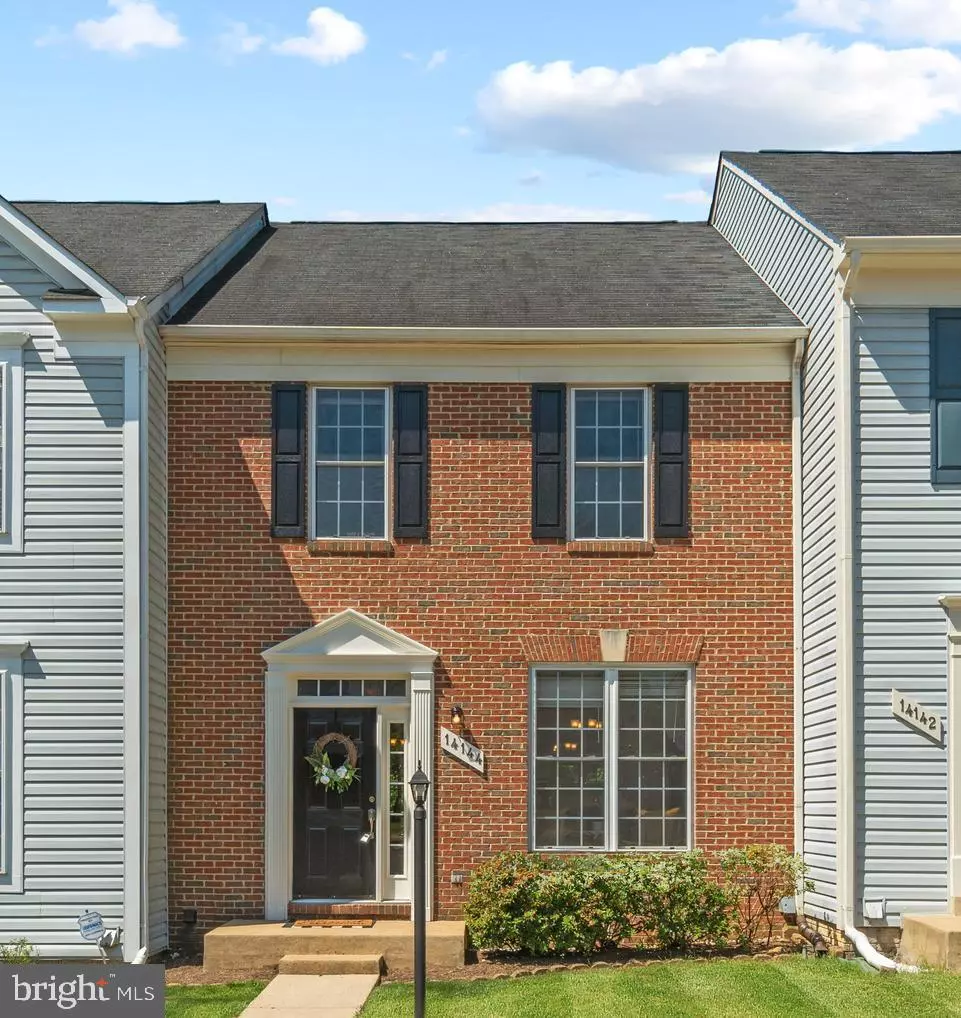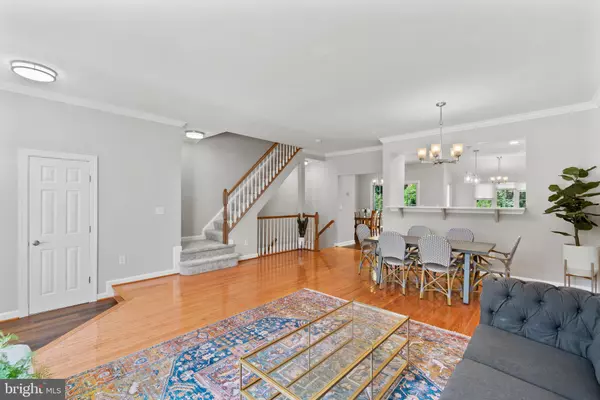$418,000
$400,000
4.5%For more information regarding the value of a property, please contact us for a free consultation.
3 Beds
4 Baths
2,238 SqFt
SOLD DATE : 06/22/2021
Key Details
Sold Price $418,000
Property Type Townhouse
Sub Type Interior Row/Townhouse
Listing Status Sold
Purchase Type For Sale
Square Footage 2,238 sqft
Price per Sqft $186
Subdivision Prince William Commons
MLS Listing ID VAPW523818
Sold Date 06/22/21
Style Traditional
Bedrooms 3
Full Baths 3
Half Baths 1
HOA Fees $135/mo
HOA Y/N Y
Abv Grd Liv Area 1,584
Originating Board BRIGHT
Year Built 2000
Annual Tax Amount $4,177
Tax Year 2021
Lot Size 1,651 Sqft
Acres 0.04
Property Description
Welcome to 14144 Madrigal Drive! This STUNNING BRICK FRONT 3 Bedroom, 3.5 bath townhouse has been fully remodeled awaiting its new owners! As soon as you enter the home you will notice the open floor plan perfect for entertaining. The Formal Living Room boasts of natural sunlight. The Kitchen, the heart of the home, has been fully remodeled and redesigned. The layout was modified during the Kitchen remodeled to provide more countertop space & cabinets to maximize usability and function. Beautiful BRAND NEW White Kitchen cabinets, White Carrera Quartz Countertops, BRAND NEW STAINLESS STEEL APPLIANCES and New Kitchen Flooring were just installed in April 2021. In addition to the Formal Dining Room, there is a Kitchenette off the Kitchen with a bonus area that can be used as a kids play area, office or virtual schooling all right off the kitchen overlooking the lush green trees. Off the Kitchenette is a Large Deck, that backs to trees providing the utmost privacy. The large Master Bedroom has vaulted ceilings, his & her closets and has a large Master Suite Bathroom with dual sinks. All the 3.5 baths in this townhouse have been updated/remodeled. New Carpet on stairs and upper bedrooms floors. The lower level is a WALKOUT basement that has an extremely large family room with tons of windows, along with that an open floor concept, Gas Fireplace, Full Bath and BONUS ROOM. The Bonus room on the lower level can be an office/playroom/movie room/gym/guest room etc. There is Ample storage in the basement. Off the Family Room, is another deck on the lower level to enjoy, along with an extremely large backyard. This townhouse comes with 2 assigned parking spaces directly in front. Walking distance to shopping center, community pool, tennis, tot lots, walking paths or community lake/pond. Few minutes drive to Potomac Mills Shopping Center, Stonebridge Shopping center with Wegmans, I95 and commuter parking lots. Open House this Sunday from 2-4pm. Offer Deadline is this Monday, May 31st at 8 pm. Seller reserve the right to accept an offer prior to the offer deadline. (Kitchen Cabinets 4/2021, Quartz Countertops 4/2021, Kitchen Flooring 4/2021, All Kitchen Stainless Steel Appliances 4/2021, Upper Floor & Upper floor stairs Carpet 4/2021, All bathrooms updated/remodeled 4/2021, Fresh Paint 4/2021)
Location
State VA
County Prince William
Zoning R16
Rooms
Basement Full
Main Level Bedrooms 3
Interior
Hot Water Natural Gas
Cooling Central A/C
Fireplaces Number 1
Heat Source Natural Gas
Exterior
Garage Spaces 2.0
Parking On Site 2
Amenities Available Pool - Outdoor, Tot Lots/Playground, Tennis Courts
Waterfront N
Water Access N
Accessibility None
Parking Type Parking Lot
Total Parking Spaces 2
Garage N
Building
Story 3
Sewer Public Sewer
Water Public
Architectural Style Traditional
Level or Stories 3
Additional Building Above Grade, Below Grade
New Construction N
Schools
School District Prince William County Public Schools
Others
HOA Fee Include Common Area Maintenance,Road Maintenance,Snow Removal,Trash,Management
Senior Community No
Tax ID 8292-01-4333
Ownership Fee Simple
SqFt Source Assessor
Special Listing Condition Standard
Read Less Info
Want to know what your home might be worth? Contact us for a FREE valuation!

Our team is ready to help you sell your home for the highest possible price ASAP

Bought with Margaret J Czapiewski • Keller Williams Realty

"My job is to find and attract mastery-based agents to the office, protect the culture, and make sure everyone is happy! "







