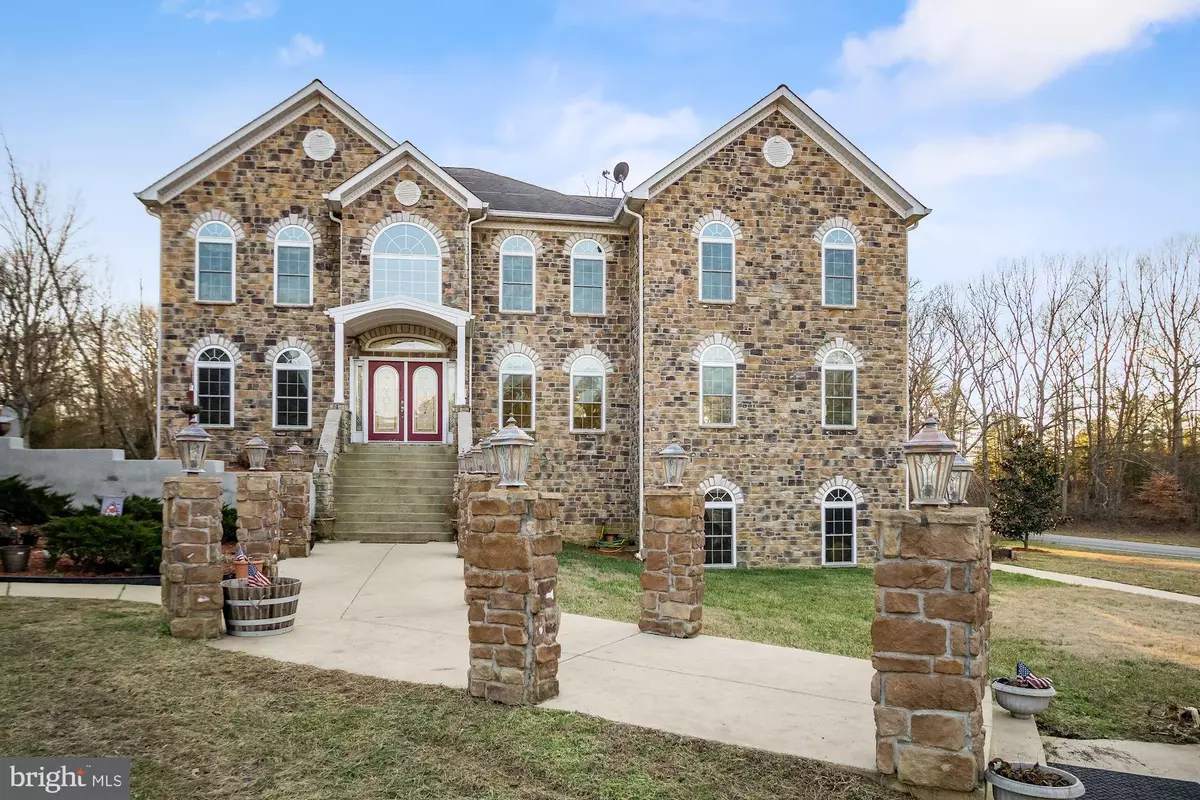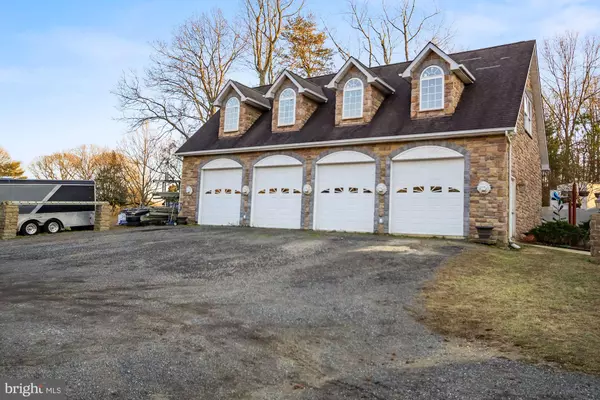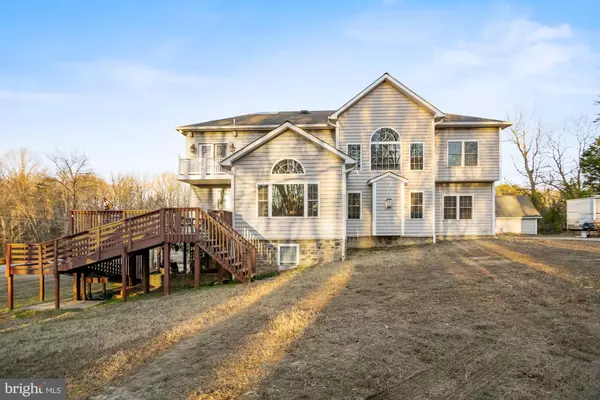$824,999
$824,999
For more information regarding the value of a property, please contact us for a free consultation.
6 Beds
4 Baths
6,836 SqFt
SOLD DATE : 06/17/2021
Key Details
Sold Price $824,999
Property Type Single Family Home
Sub Type Detached
Listing Status Sold
Purchase Type For Sale
Square Footage 6,836 sqft
Price per Sqft $120
Subdivision None Available
MLS Listing ID MDCA183460
Sold Date 06/17/21
Style Colonial
Bedrooms 6
Full Baths 4
HOA Y/N N
Abv Grd Liv Area 4,486
Originating Board BRIGHT
Year Built 2004
Annual Tax Amount $6,261
Tax Year 2020
Lot Size 1.000 Acres
Acres 1.0
Property Description
This beautiful home is back on the market after the buyer's financing fell through. Custom designed and stone built colonial with a large detached 4 car garage on 1.25 acres. The above garage space consists of a large storage space that could be converted to extra living space or an apartment. The home consists of 6 bedrooms and 4 full bathrooms. The master suite plus 3 bedrooms and full bath are on the upper level. The main level includes a full bath, an additional bedroom, a great room with high ceilings and a stone fireplace, a sunroom, a dining room, a large kitchen, an office space, plus a bonus room with an additional stone fireplace. The finished basement includes an additional bedroom, gym space, tanning room, theatre with fireplace and wet bar, laundry room plus an extra room that can be used as a bedroom, and a large storage area. Step out onto the large deck for entertaining or enjoy roasted marshmallows near the fire pit. The property also boasts 2 large sheds and a 30x40 RV concrete pad. Great home with lots of space for entertaining.
Location
State MD
County Calvert
Zoning 010
Rooms
Basement Other
Main Level Bedrooms 4
Interior
Hot Water Electric
Heating Heat Pump(s)
Cooling Central A/C, Ceiling Fan(s)
Flooring Carpet, Hardwood, Stone
Fireplaces Number 3
Fireplace Y
Heat Source Electric
Exterior
Parking Features Garage - Front Entry, Oversized, Additional Storage Area, Garage Door Opener
Garage Spaces 4.0
Water Access N
Accessibility None
Total Parking Spaces 4
Garage Y
Building
Story 3
Sewer Community Septic Tank, Private Septic Tank
Water Well
Architectural Style Colonial
Level or Stories 3
Additional Building Above Grade, Below Grade
New Construction N
Schools
School District Calvert County Public Schools
Others
Pets Allowed Y
Senior Community No
Tax ID 0501241222
Ownership Fee Simple
SqFt Source Assessor
Acceptable Financing Cash, Conventional, FHA, USDA, VA
Listing Terms Cash, Conventional, FHA, USDA, VA
Financing Cash,Conventional,FHA,USDA,VA
Special Listing Condition Standard
Pets Allowed No Pet Restrictions
Read Less Info
Want to know what your home might be worth? Contact us for a FREE valuation!

Our team is ready to help you sell your home for the highest possible price ASAP

Bought with Eric Leon Haskins • Fairfax Realty Elite
"My job is to find and attract mastery-based agents to the office, protect the culture, and make sure everyone is happy! "







