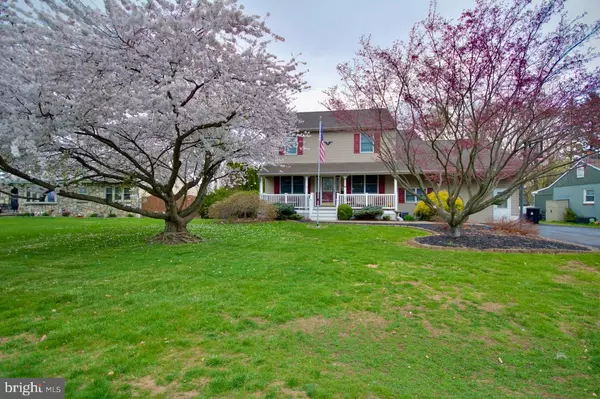$545,000
$549,900
0.9%For more information regarding the value of a property, please contact us for a free consultation.
5 Beds
5 Baths
3,175 SqFt
SOLD DATE : 06/17/2021
Key Details
Sold Price $545,000
Property Type Single Family Home
Sub Type Detached
Listing Status Sold
Purchase Type For Sale
Square Footage 3,175 sqft
Price per Sqft $171
Subdivision Langhorne Gables
MLS Listing ID PABU525770
Sold Date 06/17/21
Style Colonial
Bedrooms 5
Full Baths 4
Half Baths 1
HOA Y/N N
Abv Grd Liv Area 3,175
Originating Board BRIGHT
Year Built 1950
Annual Tax Amount $5,374
Tax Year 2020
Lot Size 0.275 Acres
Acres 0.28
Lot Dimensions 80.00 x 150.00
Property Description
Do you believe in love at first sight? You will as soon as you step foot inside this absolutely stunning home situated in the sought after Langhorne Gables section of beautiful Bucks County. Welcome to 326 Parkview Avenue. Enter the home and let the formal living area direct you into the spacious dining room which is waiting for you to celebrate that first family meal. The dine in gourmet kitchen is enormous and features enough counterspace to satisfy even the most discerning chef. The open floor concept overlooks the spacious family room that is complete with fireplace and sliding doors into the rear yard. If entertaining is your thing, the backyard is where it's at. Take notice of the Florida room as you exit! This is just waiting for you to enjoy your morning coffee or afternoon beverage of choice. With an above ground swimming pool and custom deck, the rear yard is an entertainers paradise. There is a powder room and mudroom to finish off the main level of the primary living area. The top floor features four spacious bedrooms with ample closet space. The master and second bedroom are complete with en-suite bath and expanded closets. This home is in pristine condition and features a full in-law suite with private entrance. The second living area can be accessed through the home on both levels along with the exterior of home. The second private living area consists of a full kitchen and living room along with a bonus room which could be used as an additional bedroom if needed. The second floor of this living area offers an additional bedroom along with private full bath. All I can say is pack your bags because this home is priced to sell and will not last!!!
Location
State PA
County Bucks
Area Middletown Twp (10122)
Zoning R2
Rooms
Other Rooms In-Law/auPair/Suite
Basement Partial
Interior
Hot Water Electric
Heating Forced Air
Cooling Central A/C
Heat Source Oil
Exterior
Garage Spaces 4.0
Water Access N
Accessibility None
Total Parking Spaces 4
Garage N
Building
Story 2
Sewer Public Sewer
Water Public
Architectural Style Colonial
Level or Stories 2
Additional Building Above Grade, Below Grade
New Construction N
Schools
Elementary Schools Hoover
Middle Schools Maple Point
High Schools Neshaminy
School District Neshaminy
Others
Pets Allowed Y
Senior Community No
Tax ID 22-036-013
Ownership Fee Simple
SqFt Source Assessor
Acceptable Financing Cash, Conventional
Listing Terms Cash, Conventional
Financing Cash,Conventional
Special Listing Condition Standard
Pets Description No Pet Restrictions
Read Less Info
Want to know what your home might be worth? Contact us for a FREE valuation!

Our team is ready to help you sell your home for the highest possible price ASAP

Bought with Max Lomas • RE/MAX Properties - Newtown

"My job is to find and attract mastery-based agents to the office, protect the culture, and make sure everyone is happy! "







