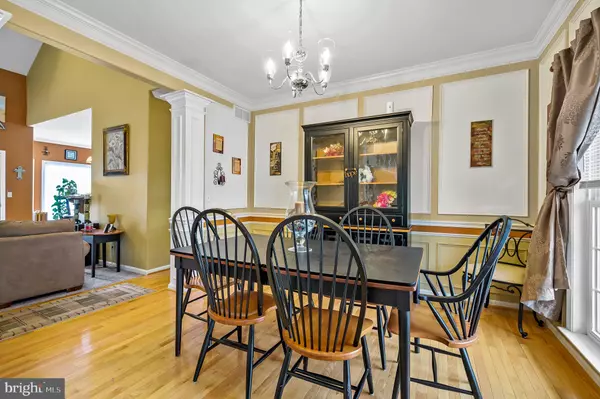$430,000
$430,000
For more information regarding the value of a property, please contact us for a free consultation.
5 Beds
4 Baths
3,650 SqFt
SOLD DATE : 06/14/2021
Key Details
Sold Price $430,000
Property Type Single Family Home
Sub Type Detached
Listing Status Sold
Purchase Type For Sale
Square Footage 3,650 sqft
Price per Sqft $117
Subdivision Brenford Station
MLS Listing ID DEKT248500
Sold Date 06/14/21
Style Colonial
Bedrooms 5
Full Baths 4
HOA Fees $12/ann
HOA Y/N Y
Abv Grd Liv Area 2,700
Originating Board BRIGHT
Year Built 2007
Annual Tax Amount $1,396
Tax Year 2020
Lot Size 10,019 Sqft
Acres 0.23
Lot Dimensions 80.00 x 122.57
Property Description
860 Brenford Station Rd Honey Stop the car! We Have got to see this gorgeous Magazine Worthy Home.. This 5 Bedroom 4 Full Bathroom home including an oversized 2 car garage is a rare find. 860 Brenford Station is a true Gem! Upon arrival you will be greeted by the Picturesque Curb Appeal, from the Manicured Lawn to the Quaint Sitting Porch, to the beautiful Stone Front, this is a must see. From the Earth-Tone Custom colors to the Gleaning Hardwood floors, you will immediately feel welcomed. While standing in the Foyer you will enjoy gazing at the 20 ft high ceilings framed by beautifully crafted Crown Molding, and strolling by the unique Pillars as you reach the spacious Family Room. Which features large Picture Windows newly installed carpet and a perfectly place gas fireplace. The Gourmet Kitchen features Stainless Steel Appliances, Granite Counter Tops, beautiful Tiled Back Splash, 42 Cabinetry with plenty of storage, an Eat-In Breakfast Nook and Bar-Style Seating that allows you to enjoy the amenities of the Family Room. This lovely home has a first floor Master Suite, including a massive walk-in closet with a Private Full Bathroom, with newly installed Ceramic Tile, a separate shower, a Jetted Bath Tub and his & her sinks. Honey, A second bedroom on the first floor? Yes, a second bedroom on the first floor, this bedroom could be used as a guest room, an in-law suite or for whatever suits your families needs best, with an adjoining full bathroom and a laundry room near-by. The second-floor hallway has an overlook allowing for a full view of downstairs, as you make your way to two Generously Sized Bedrooms, both with walk-in closets, and an additional third Bedroom with a unique layout. Including 2 large walk-in closets, a private vanity sink, with entry access that connects to the main bathroom. Whether its game day, entertaining with friends and family, or just want to lounge in the perfect man cave the basement of 860 Brenford Station is the place you want to be. It features, a custom-built wet bar with ceramic back splash, a build in surround sound system, a separate office, full bathroom, plenty of open floor space and a walk-out that leads to the back yard for easy access to the large deck. From the well-maintained back yard, which includes a large shed, there is a paved path leading to the front of the home. Hurry, make your appointments today this Gem wont last long.
Location
State DE
County Kent
Area Smyrna (30801)
Zoning AC
Rooms
Other Rooms Dining Room, Kitchen, Foyer, Breakfast Room, Laundry, Storage Room, Utility Room, Bonus Room, Full Bath
Basement Fully Finished
Main Level Bedrooms 2
Interior
Hot Water Natural Gas
Heating Forced Air
Cooling Central A/C
Flooring Hardwood, Carpet
Fireplaces Number 1
Fireplaces Type Gas/Propane
Equipment Stainless Steel Appliances
Fireplace Y
Appliance Stainless Steel Appliances
Heat Source Natural Gas
Laundry Main Floor
Exterior
Parking Features Garage - Front Entry, Garage Door Opener, Oversized
Garage Spaces 6.0
Water Access N
Accessibility None
Attached Garage 2
Total Parking Spaces 6
Garage Y
Building
Story 2
Sewer Public Sewer
Water Public
Architectural Style Colonial
Level or Stories 2
Additional Building Above Grade, Below Grade
Structure Type High,2 Story Ceilings
New Construction N
Schools
Elementary Schools John Bassett Moore
Middle Schools Smyrna
High Schools Smyrna
School District Smyrna
Others
Pets Allowed N
Senior Community No
Tax ID DC-00-02803-03-2800-000
Ownership Fee Simple
SqFt Source Assessor
Acceptable Financing Cash, Conventional
Listing Terms Cash, Conventional
Financing Cash,Conventional
Special Listing Condition Standard
Read Less Info
Want to know what your home might be worth? Contact us for a FREE valuation!

Our team is ready to help you sell your home for the highest possible price ASAP

Bought with Carol Wick • Bryan Realty Group
"My job is to find and attract mastery-based agents to the office, protect the culture, and make sure everyone is happy! "







