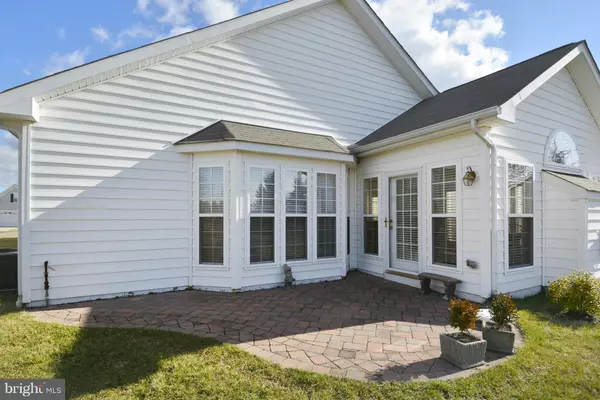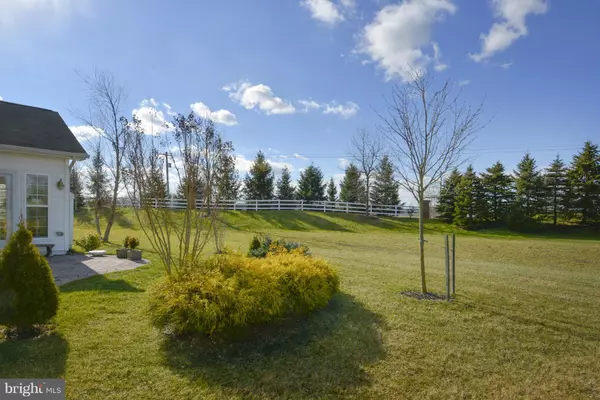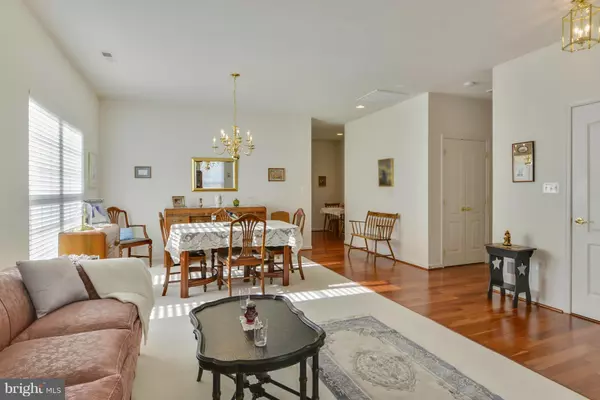$340,000
$359,000
5.3%For more information regarding the value of a property, please contact us for a free consultation.
3 Beds
2 Baths
1,954 SqFt
SOLD DATE : 06/15/2016
Key Details
Sold Price $340,000
Property Type Single Family Home
Sub Type Detached
Listing Status Sold
Purchase Type For Sale
Square Footage 1,954 sqft
Price per Sqft $174
Subdivision Symphony Village At Centreville
MLS Listing ID 1001033477
Sold Date 06/15/16
Style Ranch/Rambler
Bedrooms 3
Full Baths 2
HOA Fees $230/mo
HOA Y/N Y
Abv Grd Liv Area 1,954
Originating Board MRIS
Year Built 2007
Annual Tax Amount $3,868
Tax Year 2015
Lot Size 8,169 Sqft
Acres 0.19
Property Description
SELLER HIGHLY MOTIVATED! SUPERB LOT BACKING TO OPEN SPACE WITH UNINTERRUPTED VIEW OF GORGEOUS SUNSETS! BEAUTIFUL BACH MODEL WITH SOLARIUM/SITTING ROOM EXTENSION. MANY UPGRADES INCLUDE GOURMET KITCHEN, AMERICAN CHERRY HARDWOOD FLOORING, CORIAN COUNTER TOPS, STAINLESS APPLIANCES + BRAND NEW BRYANT HVAC SYSTEM. DELIGHTFUL CUSTOM PATIO. ENJOY THE WONDERFUL AMENITIES OF SYMPHONY VILLAGE!
Location
State MD
County Queen Annes
Zoning AG
Rooms
Main Level Bedrooms 3
Interior
Interior Features Dining Area, Breakfast Area, Primary Bath(s), Entry Level Bedroom, Upgraded Countertops, Window Treatments, Floor Plan - Open
Hot Water Electric
Heating Central
Cooling Central A/C, Ceiling Fan(s)
Fireplaces Number 1
Fireplaces Type Fireplace - Glass Doors
Equipment Dishwasher, Disposal, Dryer - Front Loading, Exhaust Fan, Icemaker, Microwave, Oven - Double, Oven - Self Cleaning, Oven - Wall, Washer - Front Loading, Cooktop
Fireplace Y
Appliance Dishwasher, Disposal, Dryer - Front Loading, Exhaust Fan, Icemaker, Microwave, Oven - Double, Oven - Self Cleaning, Oven - Wall, Washer - Front Loading, Cooktop
Heat Source Electric, Bottled Gas/Propane
Exterior
Garage Spaces 2.0
Community Features Adult Living Community, Alterations/Architectural Changes, Building Restrictions, Commercial Vehicles Prohibited, Pets - Allowed
Amenities Available Bike Trail, Billiard Room, Club House, Exercise Room, Fitness Center, Hot tub, Jog/Walk Path, Picnic Area, Party Room, Putting Green, Retirement Community, Swimming Pool, Tennis Courts, Tot Lots/Playground
Water Access N
Accessibility Other
Attached Garage 2
Total Parking Spaces 2
Garage Y
Private Pool N
Building
Lot Description Backs - Open Common Area, Premium, Open
Story 1
Sewer Public Sewer
Water Public
Architectural Style Ranch/Rambler
Level or Stories 1
Additional Building Above Grade
New Construction N
Schools
School District Queen Anne'S County Public Schools
Others
HOA Fee Include Lawn Care Front,Lawn Care Rear,Lawn Care Side,Lawn Maintenance,Management,Insurance,Pool(s),Reserve Funds,Snow Removal
Senior Community Yes
Age Restriction 55
Tax ID 1803039234
Ownership Fee Simple
Security Features Smoke Detector,Electric Alarm
Special Listing Condition Standard
Read Less Info
Want to know what your home might be worth? Contact us for a FREE valuation!

Our team is ready to help you sell your home for the highest possible price ASAP

Bought with Lisa Mcvearry Houck • CENTURY 21 New Millennium

"My job is to find and attract mastery-based agents to the office, protect the culture, and make sure everyone is happy! "







