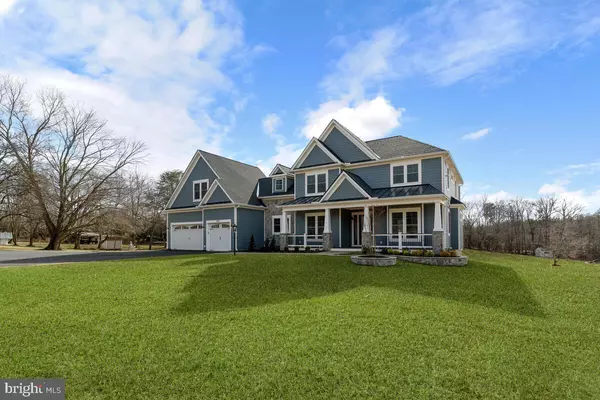$1,375,000
$1,600,000
14.1%For more information regarding the value of a property, please contact us for a free consultation.
7 Beds
9 Baths
6,944 SqFt
SOLD DATE : 06/11/2021
Key Details
Sold Price $1,375,000
Property Type Single Family Home
Sub Type Detached
Listing Status Sold
Purchase Type For Sale
Square Footage 6,944 sqft
Price per Sqft $198
Subdivision None Available
MLS Listing ID VAPW513932
Sold Date 06/11/21
Style Craftsman
Bedrooms 7
Full Baths 7
Half Baths 2
HOA Y/N N
Abv Grd Liv Area 4,718
Originating Board BRIGHT
Year Built 2020
Annual Tax Amount $13,280
Tax Year 2021
Lot Size 2.957 Acres
Acres 2.96
Property Description
BACK ON THE MARKET! This custom-built luxury home is a must-see and rare opportunity! Its regal, distinguished and intimate details are quite unlike any other. This masterpiece has 7 master bedrooms and 9 bathrooms! Enjoy 7200+ square feet of new construction that nicely sits on almost 3 acres of land with a long private drive. As you enter the home you will be met with exquisite marble flooring, 10ft high ceilings, beautiful crown molding and large white columns with so much natural light. The open floor plan is amazing with oak wood floors, wood coffered ceilings and a wet bar. The builder did not miss any details. The sleek kitchen includes two sinks, gourmet stainless steel appliances, a commercial-grade stove with pot filler, beautiful cabinetry with lighting and quartz island/countertops. The secret walk-in pantry included built-in custom cabinets and room for an additional refrigerator. Each master bedroom includes a bathroom that includes top of the line finishes which includes ceiling fans, recessed lighting, walk-in custom closets, one room with a private fireplace, hardwood flooring in some rooms, and carpeting in others. The basement includes 9ft ceilings, space for a pool table and bar, a great area with a fireplace and plenty of natural light that leads to the patio. The exterior of the home is perfect for entertaining. The patio includes a waterproof ceiling with two fans perfect for your patio furniture and jacuzzi. The deck are 14X20 and 14X27 so perfect for entertaining a large gathering. This luxury home is located close to Route 234, minutes from VRE, I66 and I95 so commuting will not be an issue.
Location
State VA
County Prince William
Zoning A1
Rooms
Basement Fully Finished, Rear Entrance, Walkout Level
Main Level Bedrooms 1
Interior
Interior Features Attic, Built-Ins, Crown Moldings, Dining Area, Family Room Off Kitchen, Floor Plan - Open, Pantry, Primary Bath(s), Recessed Lighting, Soaking Tub, Upgraded Countertops, Wainscotting, Walk-in Closet(s), Wet/Dry Bar, Wood Floors, Tub Shower, Kitchen - Table Space, Kitchen - Island, Kitchen - Gourmet, Formal/Separate Dining Room, Entry Level Bedroom, Chair Railings
Hot Water Tankless
Heating Heat Pump - Electric BackUp, Heat Pump - Gas BackUp
Cooling Central A/C, Multi Units, Zoned
Flooring Marble, Hardwood, Carpet
Fireplaces Number 3
Fireplaces Type Fireplace - Glass Doors, Gas/Propane
Equipment Built-In Microwave, Dishwasher, Disposal, Oven/Range - Gas, Six Burner Stove, Refrigerator, Stainless Steel Appliances, Washer/Dryer Hookups Only, Water Heater - Tankless
Fireplace Y
Window Features Screens,Energy Efficient
Appliance Built-In Microwave, Dishwasher, Disposal, Oven/Range - Gas, Six Burner Stove, Refrigerator, Stainless Steel Appliances, Washer/Dryer Hookups Only, Water Heater - Tankless
Heat Source Propane - Owned
Laundry Hookup, Main Floor, Upper Floor
Exterior
Exterior Feature Deck(s), Patio(s), Porch(es)
Garage Garage Door Opener, Garage - Rear Entry, Inside Access, Additional Storage Area
Garage Spaces 13.0
Waterfront N
Water Access N
View Trees/Woods
Accessibility None
Porch Deck(s), Patio(s), Porch(es)
Parking Type Attached Garage, Driveway
Attached Garage 3
Total Parking Spaces 13
Garage Y
Building
Story 3
Sewer Public Sewer, Public Septic
Water Public
Architectural Style Craftsman
Level or Stories 3
Additional Building Above Grade, Below Grade
Structure Type 9'+ Ceilings,Tray Ceilings,Vaulted Ceilings
New Construction N
Schools
Elementary Schools Coles
Middle Schools Benton
School District Prince William County Public Schools
Others
Senior Community No
Tax ID 7891-56-6551
Ownership Fee Simple
SqFt Source Assessor
Special Listing Condition Standard
Read Less Info
Want to know what your home might be worth? Contact us for a FREE valuation!

Our team is ready to help you sell your home for the highest possible price ASAP

Bought with Lisa M Garrity • e Venture LLC

"My job is to find and attract mastery-based agents to the office, protect the culture, and make sure everyone is happy! "







