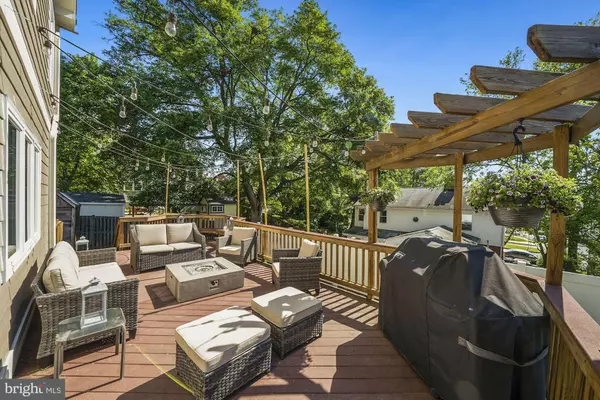$1,245,000
$1,299,000
4.2%For more information regarding the value of a property, please contact us for a free consultation.
4 Beds
5 Baths
2,979 SqFt
SOLD DATE : 06/10/2021
Key Details
Sold Price $1,245,000
Property Type Single Family Home
Sub Type Detached
Listing Status Sold
Purchase Type For Sale
Square Footage 2,979 sqft
Price per Sqft $417
Subdivision Sycamore Gardens
MLS Listing ID VAAR181240
Sold Date 06/10/21
Style Colonial
Bedrooms 4
Full Baths 4
Half Baths 1
HOA Y/N N
Abv Grd Liv Area 2,463
Originating Board BRIGHT
Year Built 1951
Annual Tax Amount $9,752
Tax Year 2020
Lot Size 6,022 Sqft
Acres 0.14
Property Description
Expanded colonial on a fabulous lot and wonderful street that's walkable to Tuckahoe Elementary and park, Williamsburg Shopping Center, East Falls Church Metro, 1 mile from Falls Church, 1.5 to Westover, Lee Harrison, a quick hop on I-66, minutes to 495, Tyson's, and DC. Location cannot be beat. Neighborhood is straight out of a suburban dream, driveway happy hours, dogs walking and playing, bike riding, basketball games, annual block party, and Halloween is not to be missed here. This house has everything on your list: Fresh neutral paint throughout, recessed lighting galore, main level family room open to kitchen, extra huge bonus room that makes a great den, office, play area, workout room, storage and more. Beautiful flow between dining, living kitchen and main level family room that has a breakfast bar to open, spacious remodeled kitchen with newer stainless appliances, brand new backsplash and lots of. maple cabinets and granite countertops. Powder room on main level too. Back yard has been completely transformed with a 65K retaining wall that made a sloped yard now flat, a rare treat in Arlington, Enjoy a composite deck accessible from family room, pergola, extra storage shed and underneath addition and attic too. Upper level has a rarely found 4 bedrooms and 3 baths, one primary and a second on is also ensuite - great for extended stay relatives or au pair. Primary bedroom has dual closets, one walk in, luxe bath with separate granite sinks, walk in shower and great storage too. Lower level has spacious full bath, recessed lighting, walk out stairs, recreation room, multiple closets and laundry. Shed conveys as-is. Dual zone HVAC. Yard professionally landscaped and has perfect lawn! Kitchen Appliances all around 2015, both HVACs just serviced, installed in 2012, roof 2012 with 30 year architectural shingles, master bedroom addition and second upper level bath, also 2012.
Location
State VA
County Arlington
Zoning R-6
Rooms
Other Rooms Living Room, Dining Room, Primary Bedroom, Bedroom 2, Bedroom 3, Bedroom 4, Kitchen, Family Room, Exercise Room, Laundry, Recreation Room, Bathroom 1, Bathroom 2, Bathroom 3, Primary Bathroom, Half Bath
Basement Other
Interior
Interior Features Attic, Bar, Carpet, Ceiling Fan(s), Floor Plan - Open, Kitchen - Eat-In, Kitchen - Gourmet, Primary Bath(s), Recessed Lighting, Upgraded Countertops, Walk-in Closet(s), Wood Floors
Hot Water Natural Gas
Heating Forced Air
Cooling Central A/C
Flooring Hardwood, Carpet
Fireplaces Number 1
Equipment Built-In Microwave, Dishwasher, Disposal, Dryer, Icemaker, Oven/Range - Gas, Refrigerator, Stainless Steel Appliances, Washer, Water Heater
Fireplace Y
Window Features Double Pane,Wood Frame,Vinyl Clad
Appliance Built-In Microwave, Dishwasher, Disposal, Dryer, Icemaker, Oven/Range - Gas, Refrigerator, Stainless Steel Appliances, Washer, Water Heater
Heat Source Natural Gas
Laundry Basement
Exterior
Exterior Feature Deck(s)
Garage Spaces 2.0
Waterfront N
Water Access N
Accessibility None
Porch Deck(s)
Parking Type Driveway
Total Parking Spaces 2
Garage N
Building
Story 3
Sewer Public Sewer
Water Public
Architectural Style Colonial
Level or Stories 3
Additional Building Above Grade, Below Grade
New Construction N
Schools
Elementary Schools Tuckahoe
Middle Schools Williamsburg
High Schools Yorktown
School District Arlington County Public Schools
Others
Senior Community No
Tax ID 01-034-014
Ownership Fee Simple
SqFt Source Assessor
Special Listing Condition Standard
Read Less Info
Want to know what your home might be worth? Contact us for a FREE valuation!

Our team is ready to help you sell your home for the highest possible price ASAP

Bought with Jason G Mandel • Washington Fine Properties

"My job is to find and attract mastery-based agents to the office, protect the culture, and make sure everyone is happy! "







