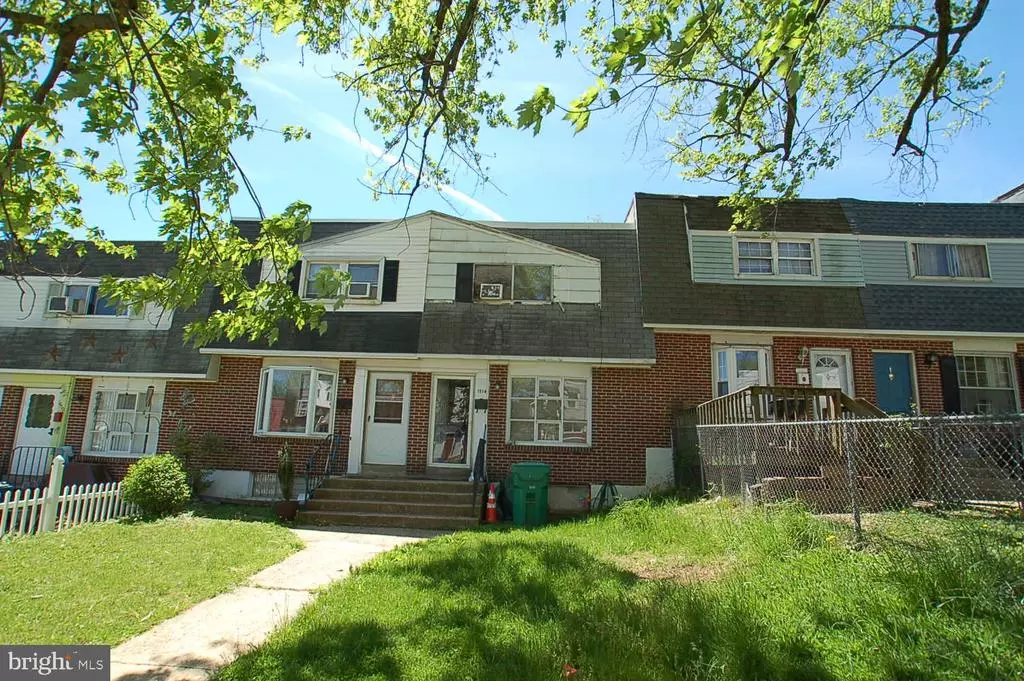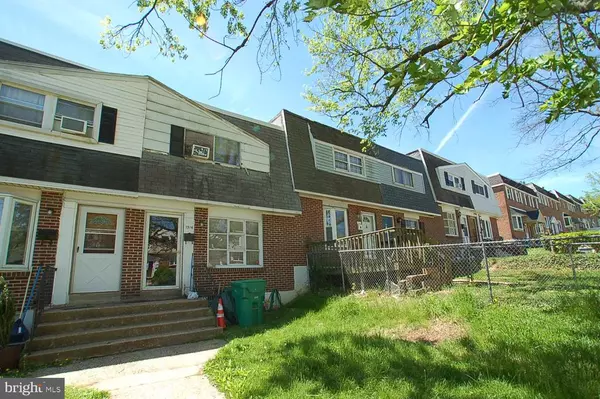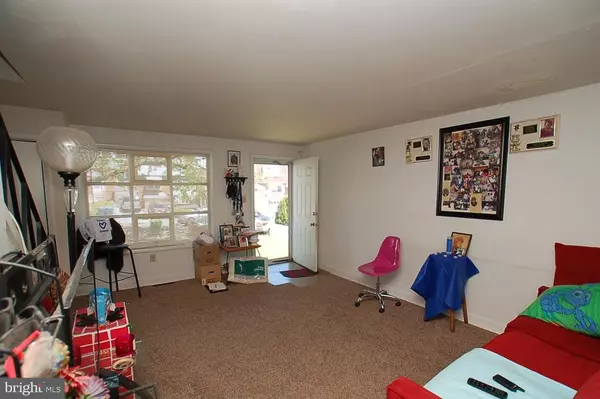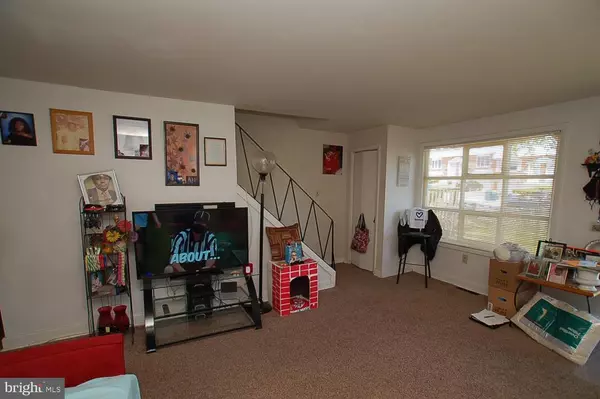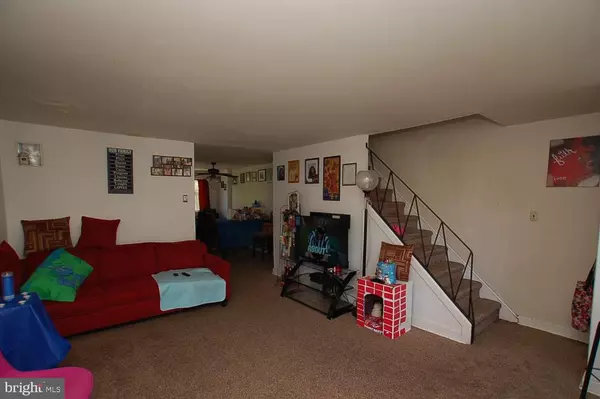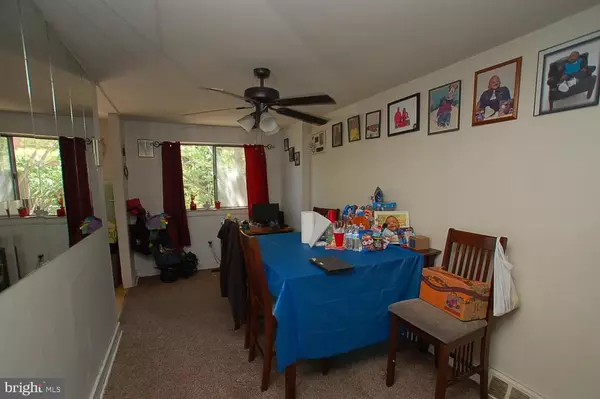$105,000
$109,900
4.5%For more information regarding the value of a property, please contact us for a free consultation.
3 Beds
2 Baths
1,444 SqFt
SOLD DATE : 06/04/2021
Key Details
Sold Price $105,000
Property Type Townhouse
Sub Type Interior Row/Townhouse
Listing Status Sold
Purchase Type For Sale
Square Footage 1,444 sqft
Price per Sqft $72
Subdivision Alban Park
MLS Listing ID DENC525930
Sold Date 06/04/21
Style Colonial
Bedrooms 3
Full Baths 1
Half Baths 1
HOA Y/N N
Abv Grd Liv Area 1,300
Originating Board BRIGHT
Year Built 1959
Annual Tax Amount $1,221
Tax Year 2020
Lot Size 1,742 Sqft
Acres 0.04
Lot Dimensions 16.20 x 100.00
Property Description
Two story townhouse that offers three levels of living space. The main level offers a large living room, dining room and eat-in kitchen. The upper level features a nice size primary bedroom, two additional well scaled bedrooms and a full bath. The lower level includes a large family room/4th bedroom, half bath, and laundry area. Other notable features include off street parking and walkout basement. The home is currently occupied by a long term tenant paying $1,075 per month. The lease is currently month to month. This is a great opportunity for an owner occupant or investor. The home is being sold in as-is condition.
Location
State DE
County New Castle
Area Elsmere/Newport/Pike Creek (30903)
Zoning NCTH
Rooms
Other Rooms Living Room, Dining Room, Primary Bedroom, Bedroom 2, Kitchen, Family Room, Laundry, Bathroom 3, Full Bath, Half Bath
Basement Full
Interior
Hot Water Natural Gas
Heating Forced Air
Cooling Window Unit(s)
Heat Source Natural Gas
Exterior
Water Access N
Accessibility None
Garage N
Building
Story 2
Sewer Public Sewer
Water Public
Architectural Style Colonial
Level or Stories 2
Additional Building Above Grade, Below Grade
New Construction N
Schools
School District Red Clay Consolidated
Others
Senior Community No
Tax ID 07-039.40-352
Ownership Fee Simple
SqFt Source Assessor
Special Listing Condition Standard
Read Less Info
Want to know what your home might be worth? Contact us for a FREE valuation!

Our team is ready to help you sell your home for the highest possible price ASAP

Bought with Allison Michelle Fehnel • Patterson-Schwartz-Hockessin
"My job is to find and attract mastery-based agents to the office, protect the culture, and make sure everyone is happy! "


