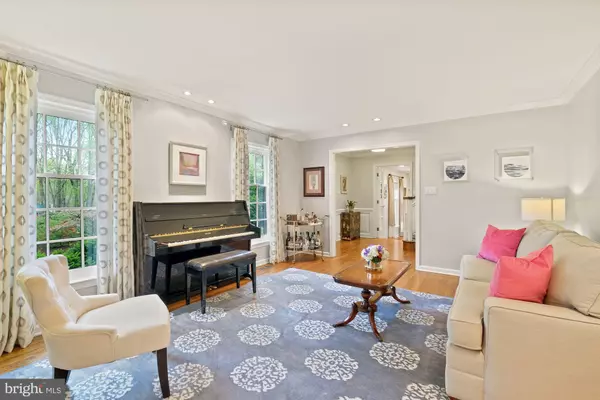$1,340,000
$1,175,000
14.0%For more information regarding the value of a property, please contact us for a free consultation.
5 Beds
5 Baths
3,548 SqFt
SOLD DATE : 05/26/2021
Key Details
Sold Price $1,340,000
Property Type Single Family Home
Sub Type Detached
Listing Status Sold
Purchase Type For Sale
Square Footage 3,548 sqft
Price per Sqft $377
Subdivision Glen Oaks
MLS Listing ID MDMC754108
Sold Date 05/26/21
Style Colonial
Bedrooms 5
Full Baths 4
Half Baths 1
HOA Y/N N
Abv Grd Liv Area 2,948
Originating Board BRIGHT
Year Built 1971
Annual Tax Amount $10,313
Tax Year 2020
Lot Size 0.398 Acres
Acres 0.4
Property Description
OPEN HOUSE CANCELLED 11833 Hunting Ridge Court is one of those listings that doesn't come on the market very often! Perfectly sited on a manicured corner lot in desirable Country Place, it is notable for its completely renovated interior, expert craftsmanship, high end finishes, and top of the line appliances and fixtures. No detail has been left untouched. Highlights of the main level include a 2016 complete kitchen renovation, including custom cabinetry by Watkins Custom Cabinetmakers. The masterful design created a chef's dream kitchen that boasts a Wolf six-burner gas cooktop with a main Wolf wall convection oven plus a Wolf wall steam/convection oven. The kitchen also features a Subzero refrigerator/freezer, Bosch dishwasher, Sharp microwave drawer, Caesarstone quartz counters, two Franke sinks, Franke instant hot water, LED under-cabinet lighting, and pendant light fixtures from Circa in Georgetown. In the adjacent family room, Watkins Cabinetmakers also installed a wall of custom built-ins, along with a new mantle surrounding the stone front gas fireplace, which was upgraded in 2021 with new logs, embers and remote. The result is a beautiful and up-to-date room with French doors leading to the back patio. The upper level has 5 bedrooms and 3 full baths; the 5th bedroom could also be used as a home office, nursery, or sitting room off of the main bedroom. All three full baths have been remodeled with custom cabinetry, Hansgrohe fixtures, Dulles Glass Company custom shower doors, and new light fixtures. The primary bathroom has a heated floor for extra comfort. The lower level has undergone a thoughtful renovation, including tile flooring, defined gym area with gym flooring, and a full bath with Porcelanosa tiles and a custom glass shower enclosure by Dulles Glass. The laundry room has a new 2016 LG front load washer and dryer. This home has been meticulously maintained and improved, to include a 2020 installation of a new Carrier Infinity 4-ton 19 SEER variable AC condenser, Carrier variable speed gas furnace, humidifier, 75-gallon hot water heater, Verizon Gigabyte Internet service, and a Pennsylvania blue flagstone stone front walkway. Other items of note include: Whole-house 20W Generac generator, Fully fenced backyard, Landscape sprinkler system, Full interior and exterior ADT alarm system, Within walking distance to Wayside Elementary and Country Glen Swim Tennis Club
Location
State MD
County Montgomery
Zoning R200
Rooms
Other Rooms Living Room, Dining Room, Bedroom 2, Bedroom 3, Bedroom 4, Bedroom 5, Kitchen, Family Room, Foyer, Bedroom 1, Study, Exercise Room, Laundry, Recreation Room, Bathroom 1, Bathroom 2, Bathroom 3, Full Bath, Half Bath
Basement Heated, Improved, Interior Access
Interior
Interior Features Attic, Breakfast Area, Built-Ins, Carpet, Ceiling Fan(s), Chair Railings, Crown Moldings, Family Room Off Kitchen, Floor Plan - Traditional, Formal/Separate Dining Room, Kitchen - Eat-In, Kitchen - Gourmet, Kitchen - Island, Recessed Lighting, Skylight(s), Stall Shower, Tub Shower, Upgraded Countertops, Walk-in Closet(s), Window Treatments, Wood Floors
Hot Water Natural Gas
Heating Forced Air, Central
Cooling Ceiling Fan(s), Central A/C
Flooring Carpet, Ceramic Tile, Hardwood, Heated
Fireplaces Number 1
Fireplaces Type Mantel(s), Stone, Wood, Marble
Equipment Built-In Microwave, Cooktop, Dishwasher, Disposal, Dryer, Exhaust Fan, Humidifier, Instant Hot Water, Microwave, Oven - Double, Oven - Self Cleaning, Oven - Wall, Oven/Range - Electric, Range Hood, Refrigerator, Six Burner Stove, Stainless Steel Appliances, Washer, Water Heater
Fireplace Y
Window Features Double Pane,Skylights
Appliance Built-In Microwave, Cooktop, Dishwasher, Disposal, Dryer, Exhaust Fan, Humidifier, Instant Hot Water, Microwave, Oven - Double, Oven - Self Cleaning, Oven - Wall, Oven/Range - Electric, Range Hood, Refrigerator, Six Burner Stove, Stainless Steel Appliances, Washer, Water Heater
Heat Source Natural Gas
Laundry Basement
Exterior
Exterior Feature Patio(s)
Parking Features Garage - Front Entry, Garage Door Opener, Inside Access
Garage Spaces 6.0
Fence Fully, Wood, Wire
Water Access N
Roof Type Composite
Accessibility None
Porch Patio(s)
Attached Garage 2
Total Parking Spaces 6
Garage Y
Building
Lot Description Corner, Front Yard, Landscaping, Level, No Thru Street, Partly Wooded, Rear Yard
Story 3
Sewer Public Sewer
Water Public
Architectural Style Colonial
Level or Stories 3
Additional Building Above Grade, Below Grade
New Construction N
Schools
Elementary Schools Wayside
Middle Schools Herbert Hoover
High Schools Winston Churchill
School District Montgomery County Public Schools
Others
Senior Community No
Tax ID 161000897721
Ownership Fee Simple
SqFt Source Assessor
Acceptable Financing Cash, Conventional
Listing Terms Cash, Conventional
Financing Cash,Conventional
Special Listing Condition Standard
Read Less Info
Want to know what your home might be worth? Contact us for a FREE valuation!

Our team is ready to help you sell your home for the highest possible price ASAP

Bought with Leslie C Friedson • Compass
"My job is to find and attract mastery-based agents to the office, protect the culture, and make sure everyone is happy! "







