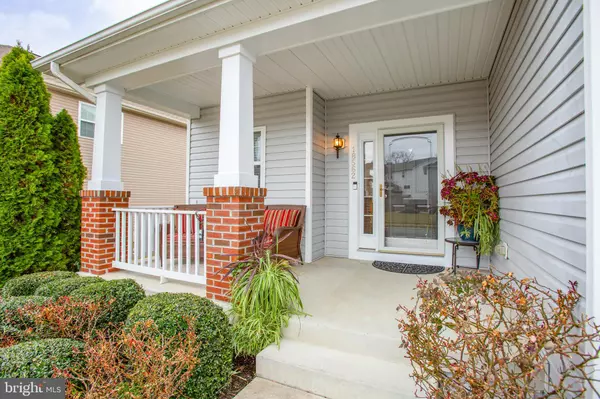$550,000
$510,000
7.8%For more information regarding the value of a property, please contact us for a free consultation.
3 Beds
4 Baths
3,322 SqFt
SOLD DATE : 05/14/2021
Key Details
Sold Price $550,000
Property Type Single Family Home
Sub Type Detached
Listing Status Sold
Purchase Type For Sale
Square Footage 3,322 sqft
Price per Sqft $165
Subdivision Garrison Woods
MLS Listing ID VAPW515946
Sold Date 05/14/21
Style Traditional
Bedrooms 3
Full Baths 3
Half Baths 1
HOA Fees $56/qua
HOA Y/N Y
Abv Grd Liv Area 2,322
Originating Board BRIGHT
Year Built 2010
Annual Tax Amount $4,813
Tax Year 2021
Lot Size 9,866 Sqft
Acres 0.23
Property Description
Turn-key Seekers Alert!! This Property is Polished and Ready for Immediate Move In! Pre-Inspected and repairs completed!! Just professionally cleaned from top to bottom, oh except for the carpets, because they are brand new as of 3/11!! Beautiful hardwoods, sleek black appliances, granite countertops & expansive deck with shade awning for comfortable entertaining. Wonderful expansive sun room for big gatherings or dining. 3 BR Upper, 2 Baths Upper, Upper Laundry, Full Bath Lower with flex guest room and Wet Bar. Lower Rec Room with abundant Light and 5 stair walk-up access for convenient entry/exit. Yard is nicely abundant on side yard of corner lot. Front covered porch for kick back moments and saying hello to neighbors. Wonderfully Balanced and Beautiful, can't wait for you to See and Agree!! Phenomenal commuting and living location out of the mix, but minutes away from everything. It's the One for 2021!
Location
State VA
County Prince William
Zoning R4
Rooms
Basement Daylight, Partial
Interior
Interior Features Carpet, Ceiling Fan(s), Dining Area, Family Room Off Kitchen, Floor Plan - Traditional, Kitchen - Table Space, Pantry, Primary Bath(s), Recessed Lighting, Soaking Tub, Tub Shower, Walk-in Closet(s), Wood Floors
Hot Water Electric
Heating Forced Air
Cooling Central A/C
Flooring Hardwood, Carpet, Ceramic Tile, Laminated
Fireplaces Number 1
Fireplaces Type Fireplace - Glass Doors
Fireplace Y
Heat Source Natural Gas
Laundry Upper Floor
Exterior
Parking Features Garage - Front Entry, Garage Door Opener, Inside Access
Garage Spaces 4.0
Water Access N
Roof Type Asphalt,Shingle
Accessibility None
Attached Garage 2
Total Parking Spaces 4
Garage Y
Building
Lot Description Corner
Story 3
Sewer Public Sewer
Water Public
Architectural Style Traditional
Level or Stories 3
Additional Building Above Grade, Below Grade
Structure Type Dry Wall
New Construction N
Schools
School District Prince William County Public Schools
Others
Senior Community No
Tax ID 8188-46-8802
Ownership Fee Simple
SqFt Source Assessor
Special Listing Condition Standard
Read Less Info
Want to know what your home might be worth? Contact us for a FREE valuation!

Our team is ready to help you sell your home for the highest possible price ASAP

Bought with Mohammad Ali • United Real Estate

"My job is to find and attract mastery-based agents to the office, protect the culture, and make sure everyone is happy! "







