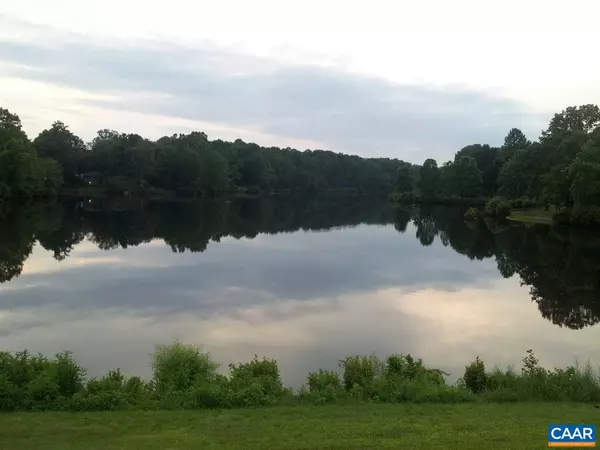$435,000
$429,000
1.4%For more information regarding the value of a property, please contact us for a free consultation.
4 Beds
3 Baths
2,588 SqFt
SOLD DATE : 05/24/2019
Key Details
Sold Price $435,000
Property Type Single Family Home
Sub Type Detached
Listing Status Sold
Purchase Type For Sale
Square Footage 2,588 sqft
Price per Sqft $168
Subdivision Hollymead
MLS Listing ID 588924
Sold Date 05/24/19
Style Cape Cod
Bedrooms 4
Full Baths 3
Condo Fees $50
HOA Fees $53/qua
HOA Y/N Y
Abv Grd Liv Area 1,678
Originating Board CAAR
Year Built 1980
Annual Tax Amount $3,500
Tax Year 2019
Lot Size 10,890 Sqft
Acres 0.25
Property Description
WATERFRONT property in the heart of HOLLYMEAD. Walk to award-winning schools K-8th grades. Live on the lake enjoying waterfront walks, kayaking, private decks & fenced backyard bordering lake. This 4 BR, 3 BA Cape Cod has 2 family rooms & 2 designated office areas, all with water views! 2 wood-burning fireplaces. Eat-in, lake-front kitchen has been completely upgraded w new cabinetry, SS appliances, quartz counters, tile back-splash & flooring. Bathrooms upgraded as well. 2-car custom-built, detached garage has APARTMENT w full bath & plumbed kitchen. Tons of storage below garage & a shed. Classic R.D. Wade home. This one-owner, meticulously-maintained home won't last long! Listing agent is related to Seller by marriage.,Quartz Counter,Wood Cabinets,Fireplace in Family Room,Fireplace in Living Room
Location
State VA
County Albemarle
Zoning R-1
Rooms
Other Rooms Living Room, Dining Room, Kitchen, Family Room, Laundry, Office, Full Bath, Additional Bedroom
Basement Fully Finished, Heated, Interior Access, Outside Entrance, Walkout Level, Windows
Interior
Interior Features Walk-in Closet(s), Kitchen - Eat-In, Pantry
Heating Heat Pump(s)
Cooling Central A/C, Heat Pump(s)
Flooring Carpet, Ceramic Tile, Hardwood, Vinyl
Fireplaces Number 2
Fireplaces Type Wood, Insert
Equipment Dryer, Washer, Dishwasher, Disposal, Oven/Range - Electric, Microwave, Refrigerator
Fireplace Y
Window Features Insulated,Screens
Appliance Dryer, Washer, Dishwasher, Disposal, Oven/Range - Electric, Microwave, Refrigerator
Exterior
Exterior Feature Deck(s)
Garage Other, Garage - Front Entry
Fence Other, Board, Partially
Amenities Available Swimming Pool, Jog/Walk Path
Waterfront Y
View Water
Roof Type Architectural Shingle
Accessibility None
Porch Deck(s)
Parking Type Detached Garage
Garage Y
Building
Lot Description Trees/Wooded, Sloping, Landscaping, Partly Wooded
Story 2
Foundation Block
Sewer Public Sewer
Water Public
Architectural Style Cape Cod
Level or Stories 2
Additional Building Above Grade, Below Grade
Structure Type High
New Construction N
Schools
Elementary Schools Hollymead
Middle Schools Sutherland
High Schools Albemarle
School District Albemarle County Public Schools
Others
HOA Fee Include Common Area Maintenance,Trash
Ownership Other
Special Listing Condition Standard
Read Less Info
Want to know what your home might be worth? Contact us for a FREE valuation!

Our team is ready to help you sell your home for the highest possible price ASAP

Bought with JANET BRADLEY • HOMESELL REALTY

"My job is to find and attract mastery-based agents to the office, protect the culture, and make sure everyone is happy! "







