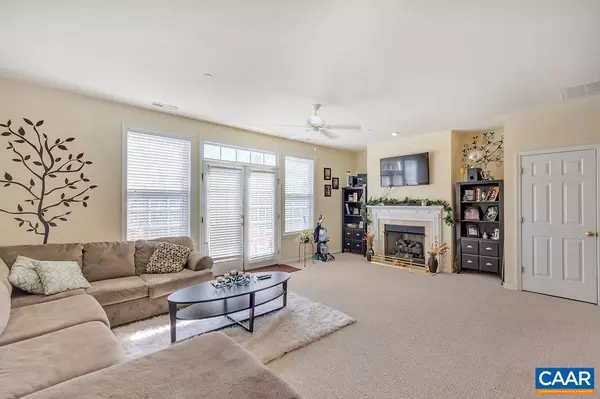$276,900
$274,900
0.7%For more information regarding the value of a property, please contact us for a free consultation.
3 Beds
3 Baths
1,718 SqFt
SOLD DATE : 07/02/2018
Key Details
Sold Price $276,900
Property Type Townhouse
Sub Type Interior Row/Townhouse
Listing Status Sold
Purchase Type For Sale
Square Footage 1,718 sqft
Price per Sqft $161
Subdivision Hollymead
MLS Listing ID 573221
Sold Date 07/02/18
Style Colonial
Bedrooms 3
Full Baths 2
Half Baths 1
HOA Fees $190/mo
HOA Y/N Y
Abv Grd Liv Area 1,718
Originating Board CAAR
Year Built 2001
Annual Tax Amount $2,226
Tax Year 2018
Lot Size 2,613 Sqft
Acres 0.06
Property Description
This great townhome backs to a lake so you can sit on the deck and enjoy nature. The kitchen features granite counter tops and hardwood floors. There's a bay window and it's the perfect place for the breakfast table. The living room/dining room combination is huge and light and bright. Upstairs are 3 generous bedrooms and two full baths. The basement is unfinished and ready for future expansion or storage. Conveniently located in the Hollymead neighborhood and less than 1/2 mile from the Hollymead Town Center.,Granite Counter,Maple Cabinets,Fireplace in Great Room
Location
State VA
County Albemarle
Zoning PUD
Rooms
Other Rooms Dining Room, Primary Bedroom, Kitchen, Foyer, Great Room, Full Bath, Half Bath, Additional Bedroom
Basement Full, Interior Access, Outside Entrance, Rough Bath Plumb, Unfinished, Walkout Level, Windows
Interior
Interior Features Pantry
Heating Forced Air
Cooling Central A/C
Flooring Carpet, Hardwood
Fireplaces Number 1
Fireplaces Type Gas/Propane, Fireplace - Glass Doors
Equipment Dryer, Washer, Oven/Range - Gas, Microwave, Refrigerator
Fireplace Y
Window Features Insulated,Screens,Double Hung,Vinyl Clad
Appliance Dryer, Washer, Oven/Range - Gas, Microwave, Refrigerator
Heat Source Natural Gas
Exterior
Exterior Feature Deck(s)
Waterfront Y
View Other, Water
Roof Type Composite
Accessibility None
Porch Deck(s)
Garage N
Building
Story 2
Foundation Concrete Perimeter
Sewer Public Sewer
Water Public
Architectural Style Colonial
Level or Stories 2
Additional Building Above Grade, Below Grade
Structure Type 9'+ Ceilings
New Construction N
Schools
Elementary Schools Hollymead
Middle Schools Sutherland
High Schools Albemarle
School District Albemarle County Public Schools
Others
HOA Fee Include Common Area Maintenance,Ext Bldg Maint,Insurance,Management,Snow Removal,Trash,Lawn Maintenance
Ownership Other
Security Features Smoke Detector
Special Listing Condition Standard
Read Less Info
Want to know what your home might be worth? Contact us for a FREE valuation!

Our team is ready to help you sell your home for the highest possible price ASAP

Bought with BRIAN MCCAULEY • MONTAGUE, MILLER & CO. - DOWNTOWN

"My job is to find and attract mastery-based agents to the office, protect the culture, and make sure everyone is happy! "







