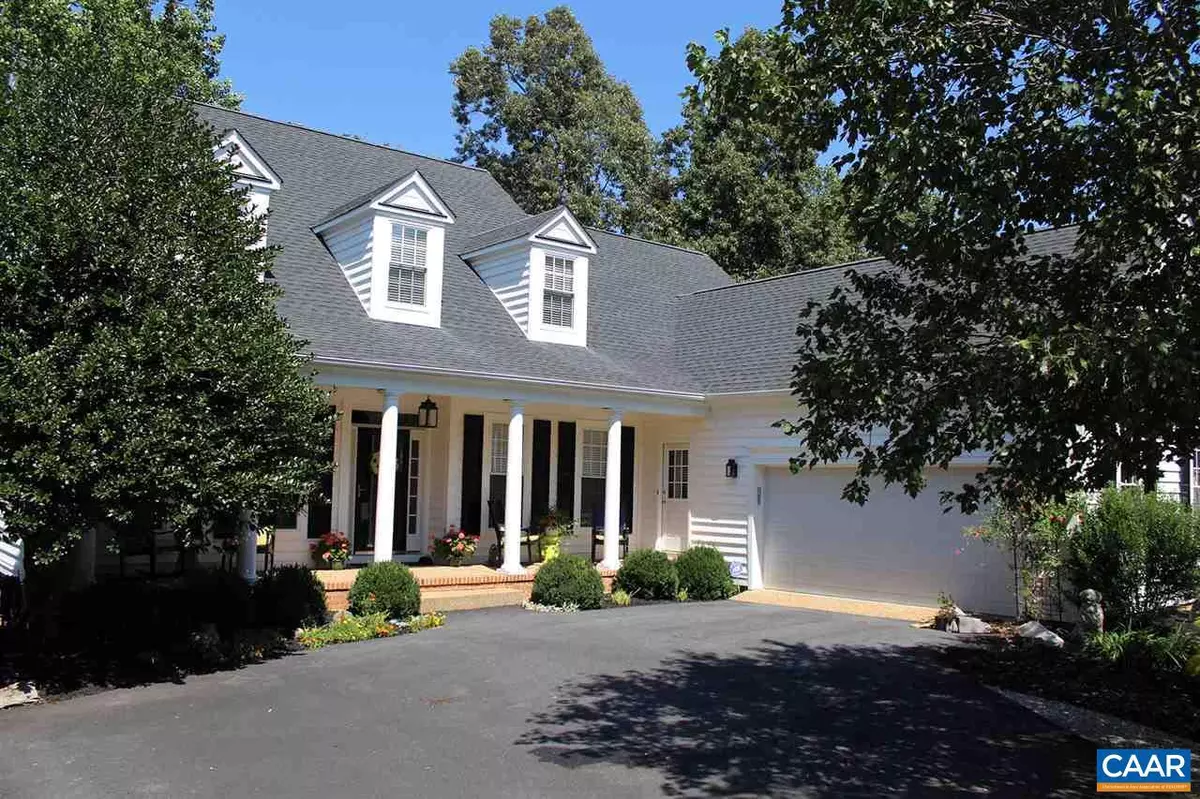$570,000
$595,000
4.2%For more information regarding the value of a property, please contact us for a free consultation.
4 Beds
4 Baths
3,994 SqFt
SOLD DATE : 11/15/2018
Key Details
Sold Price $570,000
Property Type Single Family Home
Sub Type Detached
Listing Status Sold
Purchase Type For Sale
Square Footage 3,994 sqft
Price per Sqft $142
Subdivision Dunlora
MLS Listing ID 581205
Sold Date 11/15/18
Style Dwelling w/Separate Living Area,Cape Cod
Bedrooms 4
Full Baths 3
Half Baths 1
HOA Fees $73/qua
HOA Y/N Y
Abv Grd Liv Area 2,994
Originating Board CAAR
Year Built 2001
Annual Tax Amount $3,762
Tax Year 2018
Lot Size 0.270 Acres
Acres 0.27
Property Description
Quality & Luxury is present in this one level living home. Owners have done extensive upgrades to kitchen, master suite including totally redesigned bath w/ custom tile, lighting, leather granite top, roll in tile shower with seat. Adjacent library provides bookcases & wired for office use. Kitchen has high end appliances, quartz counter tops & cozy custom breakfast nook. Newly added sun room w/ skylights allows enjoyment of landscaped gardens & patio w/fire pit & waterfall. Upper level provides a another office or craft area. The walk out terrace level consists of newly added FR, kitchen, bedroom & tile bath. Excellent storage as well. Bosch HVAC, VOC painting, new window blinds. electronic fencing & dog collar. Feature sheet in home.,Granite Counter,Quartz Counter,White Cabinets,Wood Cabinets,Fireplace in Family Room
Location
State VA
County Albemarle
Zoning PUD
Rooms
Other Rooms Living Room, Dining Room, Primary Bedroom, Kitchen, Family Room, Den, Foyer, Study, Sun/Florida Room, Primary Bathroom, Full Bath, Half Bath, Additional Bedroom
Basement Heated, Interior Access, Outside Entrance, Partially Finished, Walkout Level, Windows
Main Level Bedrooms 1
Interior
Interior Features Skylight(s), 2nd Kitchen, Walk-in Closet(s), Breakfast Area, Kitchen - Eat-In, Kitchen - Island, Pantry, Recessed Lighting, Wine Storage, Entry Level Bedroom, Primary Bath(s)
Heating Central, Heat Pump(s), Humidifier
Cooling Energy Star Cooling System, Central A/C, Heat Pump(s)
Flooring Carpet, Ceramic Tile, Hardwood
Fireplaces Number 1
Fireplaces Type Gas/Propane, Fireplace - Glass Doors
Equipment Washer/Dryer Hookups Only, Dishwasher, Disposal, Oven/Range - Gas, Microwave, Refrigerator, Energy Efficient Appliances, ENERGY STAR Dishwasher, ENERGY STAR Refrigerator
Fireplace Y
Window Features Double Hung,Insulated
Appliance Washer/Dryer Hookups Only, Dishwasher, Disposal, Oven/Range - Gas, Microwave, Refrigerator, Energy Efficient Appliances, ENERGY STAR Dishwasher, ENERGY STAR Refrigerator
Heat Source Electric, Natural Gas
Exterior
Exterior Feature Patio(s), Porch(es)
Garage Other, Garage - Side Entry
Fence Electric, Invisible
Amenities Available Club House, Tot Lots/Playground, Tennis Courts, Community Center, Exercise Room, Meeting Room, Picnic Area, Swimming Pool, Soccer Field
View Garden/Lawn
Roof Type Architectural Shingle
Street Surface Other
Accessibility Grab Bars Mod, Roll-in Shower, Other, Wheelchair Mod
Porch Patio(s), Porch(es)
Parking Type Attached Garage
Attached Garage 2
Garage Y
Building
Lot Description Landscaping, Open, Cul-de-sac
Story 1.5
Foundation Concrete Perimeter
Sewer Public Sewer
Water Public
Architectural Style Dwelling w/Separate Living Area, Cape Cod
Level or Stories 1.5
Additional Building Above Grade, Below Grade
Structure Type 9'+ Ceilings
New Construction N
Schools
Elementary Schools Agnor-Hurt
Middle Schools Burley
High Schools Albemarle
School District Albemarle County Public Schools
Others
HOA Fee Include Common Area Maintenance,Health Club,Pool(s),Management,Trash
Ownership Other
Security Features Carbon Monoxide Detector(s),Security System,Smoke Detector
Special Listing Condition Standard
Read Less Info
Want to know what your home might be worth? Contact us for a FREE valuation!

Our team is ready to help you sell your home for the highest possible price ASAP

Bought with ROBERT HUGHES • NEST REALTY GROUP

"My job is to find and attract mastery-based agents to the office, protect the culture, and make sure everyone is happy! "







