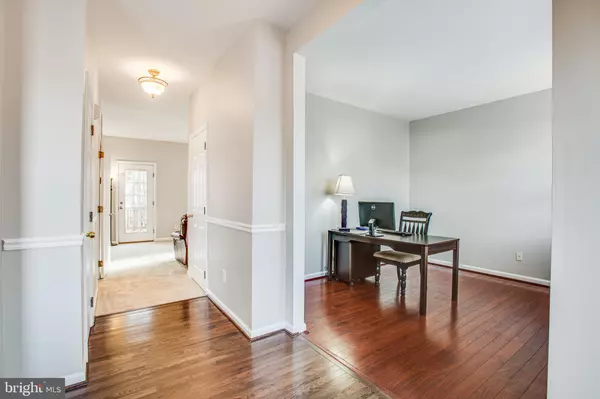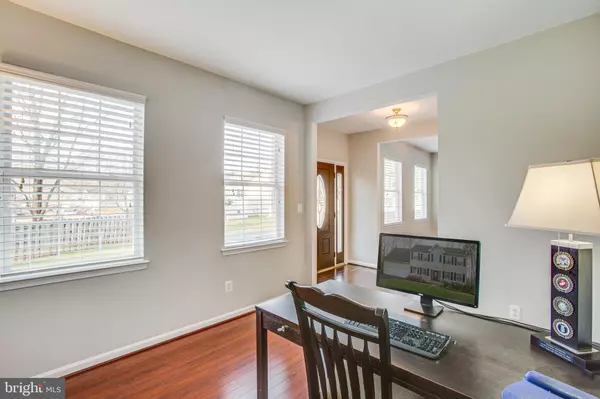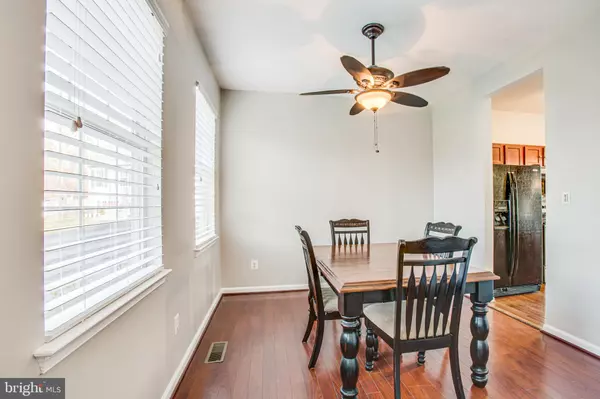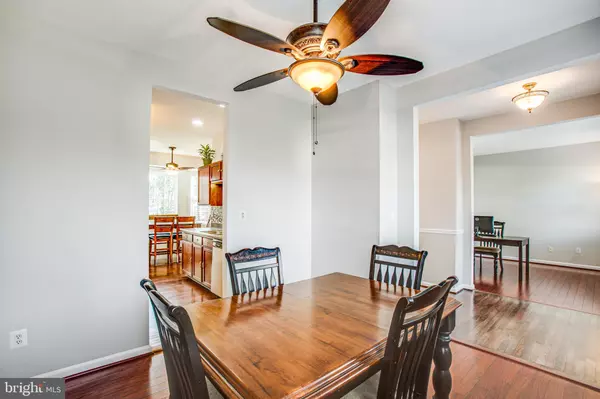$408,000
$399,900
2.0%For more information regarding the value of a property, please contact us for a free consultation.
4 Beds
3 Baths
2,246 SqFt
SOLD DATE : 03/01/2021
Key Details
Sold Price $408,000
Property Type Single Family Home
Sub Type Detached
Listing Status Sold
Purchase Type For Sale
Square Footage 2,246 sqft
Price per Sqft $181
Subdivision Oakridge Pointe
MLS Listing ID VAST227810
Sold Date 03/01/21
Style Colonial
Bedrooms 4
Full Baths 2
Half Baths 1
HOA Fees $3/ann
HOA Y/N Y
Abv Grd Liv Area 2,022
Originating Board BRIGHT
Year Built 2000
Annual Tax Amount $2,969
Tax Year 2020
Lot Size 0.356 Acres
Acres 0.36
Property Description
Tucked back on a private tree-lined lot, 429 Oakridge is a quiet hideaway perfect for any family. This fabulous home has been freshly painted top-to-bottom with Sherwin Williams Agreeable Gray, carpet has been replaced as well (both in December 2020). This home has four bedrooms all located on the upper level. The master suite has a large bathroom with dual vanity sinks, tiled floor, tiled tub/shower combo, a generous walk-in closet, an enclosed water closet and 2 linen closets. The open and airy kitchen has hardwood floors that extend to the eat-in nook, Corian countertops, glass tile backsplash, new faucet and a pantry. The family room is located in the rear of the home and has a beautiful view of the woods. A French door from the family room leads out to the 12x23 oversized deck that is perfect for entertaining on those warm summer nights. The large side yard offers a fire pit (wood included) as well as a shed for all your gardening tools. Completing the main level are a formal living room, formal dining room and a powder room. On the lower level, the basement has been partially finished. The oversized 2-car garage has insulated walls as well as an insulated garage door with opener and remotes. A 10x50 parking pad was added to extend the driveway for additional parking or to store an RV or boat. The siding was replaced in 2017, roof in 2018, HVAC (both inside and out) in 2014 with a Lennox 2-stage humidifier, 50-gallon hot water heater in 2014, sump pump with a Watchdog battery back-up in 2014, the rear deck was stripped and stained in 2020. What's not to love? A commuter's delight located just minutes off 1-95, only one exit south of MCB Quantico's back gate (approximately 10 Miles) as well as the FBI Academies. Convenient to Ft. Belvoir, 15 Miles North of Historic Old Town Fredericksburg, and 35 Miles South of Washington D.C. Convenient to schools, shopping, dining, commuter lots and VRE. This home truly shows pride in ownership and is Turn-key ready. Schedule your showing TODAY- this home will not last long!
Location
State VA
County Stafford
Zoning R1
Rooms
Other Rooms Living Room, Dining Room, Primary Bedroom, Bedroom 2, Bedroom 3, Kitchen, Family Room, Breakfast Room, Bedroom 1, Recreation Room, Bathroom 2, Primary Bathroom
Basement Full, Connecting Stairway, Partially Finished, Sump Pump, Windows
Interior
Interior Features Attic/House Fan, Breakfast Area, Carpet, Ceiling Fan(s), Chair Railings, Dining Area, Family Room Off Kitchen, Floor Plan - Traditional, Formal/Separate Dining Room, Kitchen - Eat-In, Pantry, Tub Shower, Walk-in Closet(s), Wood Floors
Hot Water Electric
Heating Central
Cooling Central A/C
Flooring Carpet, Ceramic Tile, Hardwood, Laminated
Equipment Dishwasher, Disposal, Exhaust Fan, Oven/Range - Electric, Refrigerator, Water Heater
Furnishings No
Fireplace N
Window Features Double Pane,Screens,Sliding
Appliance Dishwasher, Disposal, Exhaust Fan, Oven/Range - Electric, Refrigerator, Water Heater
Heat Source Electric
Laundry Has Laundry, Basement
Exterior
Exterior Feature Deck(s)
Parking Features Garage - Front Entry, Garage Door Opener, Inside Access
Garage Spaces 2.0
Utilities Available Cable TV Available, Electric Available, Phone Available, Sewer Available, Water Available
Water Access N
View Trees/Woods
Roof Type Architectural Shingle
Accessibility None
Porch Deck(s)
Attached Garage 2
Total Parking Spaces 2
Garage Y
Building
Lot Description Backs to Trees, Pipe Stem, Rear Yard, SideYard(s)
Story 3
Sewer Public Sewer
Water Public
Architectural Style Colonial
Level or Stories 3
Additional Building Above Grade, Below Grade
New Construction N
Schools
Elementary Schools Kate Waller Barrett
Middle Schools A.G. Wright
High Schools North Stafford
School District Stafford County Public Schools
Others
Pets Allowed N
Senior Community No
Tax ID 20-GG-2- -36
Ownership Fee Simple
SqFt Source Assessor
Security Features Smoke Detector
Acceptable Financing Cash, Contract, Conventional, FHA, VA, VHDA
Horse Property N
Listing Terms Cash, Contract, Conventional, FHA, VA, VHDA
Financing Cash,Contract,Conventional,FHA,VA,VHDA
Special Listing Condition Standard
Read Less Info
Want to know what your home might be worth? Contact us for a FREE valuation!

Our team is ready to help you sell your home for the highest possible price ASAP

Bought with Ahmed Makkiyah • Douglas Realty

"My job is to find and attract mastery-based agents to the office, protect the culture, and make sure everyone is happy! "







