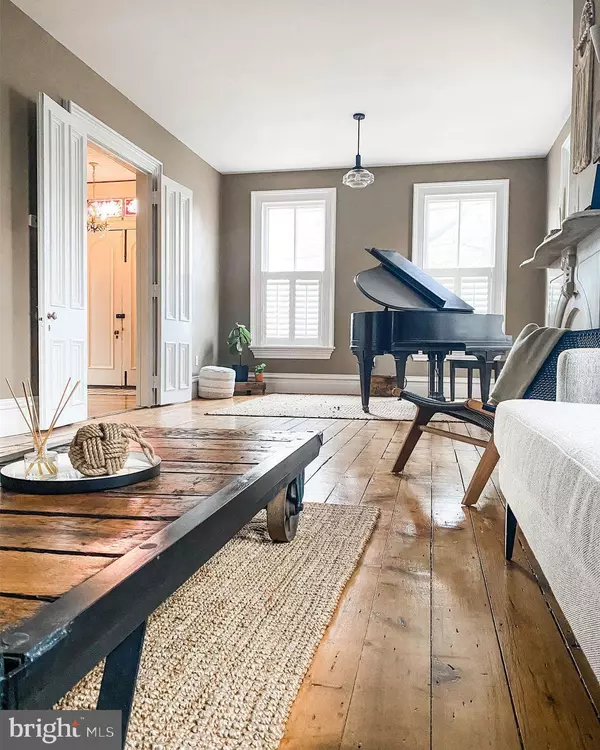$680,000
$719,000
5.4%For more information regarding the value of a property, please contact us for a free consultation.
7 Beds
4 Baths
4,300 SqFt
SOLD DATE : 02/26/2021
Key Details
Sold Price $680,000
Property Type Single Family Home
Sub Type Detached
Listing Status Sold
Purchase Type For Sale
Square Footage 4,300 sqft
Price per Sqft $158
Subdivision None Available
MLS Listing ID NJBL386050
Sold Date 02/26/21
Style Colonial
Bedrooms 7
Full Baths 3
Half Baths 1
HOA Y/N N
Abv Grd Liv Area 4,300
Originating Board BRIGHT
Year Built 1800
Annual Tax Amount $14,888
Tax Year 2020
Lot Size 0.482 Acres
Acres 0.48
Lot Dimensions 0.00 x 0.00
Property Description
The Historic Sayre House (circa 1760) with 4300 sq ft of living space offers a unique and rich history combined with an impeccably and tastefully updated home well suited to today's lifestyle, including multi zoned heating and central air. As you approach the home you are greeted by brick sidewalks & driveway, original pediment over the front entry, mansard roof with arched dormers and restored 200+ year old wrought iron fencing framing one of the largest yards in Bordentown City. Entering the home you are welcomed into the center hall foyer with a remarkable wrap around staircase leading all the way to the third floor. Through the 8' double doors to your left is the grand parlor that boasts 10 ft ceilings, nearly 7 ft windows with custom cafe shutters, original wood flooring and fireplace with gorgeous marble mantle. To the right of the foyer is the dining room featuring original wood flooring, another marble encased fireplace and cafe shutters allowing plenty of natural light. The spacious eat-in kitchen with center island, original wood flooring, granite counters, SS appliance package, pantry and custom built cabinetry is well suited to today's lifestyle. The first floor also includes a half bath off the foyer, spacious mudroom/laundry room with slate and warm wood flooring and a winding stairway to the sun drenched 2nd floor family room. The second level offers the primary bedroom with original fireplace and marble mantle, primary bath with soaking tub, stall shower, double sinks and walk-in closet. The second full bath is just off the hallway and features a claw foot tub with shower surround. The sun drenched family room located on this floor overlooks the nearly half acre yard and is an ideal spot to enjoy your morning coffee. There are also 2 additional spacious bedrooms on the second floor. As you approach the 3rd floor you'll notice the nearly 10 ft ceilings, charming arched-nook windows in every room and the landing. There are 3 additional bedrooms on this level. With 7 bedrooms total this home offers many options for home office spaces, "zoom rooms" or whatever fits your needs. The newly renovated, income producing first floor apartment offers a private entrance off the side courtyard, new kitchen, full bath, living room area and 1 bedroom. The income from the apartment pays most of your annual taxes. As you exit the back of the home you'll enter the nearly half acre yard that includes a spacious patio, two koi ponds, a garden shed, historic horse stable/barn like structure (with electric) currently used as a workshop plus an underground sprinkler system. Located in Bordentown's Hilltop District the Stephen Sayre House is within easy walking distance of Hilltop Park, quaint local shops, restaurants, 2 yacht clubs along the Delaware River and the Riverline Lite Rail with trains connecting to New York and Philadelphia for easy commuting. You'll simply LOVE this impeccably maintained, truly move-in ready, classic 3 story colonial in the heart of historic Bordentown City with freshly painted interior plus all the modern amenities for today's comfortable lifestyle .
Location
State NJ
County Burlington
Area Bordentown City (20303)
Zoning RESIDENTIAL
Rooms
Other Rooms Living Room, Dining Room, Primary Bedroom, Bedroom 2, Bedroom 3, Bedroom 5, Kitchen, Family Room, Foyer, Mud Room, Efficiency (Additional), Bedroom 6, Primary Bathroom, Full Bath, Half Bath, Additional Bedroom
Basement Full, Interior Access, Outside Entrance, Side Entrance, Dirt Floor, Unfinished, Windows, Workshop
Main Level Bedrooms 1
Interior
Interior Features Efficiency, 2nd Kitchen, Entry Level Bedroom, Formal/Separate Dining Room, Kitchen - Eat-In, Kitchen - Island, Pantry, Primary Bath(s), Soaking Tub, Sprinkler System, Central Vacuum, Wood Floors
Hot Water Natural Gas
Heating Forced Air, Zoned
Cooling Central A/C, Multi Units, Zoned
Flooring Hardwood, Tile/Brick, Slate
Fireplaces Number 3
Fireplaces Type Marble, Non-Functioning
Equipment Built-In Microwave, Central Vacuum, Dishwasher, Washer - Front Loading, Dryer - Front Loading, Oven/Range - Gas, Refrigerator, Oven/Range - Electric
Furnishings No
Fireplace Y
Window Features Wood Frame
Appliance Built-In Microwave, Central Vacuum, Dishwasher, Washer - Front Loading, Dryer - Front Loading, Oven/Range - Gas, Refrigerator, Oven/Range - Electric
Heat Source Natural Gas
Laundry Main Floor
Exterior
Exterior Feature Patio(s), Porch(es)
Garage Spaces 3.0
Fence Other
Water Access Y
Water Access Desc Boat - Powered,Canoe/Kayak,Fishing Allowed,Personal Watercraft (PWC),Public Access,Private Access,Public Beach,Waterski/Wakeboard
View Courtyard, Garden/Lawn, Pond
Roof Type Shingle
Accessibility None
Porch Patio(s), Porch(es)
Total Parking Spaces 3
Garage N
Building
Lot Description Landscaping, Level, Pond, Rear Yard, SideYard(s)
Story 3
Foundation Brick/Mortar
Sewer Public Sewer
Water Public
Architectural Style Colonial
Level or Stories 3
Additional Building Above Grade, Below Grade
Structure Type 9'+ Ceilings
New Construction N
Schools
Elementary Schools Clara Bart
Middle Schools Bordentown
High Schools Bordentown Regional H.S.
School District Bordentown Regional School District
Others
Senior Community No
Tax ID 03-00904-00026
Ownership Fee Simple
SqFt Source Assessor
Security Features Security System,Smoke Detector,Carbon Monoxide Detector(s)
Acceptable Financing Cash, Conventional
Horse Property N
Listing Terms Cash, Conventional
Financing Cash,Conventional
Special Listing Condition Standard
Read Less Info
Want to know what your home might be worth? Contact us for a FREE valuation!

Our team is ready to help you sell your home for the highest possible price ASAP

Bought with Bonnie Fitzgerald • ERA Byrne Realty- PtPl
"My job is to find and attract mastery-based agents to the office, protect the culture, and make sure everyone is happy! "







