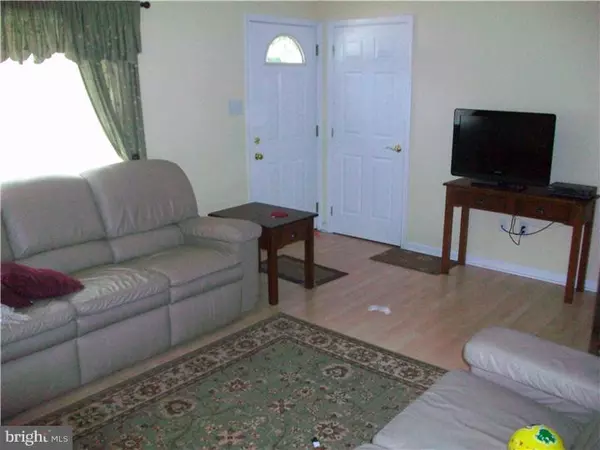$118,000
$124,900
5.5%For more information regarding the value of a property, please contact us for a free consultation.
3 Beds
2 Baths
1,000 SqFt
SOLD DATE : 03/30/2012
Key Details
Sold Price $118,000
Property Type Single Family Home
Sub Type Detached
Listing Status Sold
Purchase Type For Sale
Square Footage 1,000 sqft
Price per Sqft $118
Subdivision None Available
MLS Listing ID 1004406820
Sold Date 03/30/12
Style Ranch/Rambler
Bedrooms 3
Full Baths 2
HOA Y/N N
Abv Grd Liv Area 1,000
Originating Board TREND
Year Built 1975
Annual Tax Amount $4,373
Tax Year 2010
Lot Size 10,877 Sqft
Acres 0.25
Lot Dimensions 75X145
Property Description
GLOUCESTER TOWNSHIP here we come! Hard to believe this is a short sale. Don't compare this to any other listed on the market. What an opportunity here. This 3 bedroom 2 full bath rancher sitting on a .25 Acre lot in Gloucester township is here just for you. Newer kitchen, electric, plumbing, air conditioner, heater, vinyl siding and Roof are just some of the things that have been done for you here. Move in condition, it's the perfect house for you. Wooden floors, ceiling fans through-out, tilt-in windows are just some of the added features. Located near major highways will make your morning commute easy. The little ones will enjoy the large back yard in the Fall. Come and take a look at a truly nice home at an affordable price. This is a short sale. The Buyer will be responsible for all repairs and certs requested by the municipal and financial institution. This is an AS IS sale. Contingent upon third party approval. YOU WON'T BELIEVE IT. YES IT'S THAT SPECIAL.
Location
State NJ
County Camden
Area Gloucester Twp (20415)
Zoning RES
Rooms
Other Rooms Living Room, Primary Bedroom, Bedroom 2, Kitchen, Bedroom 1, Attic
Interior
Interior Features Primary Bath(s), Butlers Pantry, Ceiling Fan(s), Attic/House Fan, Stall Shower, Kitchen - Eat-In
Hot Water Natural Gas
Heating Gas, Forced Air
Cooling Central A/C
Flooring Fully Carpeted, Vinyl
Equipment Built-In Range, Oven - Self Cleaning, Dishwasher, Refrigerator
Fireplace N
Appliance Built-In Range, Oven - Self Cleaning, Dishwasher, Refrigerator
Heat Source Natural Gas
Laundry Main Floor
Exterior
Exterior Feature Deck(s)
Garage Spaces 3.0
Fence Other
Utilities Available Cable TV
Water Access N
Roof Type Pitched,Shingle
Accessibility None
Porch Deck(s)
Total Parking Spaces 3
Garage N
Building
Lot Description Level, Front Yard, Rear Yard, SideYard(s)
Story 1
Sewer Public Sewer
Water Public
Architectural Style Ranch/Rambler
Level or Stories 1
Additional Building Above Grade
New Construction N
Schools
School District Black Horse Pike Regional Schools
Others
Tax ID 15-15201-00007
Ownership Fee Simple
Special Listing Condition Short Sale, Third Party Approval
Read Less Info
Want to know what your home might be worth? Contact us for a FREE valuation!

Our team is ready to help you sell your home for the highest possible price ASAP

Bought with Robert Barnhardt Sr. • RE/MAX Preferred-Swedesboro*
"My job is to find and attract mastery-based agents to the office, protect the culture, and make sure everyone is happy! "







